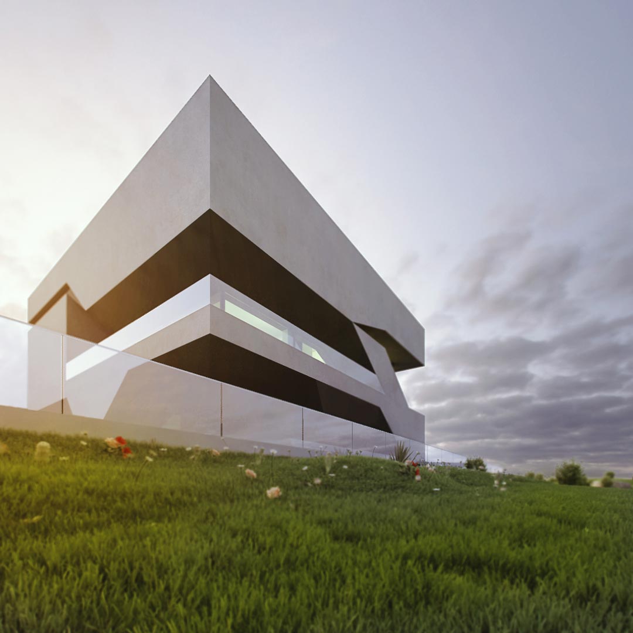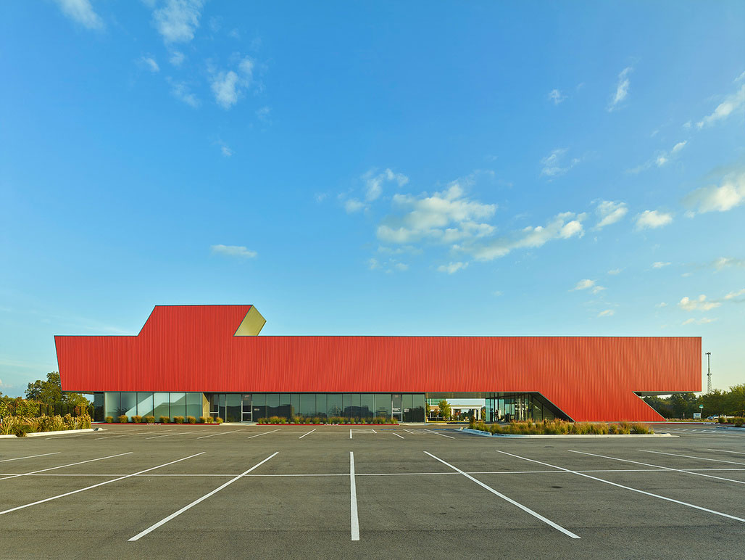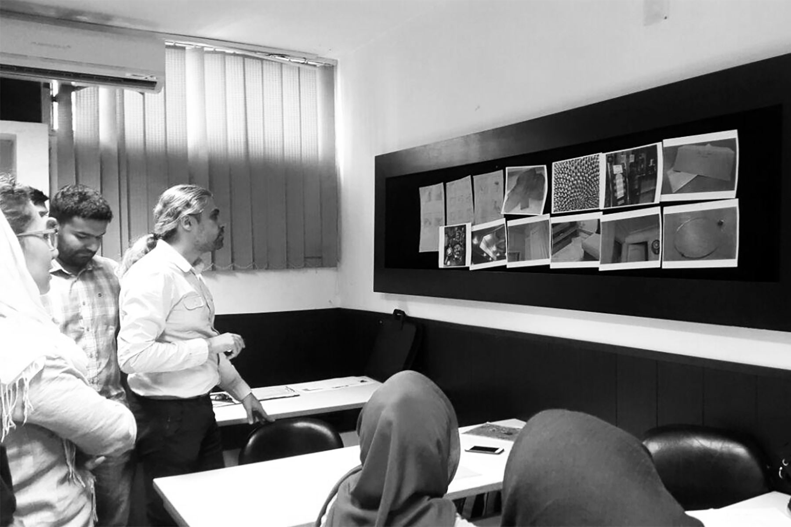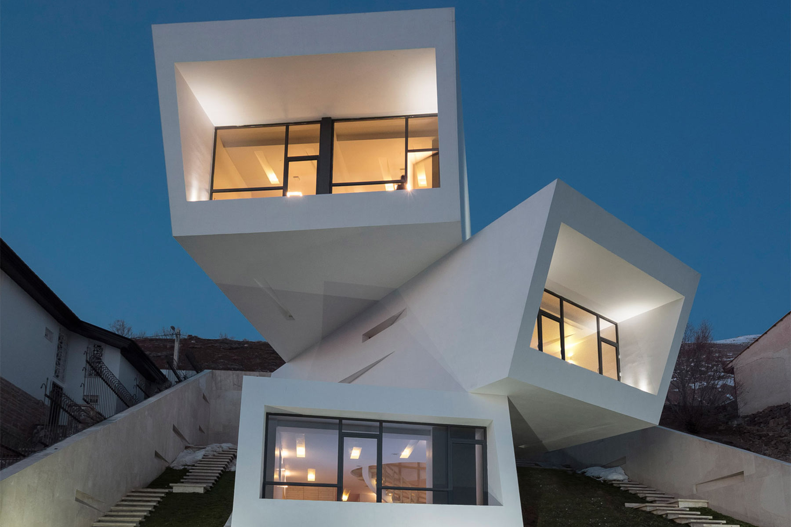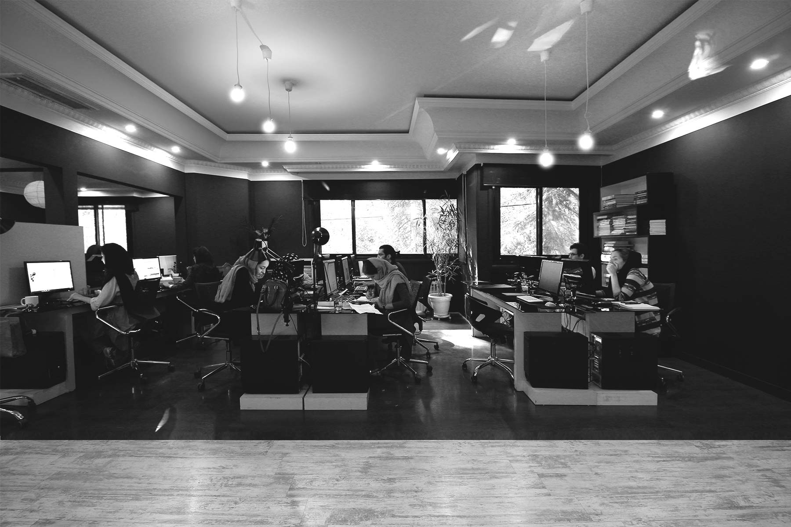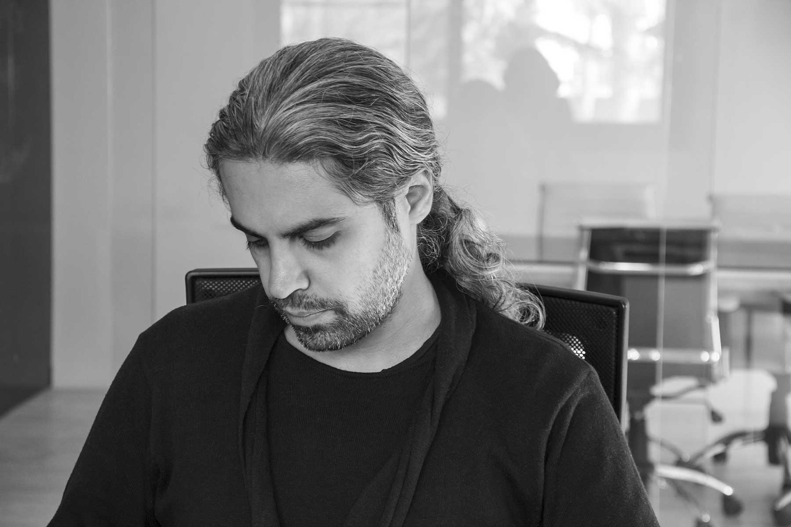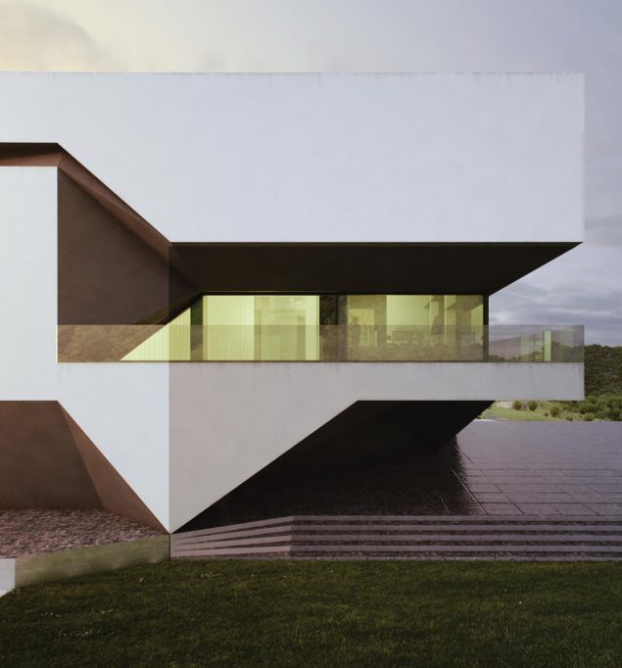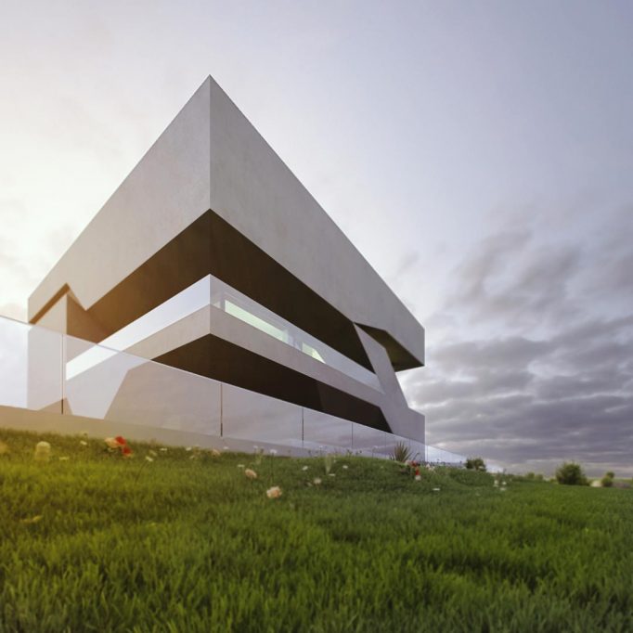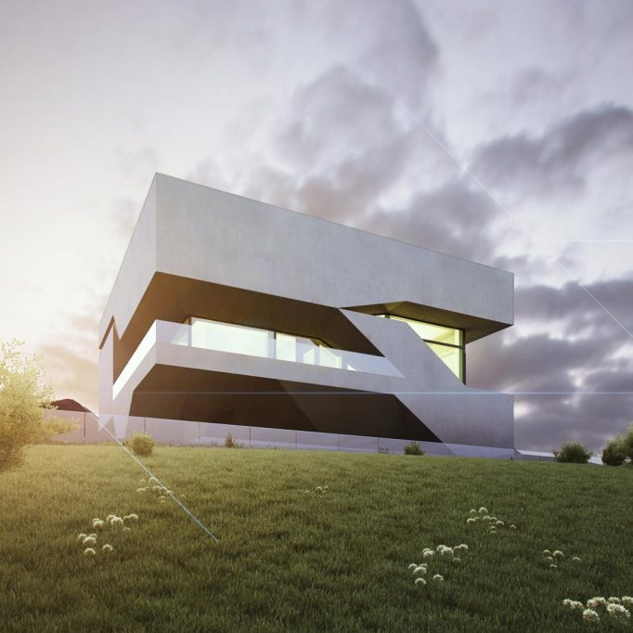- Residential
Villa Lien
During the design process of Villa Lien, considering the function of the project, a form-based approach is determined to create a monument in the heart of nature.
An open connection exists between the building and the nature provided directly from the openness alongside the project and the prolonged views from inside to outside.
On the other hand, the central void inside the building and the in-between tree has given an introversion sense to the building. This void that is visible from all levels of the building, increases the fluidity of the inner space. Moreover, the several vast terraces of the building add value to this connection and create various views and sights.
