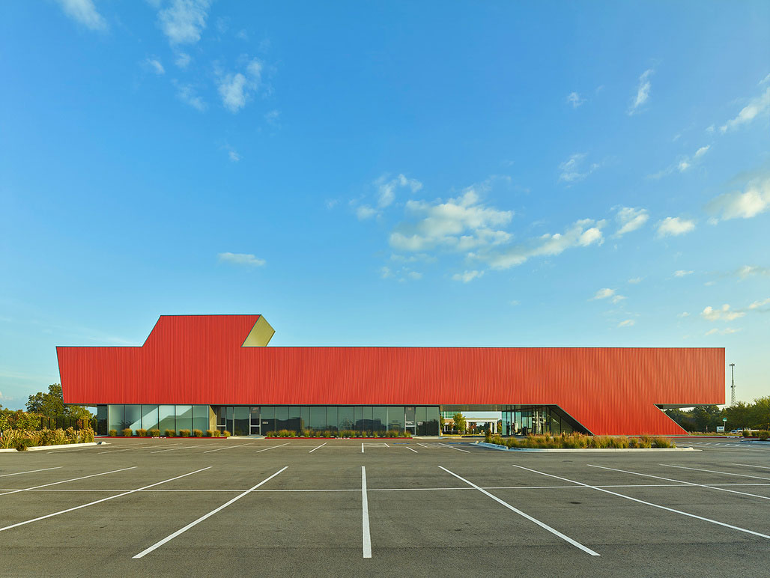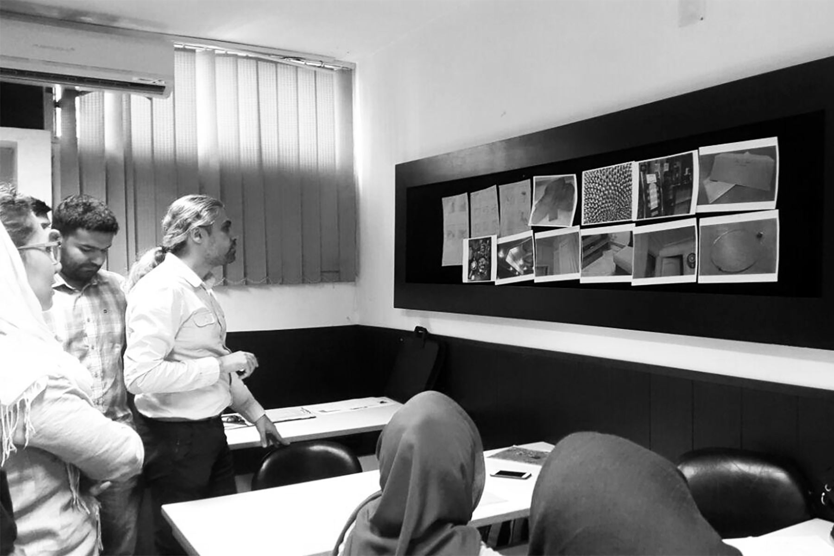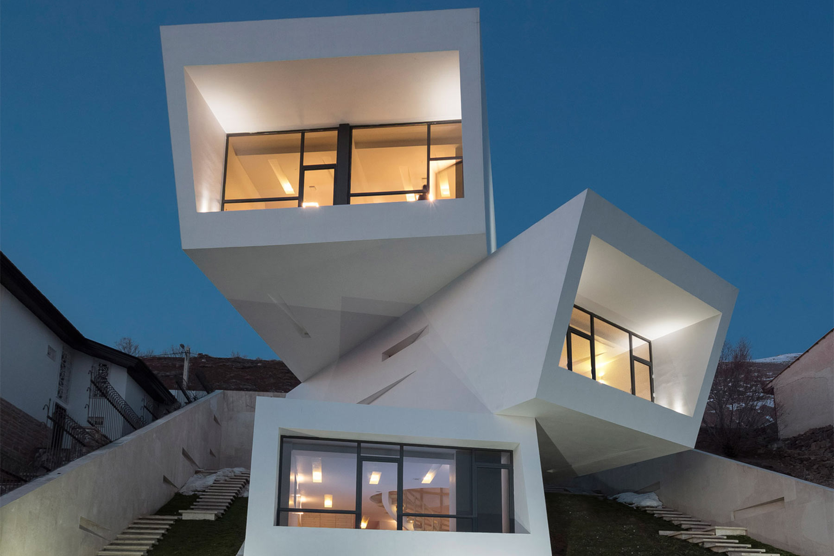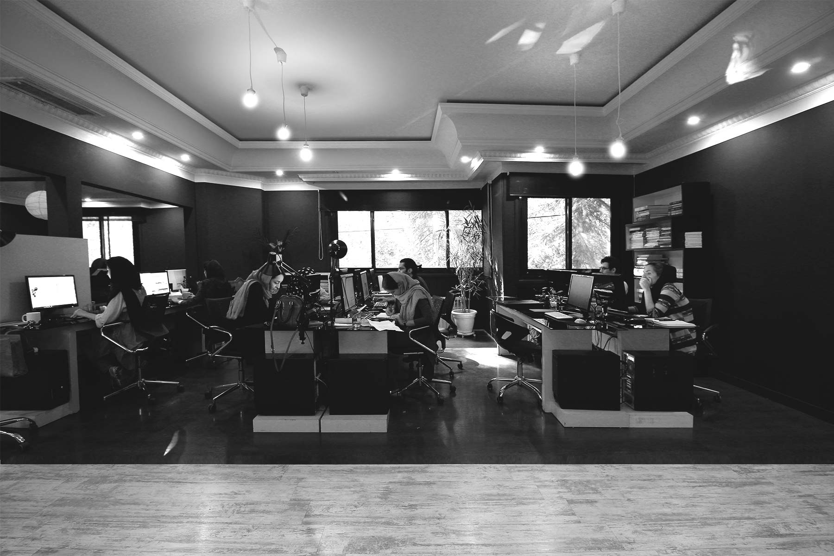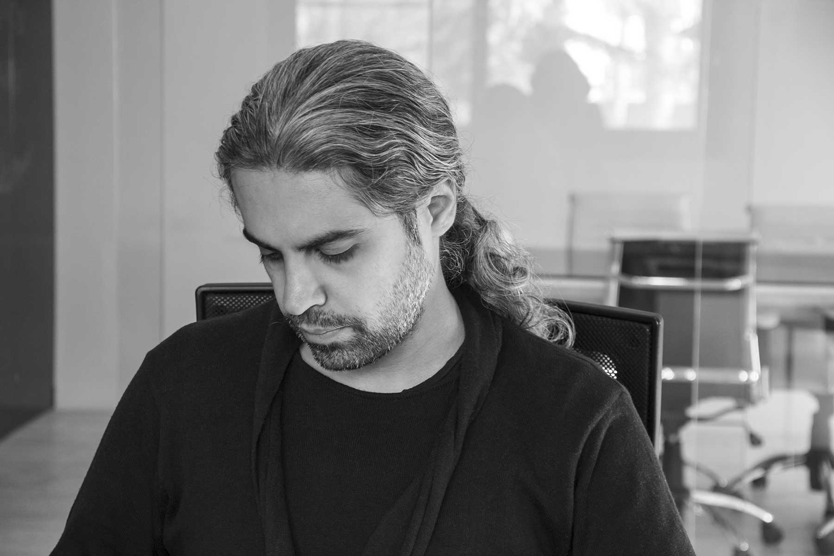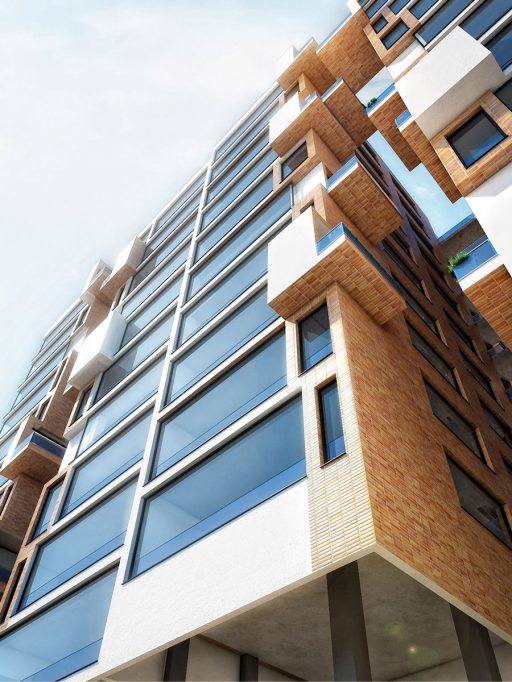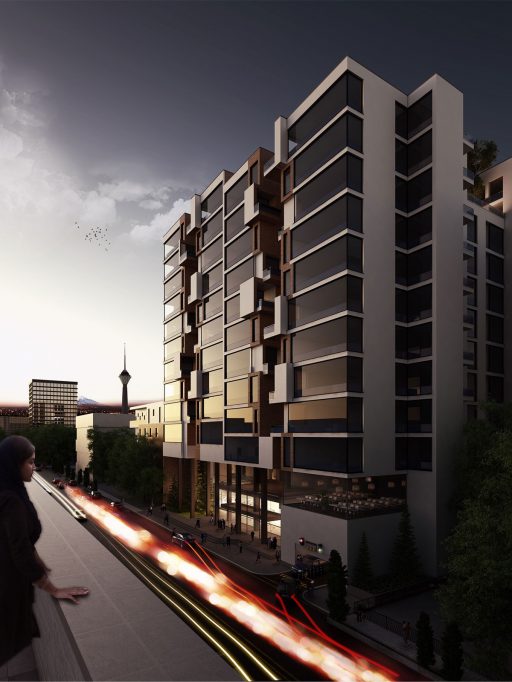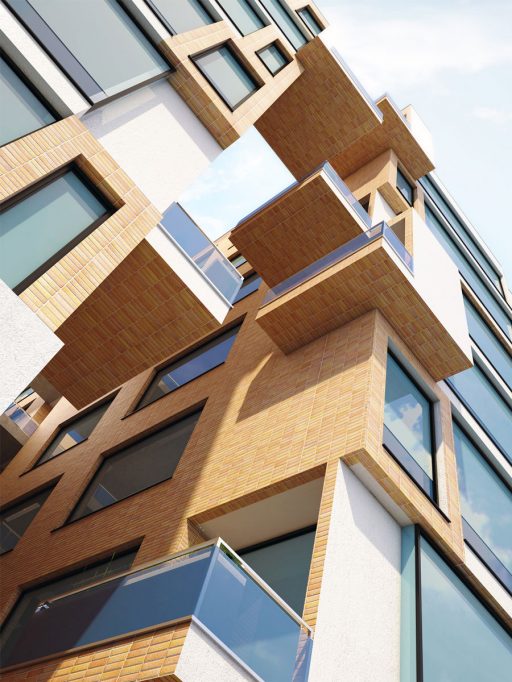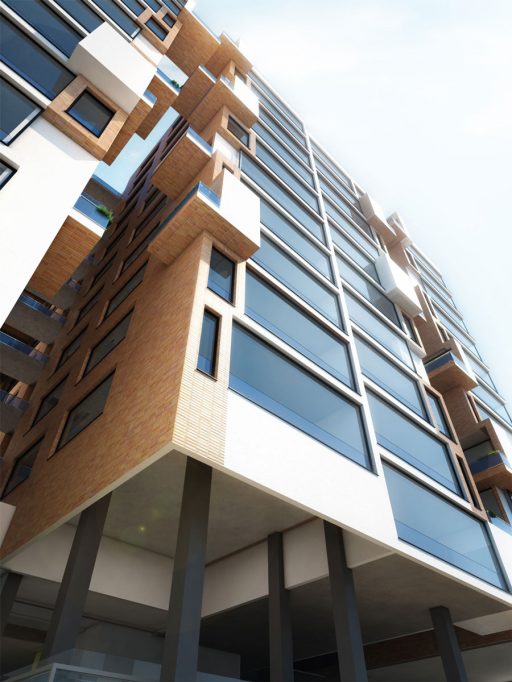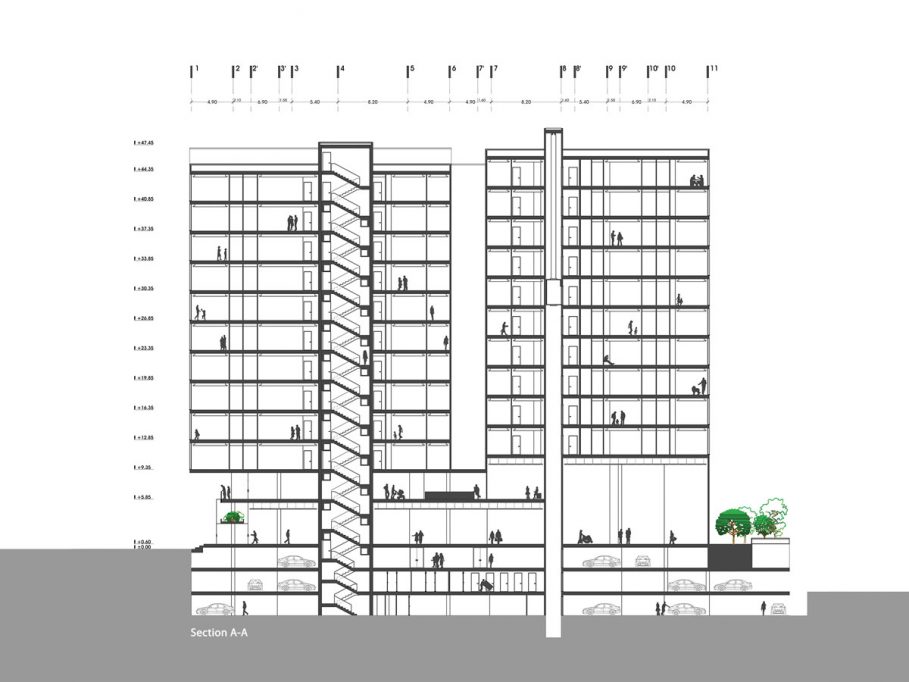- Residential
Bank Residential Complex
Bank Residential Complex : Human and environment relations: “Life” is the main concept of this project. This means that among the solid walls of the building there is a coexistence between people and urban animals. Penetrating through the vertical gaps which start from north facade of the building, illustrating a green and active life in different levels. The interaction between people and animals take place on bridges, open spaces and also east and west facades which push this green life inside.
There are places for birds to be feed, kids play together and with animals, older people gather and greet. These roofed yards are for private use of residents, and there is also an open courtyard in the south. This idea is the same as vernacular introverted houses of ancient Iran in which all the passion inside is concealed.
Landscaping on a roof: in this residential complex with the main idea of “Life opportunities for everyone” the vegetation are dragged from empty spaces into the apartments. green gardens which are places every three floors move towards the roof to transform into a great green roof garden. This roof garden is a desirable place with a wide view from northern mountains to the other parts of the city.
Natural ventilation: improvising the holes in staircases with different directions leads to wind suction through the unroofed corridors among the units and facilitate the wind blowing and ventilation. Green walls in 40 cm distance at both sides of these holes decrease the air temperature while passing and make it more desirable for residents.
Entrance: entrance space is pushed back and up to protect the northwestern existent trees. The other pushed back parts are designed to facilitate the access of commercial spaces and its legibility.
Bank Residential Complex with the area of 5000 m2 is located in western districts of Tehran, Ashrafi Esfahani street. Built-up area is about 21021 m2 and the overall density is 420%. There are three underground floors which consist of caretaker’s room, sports complex, central heating and 386 parking lots.
The ground floor includes a hypermarket, stores, conference hall and residential lobby. Finally, the last ten floors have a residential function with 190 units. The covered area of the ground floor and upper ones are 60%+2m.
There are many other advantages to this project such as daylight. A twofold vertical lighting gap which divided the whole building into three parts, make the light penetration possible to reach central units -dark rooms in central units is one of the several residential blocks problems- In order to apply the current regulations building is designed not to block the neighbors’ daylight. Therefore, at the east side, it has been pushed back for 3 meters wherever there is a neighbor’s yard. Every resident passes a bridge while walking through his home to get the optimum level of daylight. Actually, this bridge is replaced by a small lobby that connects several units and usually causes privacy problems. Bridges make more private territory for each unit plus more specific spatial sense.
Considering every five units as a neighborhood, each neighborhood has an access to a staircase and a lift with a half level difference in height. Arranging the units based on their area, bigger units with more valuable prices are located at south and north sides to have more daylight, ventilation and even desirable views. The location of the project leads to design an economical building. Designing four symmetric concrete cores around the staircases, symmetric structure system, using brick and cement as facade material make the whole project economical.
Category
- Residential
Client
- Barzeh Negar Group
Location
- Tehran, Iran
Area
- 21000 M2
Status
- Completed
Year
- 2013
Design Team
Designer: Reza Mafakher
Design Associates: Nastaran Fadaee, Foruzan Vahdati, Soheila Ebrahimi, Leyli Aghayi
Presentation : Mohammad Aminian, Tina RokniAwards
Third Place of ‘200 units’ tower
Sepah Bank Competition / 2013
Share



