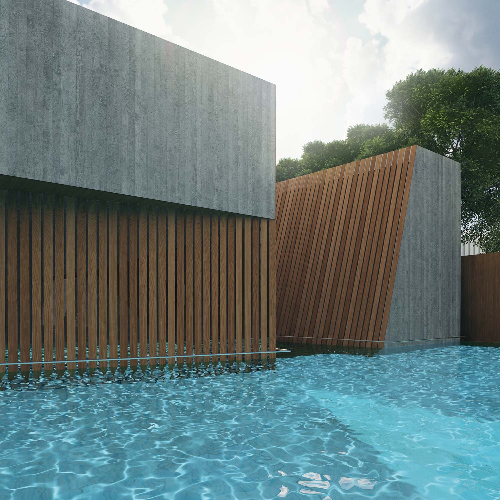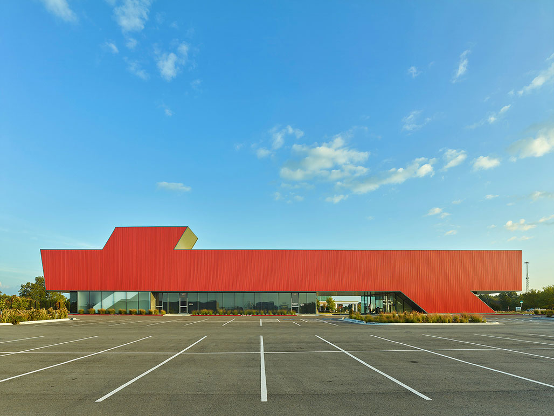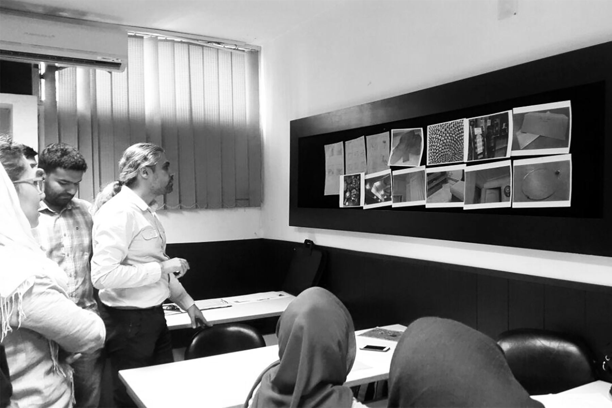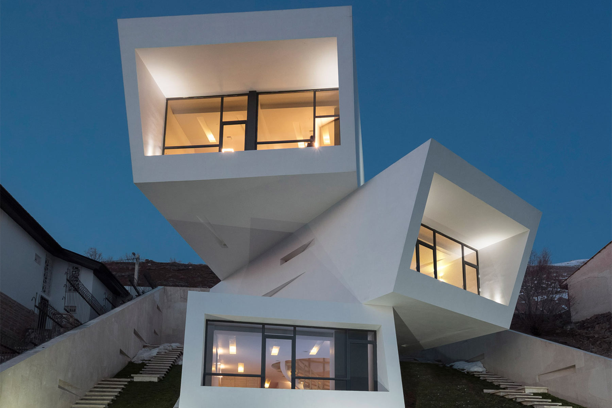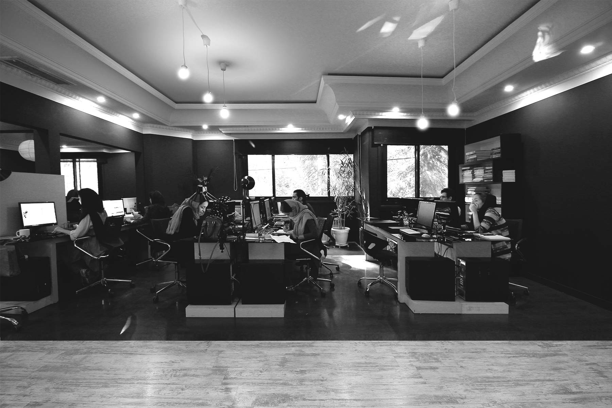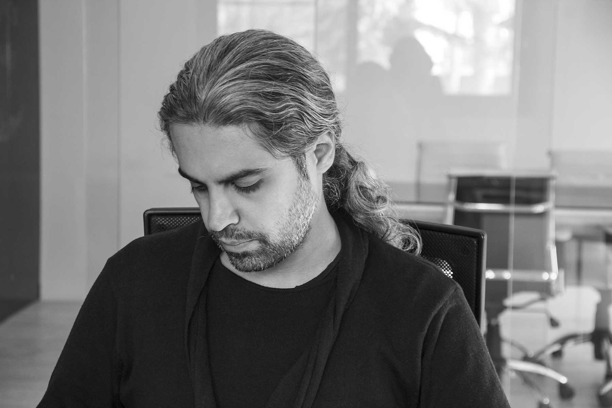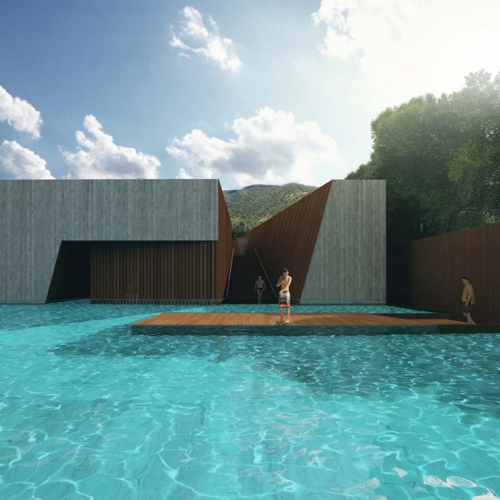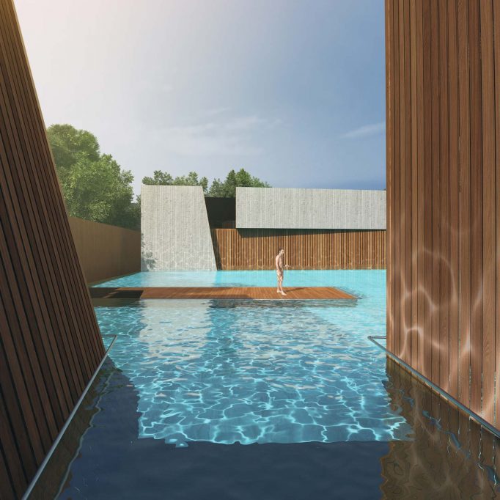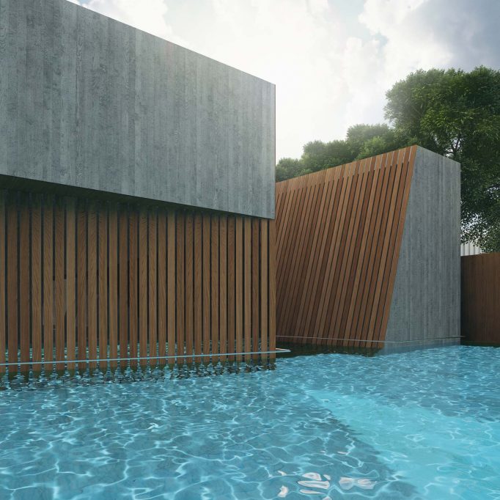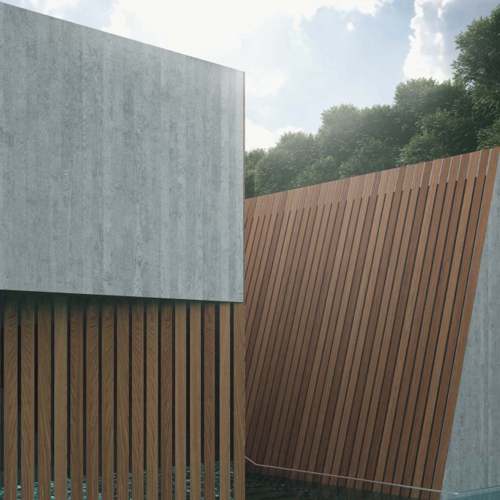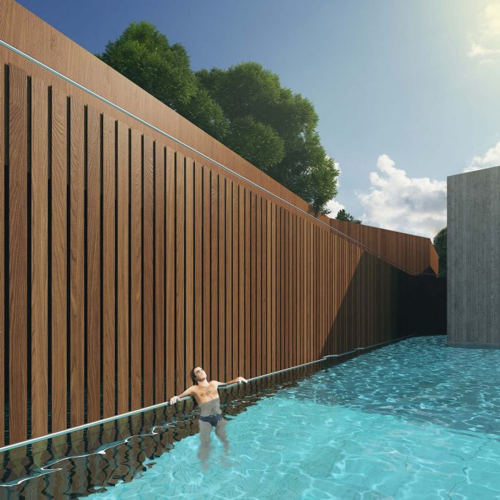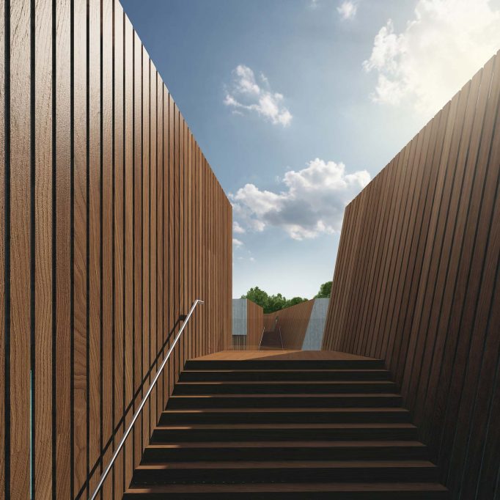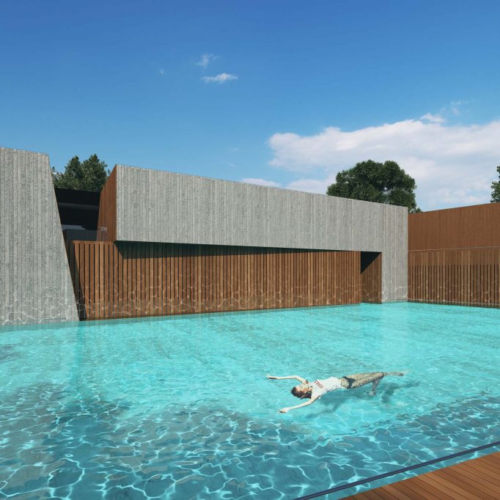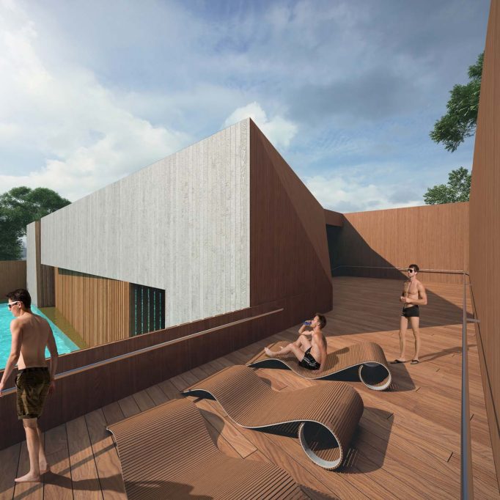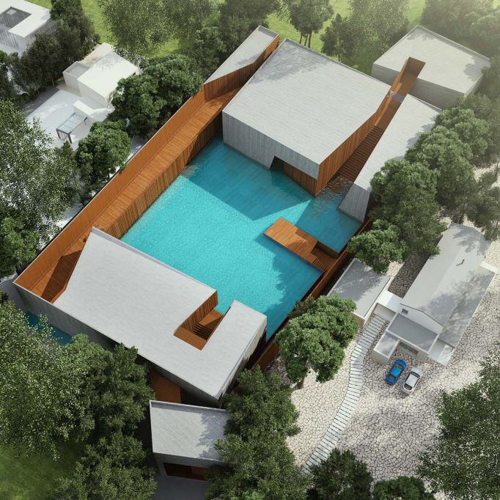- Recreational
Sari Health & Spa Complex
Sari Health & Spa Complex: Northern Iran, where there exists nothing except the sea and its sedative presence, it is an eye-catching design ideology to create a space experience by merging this peace and architecture in a modern frame alongside other environment facilities.
Iranian architecture practices with water in various formations and space arrangements such as “Bagh Abi” (Water Garden) for an example; a large water area with a building structure in the middle and a bridge that is a connection passage from the waterbed to the building and vice versa.
During the design process of Sari Health & Spa Complex Organization, the standard mindset of a water garden ideology is reconsidered and a new approach is followed in creation of it with a new character. Thus, water in design is emphasized as a basis and a principal function whereas the primary design step positions the total volume in the shape of the structure by no interaction and influence with and on the waterbed.
Throughout the completion of design ideology, the water basis penetrates into the volume, rupturing it and generating different aperture along its journey similar to the natural characteristic of water. Moreover, creating a continuous movement and a thousand inner mazes in the space and volume. During this route, different areas are experienced in a homogeneous combination of water and architecture. The body of the open and closed spaces consists of two masses one at each side, east and west, of the building and the central waterbed; whilst not limiting the space formation but rather to determine all the porosity of the organization drawing individual’s attention in its own direction.
The contrariety of the light and soft base of water and the heavy volume with severe inclines fulfills the total space. Water imprints footsteps on the concrete volume through the wooden partitions leaving a spongy-like surface that attracts an individual with its warmth objective; a representation of the movements in the organization and creator of pleasurable moments alongside it even after hours of presence in the environment.
Category
- Recreational
Client
- Mr. Mozdsetan
Location
- Sari, Iran
Area
- 3000 M2
Status
- Completed
Year
- 2016
Design Team
Designer: Reza Mafakher
Design Associates: Fatemeh Niknejad, Nazanin Javanshir
Presentation : Hamed SarhadiAwards
Shortlisted for Public Sector Project of the Year,“Sari Health & Spa Complex”
Middle East Architect Award / 2016
Share
