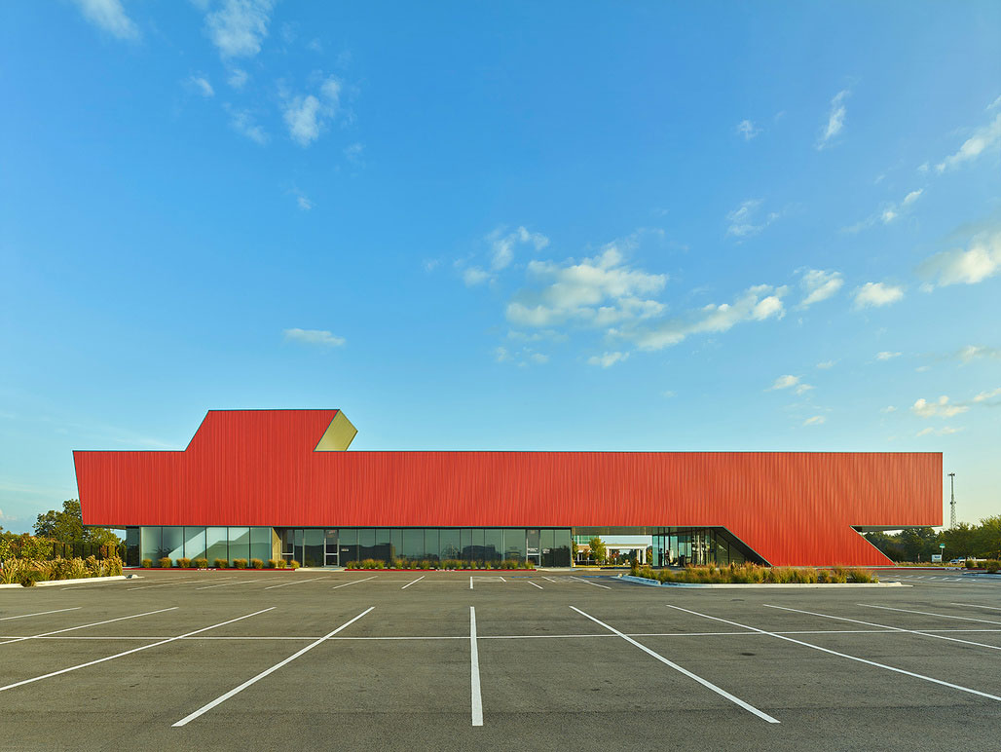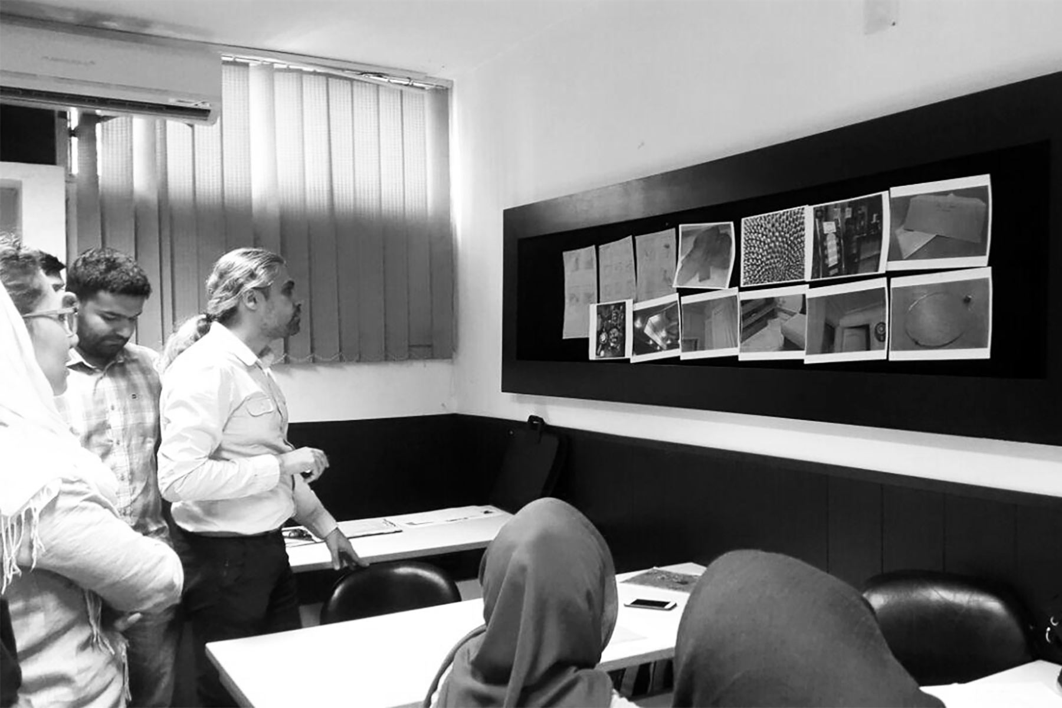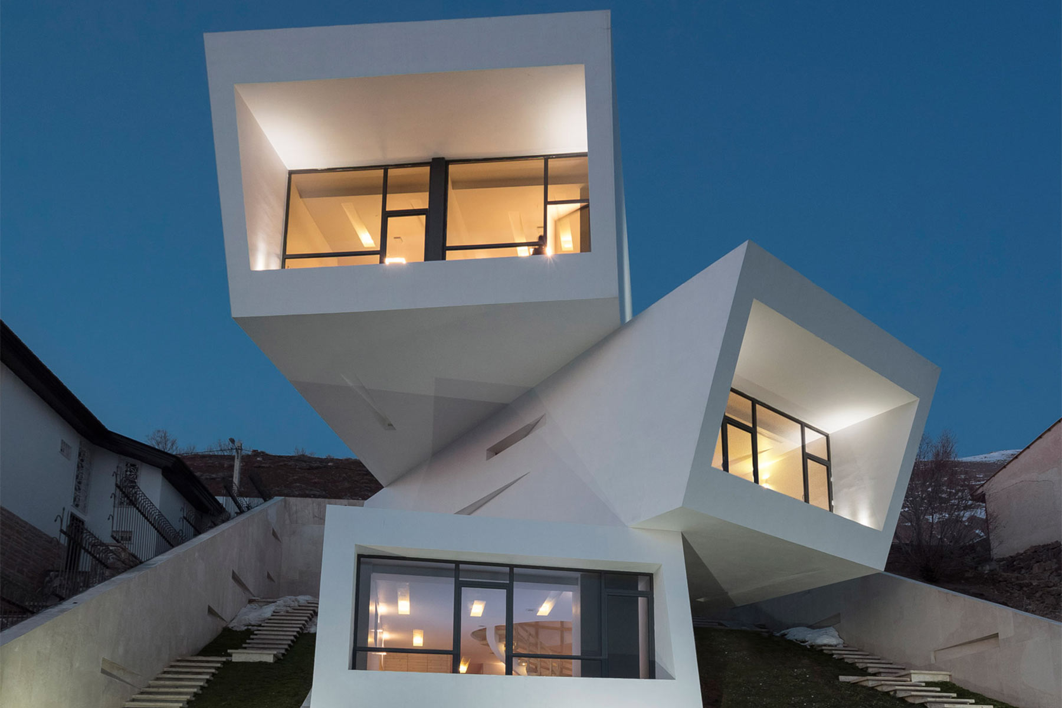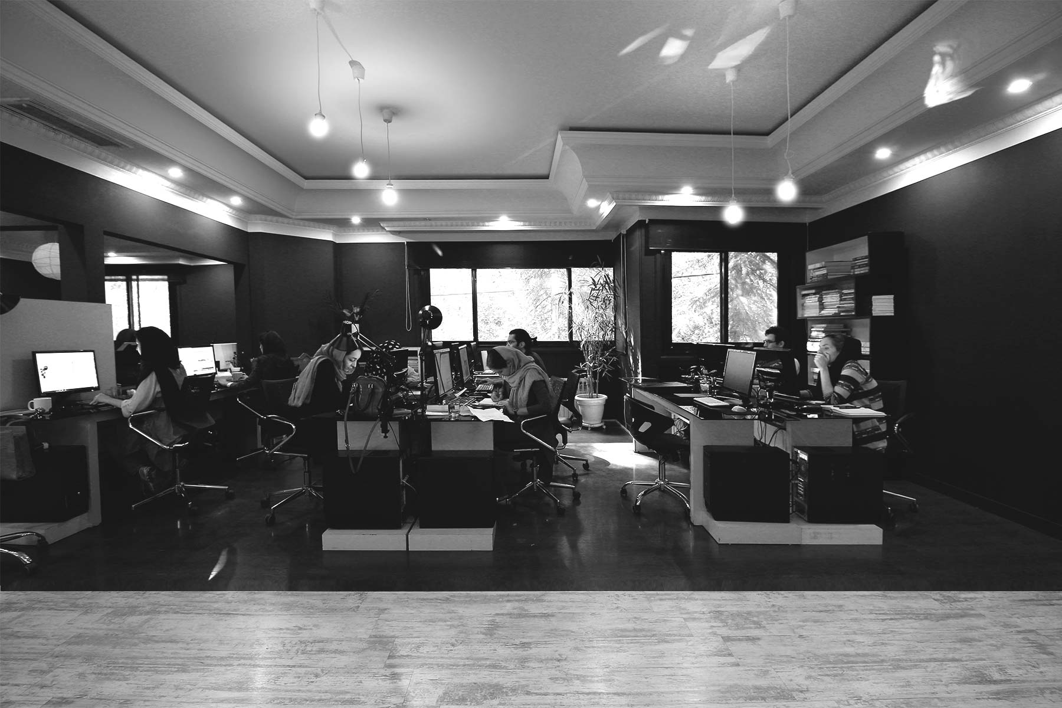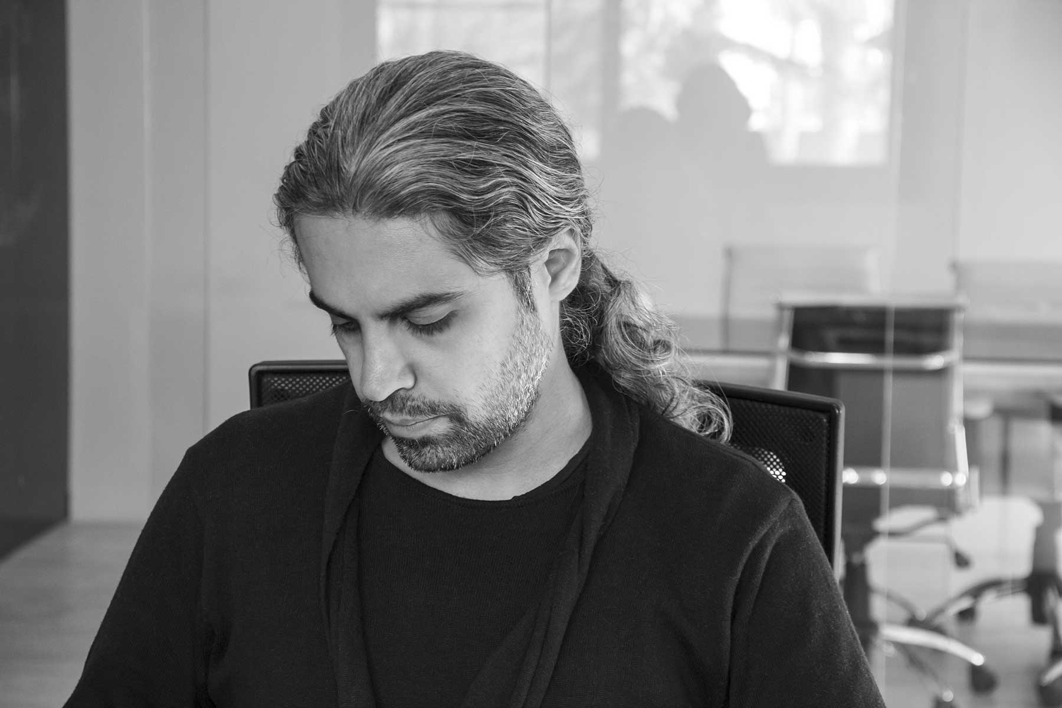Bamiyan Cultural Center is residence to various transitions of ethnicity and cultures. Today what is left is a narration passed on from the local elders.
Bamiyan Cultural Center is created to re-live the day to day architectural experience of this place. It is a representation of what existed and could have remained today. The art of architecture is used to express the story passed on while taking into consideration the outcome of different perspectives dependent on the audience.
Looking back in history is the first step to develop new ideas and perspectives toward the Bamiyan cliff in the architectural frame. There are two exceptional perspectives from north-east to north-west; the location of the great Buddha statues until a decade ago. This is a representation of the impact of art from different regions of east to west while creating a space movement guideline for the user.
A corridor leading the visitors along to the west witnessing the Buddha statue is formed by the intersection of the selected two axes. This pathway is turned the other way to observe the Buddha statue at the east corner. The corridor is designed as an effort to present what it doesn’t exist anymore.
The cube form was used as the main idea in creating the architectural spaces of the complex. This indication creates a homogenous environment at the site and reduces the construction costs. The cube is rotated towards the west side so it will be in line with the pathway to the Buddha statue far in distance.
The environment is created by putting together the corridor and the cube. Due to the cold climate of the region, a second shell is designed to minimize the heat exchange of the core.
In addition to the mentioned axes, another important axis that was considered in designing was Gholgholeh city. The city is located at the south-east of the project, toward which the auditorium is turned. This direction is conceptually used as a way to saturate the idea by framing the scene into a glass box as an art piece that needs to be preserved.
Bamiyan Cultural Center axis has also been taken as an important direction for the handcraft booth, and an opening in the shell is created to value its importance. Core also shows itself through the opening of the folding crust.
The rusty tanks buried in the site have a conceptual purpose of presenting the recent history of the region and the people who have suffered for years. Being covered in blossoms, the old tanks symbolize the bright future rising ahead. Pedestrians whom the tragic history is hacked in their subconscious, pass through these pieces daily with smile and courage.
In designing the cultural complex, the two sections of cultural and commercial have been designed in prior to the rest of the project. The entrance has also been considered as an in-between open space and creates an opportunity for different choices for the user.
Parallel with the concept of maintaining the historical values of the site, three genres of culture, education, and services are designated as the main functions of the building. The architectural necessity of the complex is set according to each of the functions.
Accordingly, a mass volume is designed on the slope of the ground to create a vast view of the Bamiyan cliff from the North. However, the entrance to the complex is located at the south side due to the accessibility of the pathway. In addition, the building is placed on a slope to allow the potential increase of space for fluid design.
In addition to the determined criteria, congestion and noise pollution are the principles for space layout communication. According to this fact, theater, galleries, and related spaces were stacked on the ground floor. Moreover, the gallery is located at the North side of the building to create the desired view of the Bamiyan cliff for the audience.


