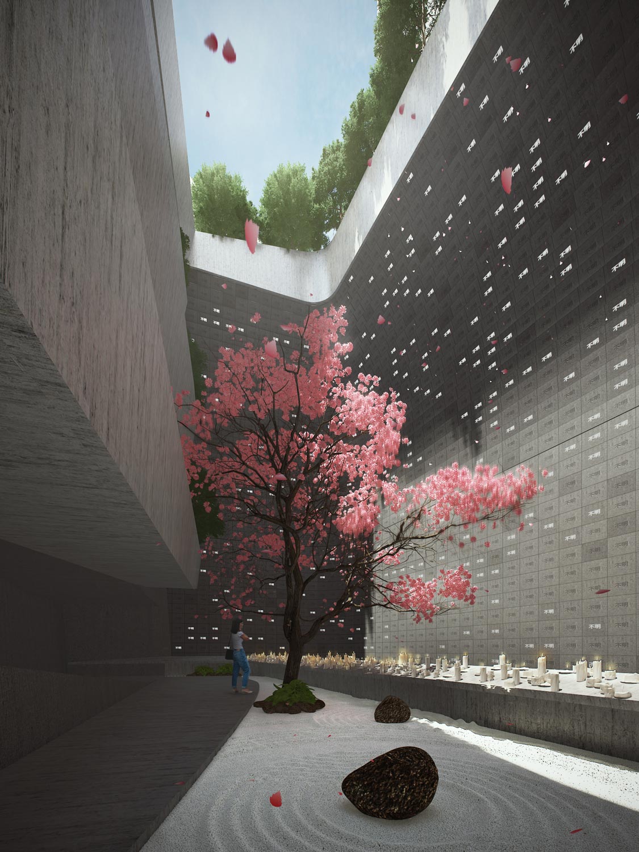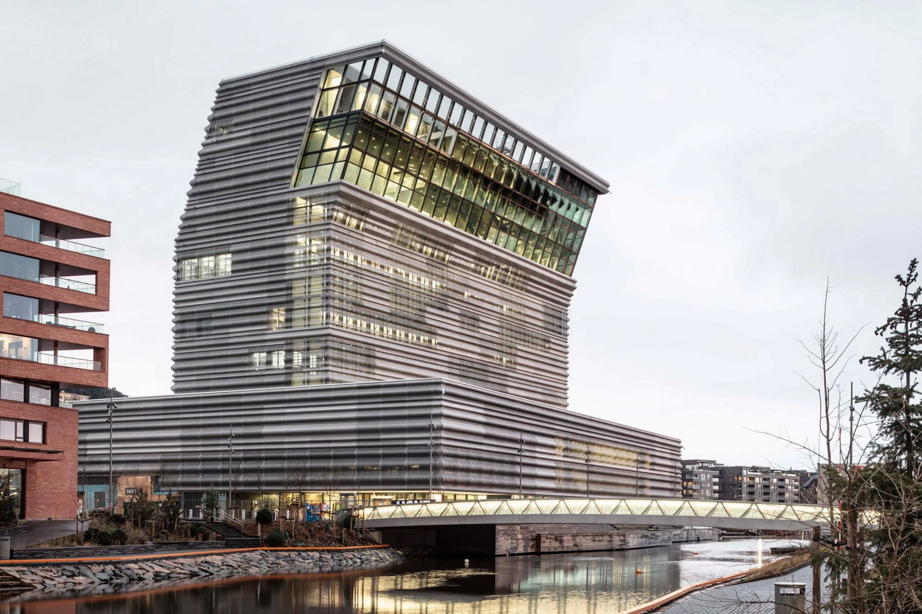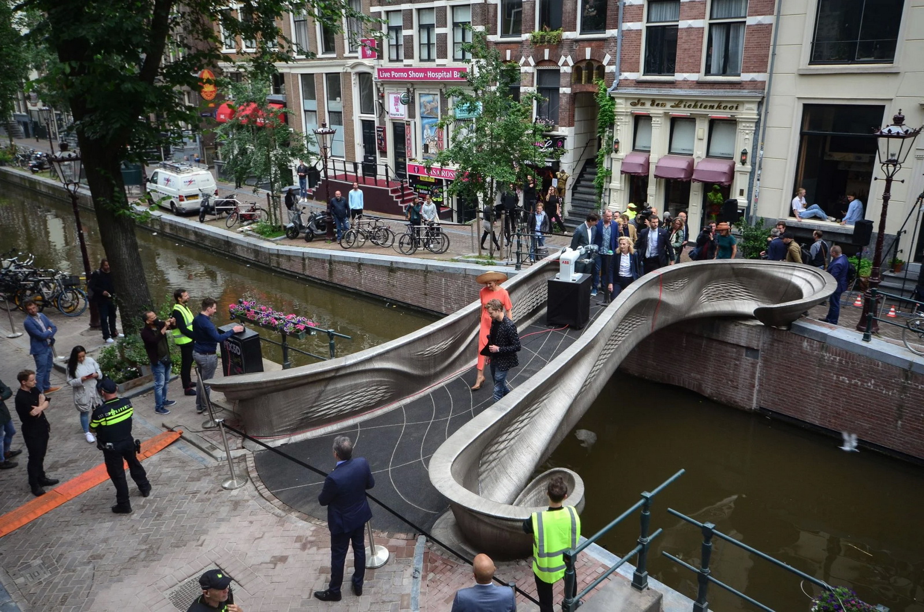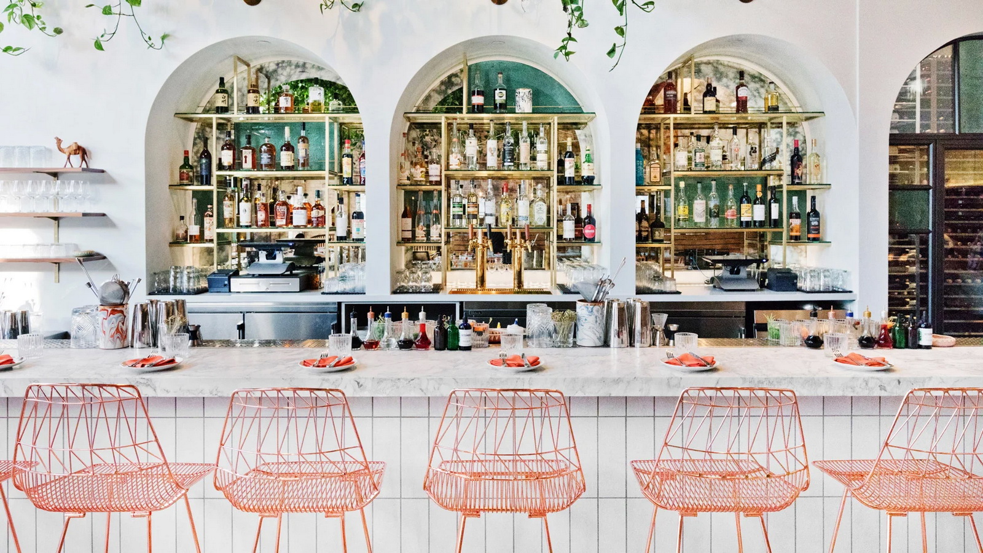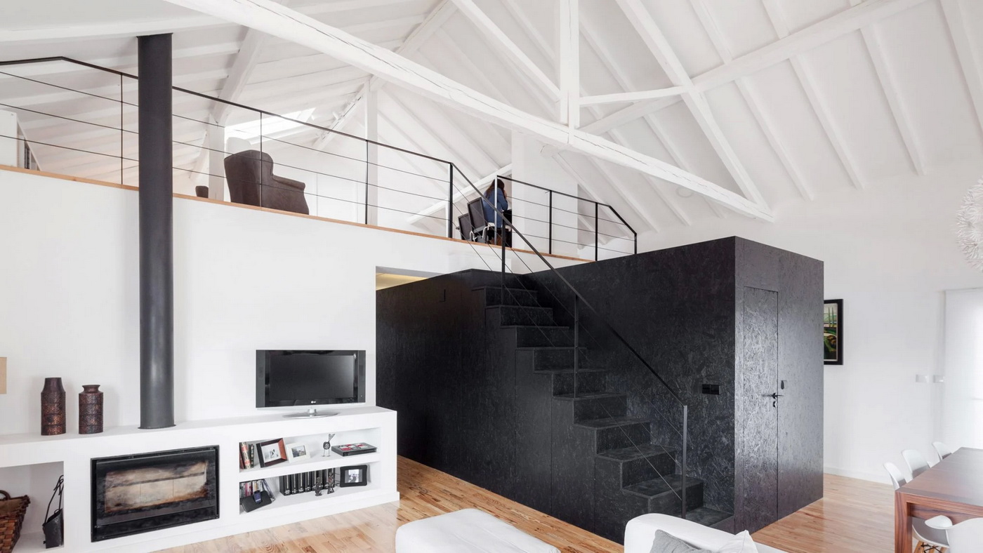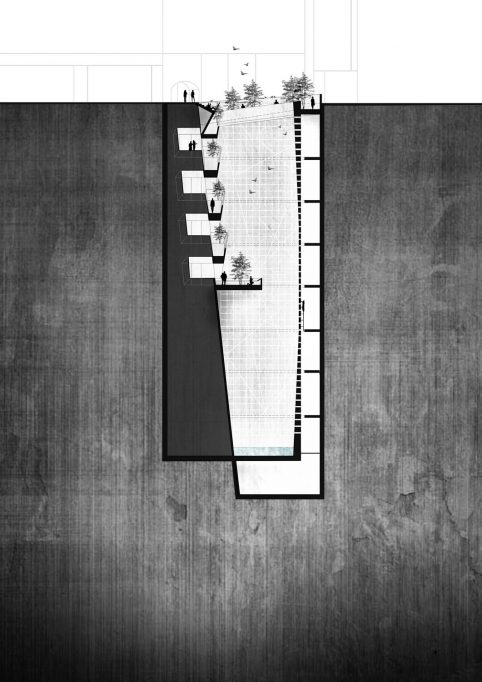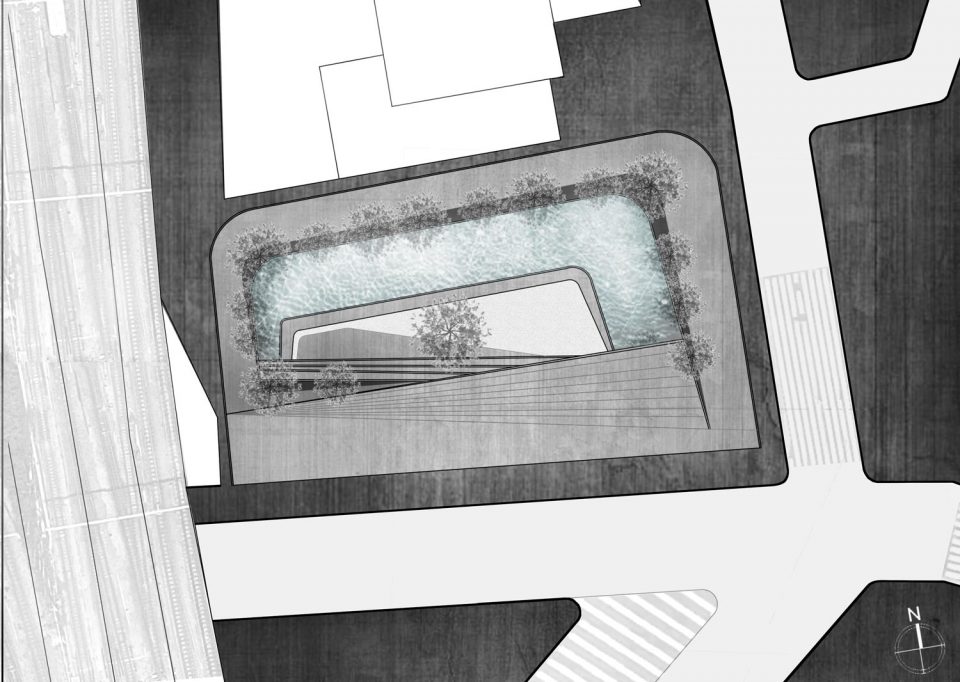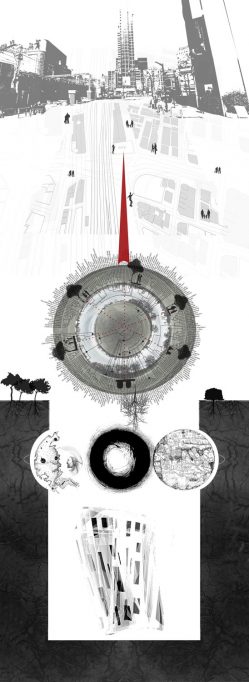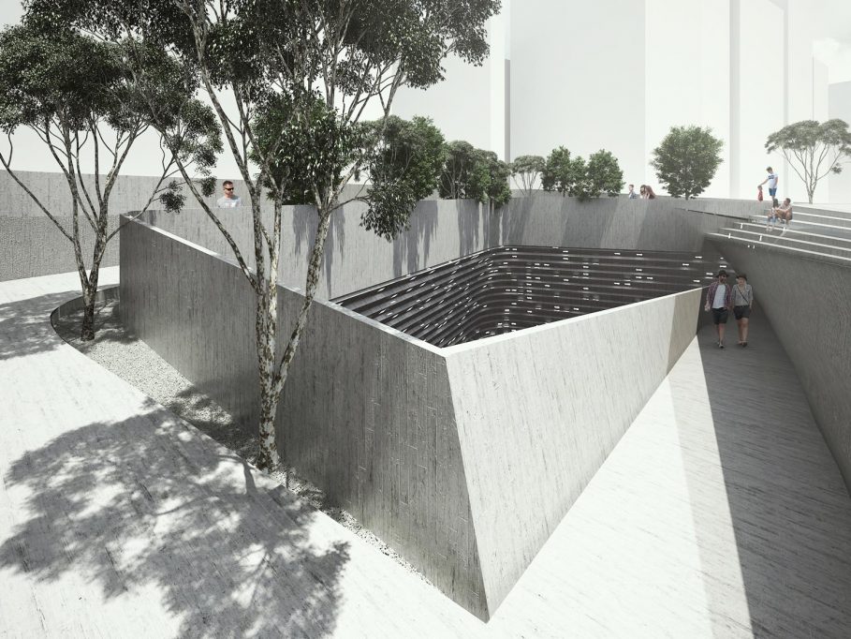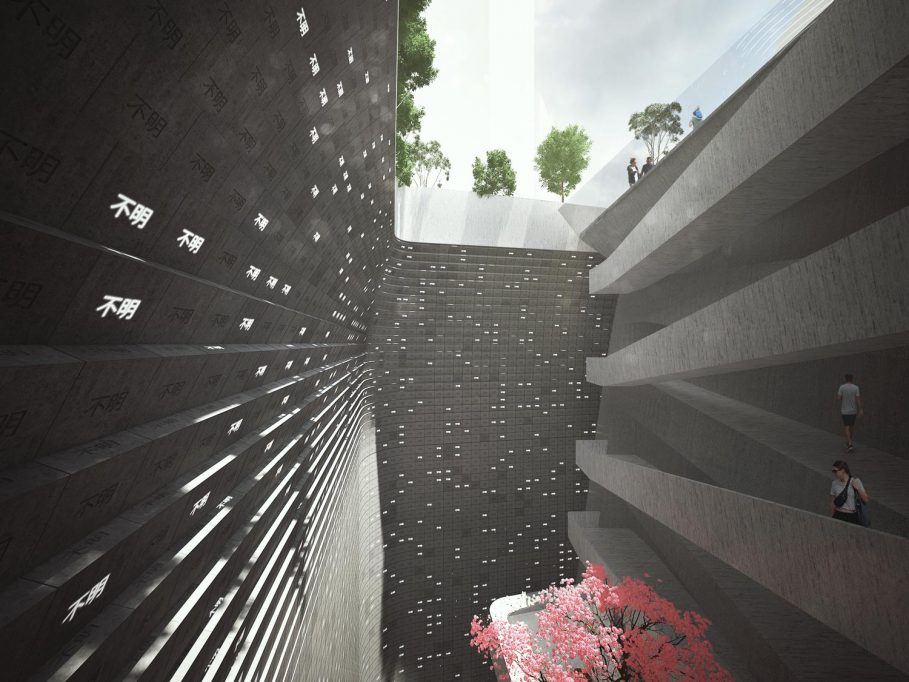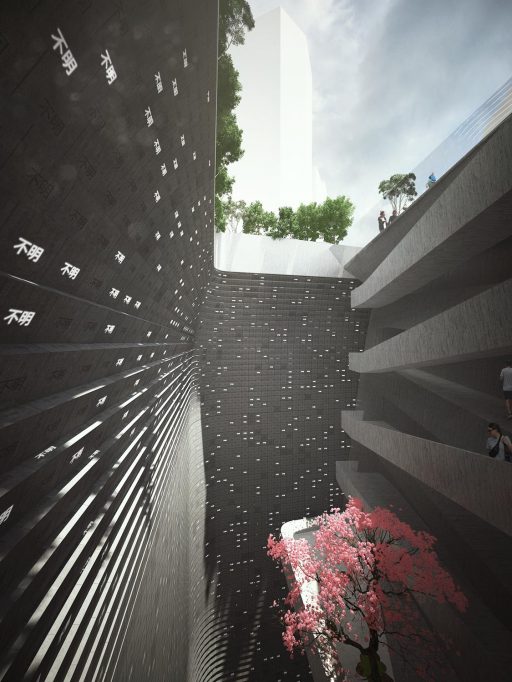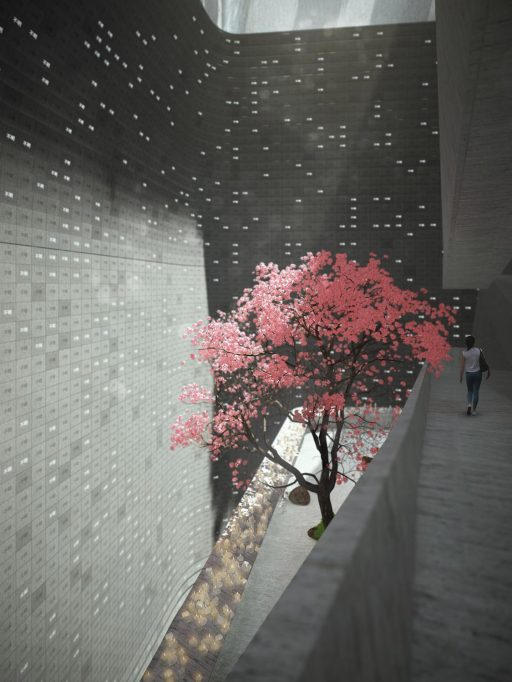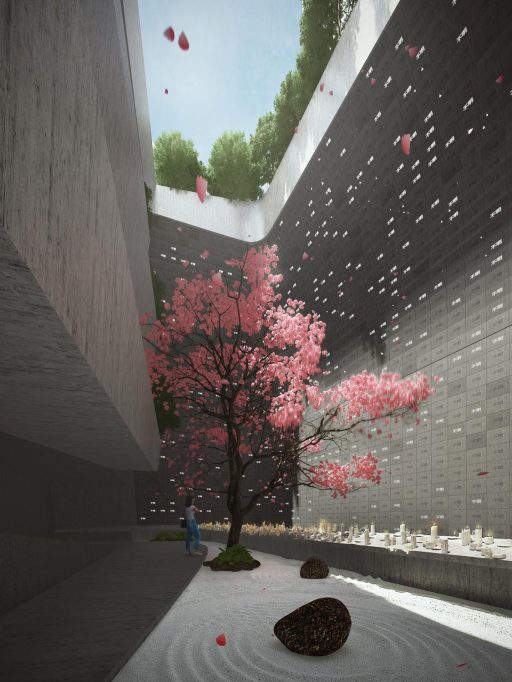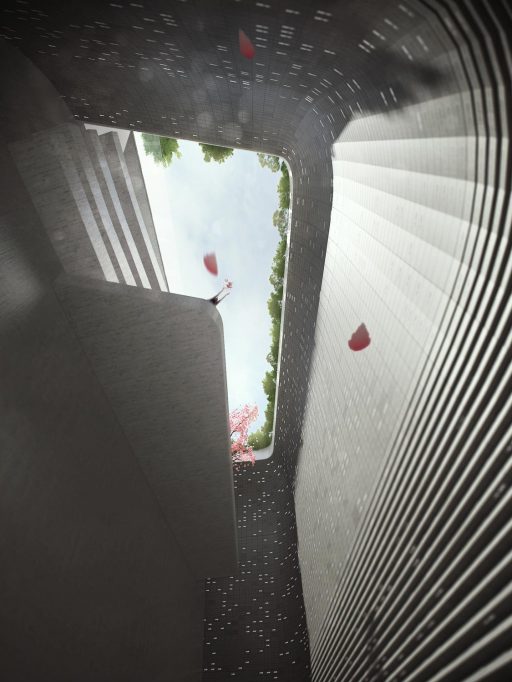Death & The City
Death & The City
Vertical cemetery of Tokyo
The contrast between the spiritual atmosphere of the cemetery and urban congestion and attempt to link these two matters has been the main concerns which make the designers create a new pathway related to the daily activity of people.
What is considered as the main approach to the design and Japanese worldview is a Holistic attitude that sees all beings are absolute in the light of the whole. with such an approach, vertical cemetery tries to focus on the design process as a component to be removed from the grave and the dead are joined into a single whole unit.
The design idea of Death & The City is looking at the grave as a sign of life after death, also symbols of emptiness. disembowel of death from this world will be a sign of another world., the idea was inspired by antecedent’s faith of the night sky. They conceived stars, not as dotted masses but looks like light aperture which passes the light across the infinity space.
In this regard, underground vertical cemetery with two physical-layer is formed. The first layer is a space with full of light and the second layer is stand at front of it filled with cube modules by layers of ash into it, the hollow names on the grave make the light pass throw the module. This incident will give the client a view similar to the night sky, besides it creates a zone of poetic and quiet in the middle of a crowded city.
With Holistic intellectual background, visitor access is limited to graves area. By designing ramps Visitors are guided to a shrine in the most central point of space to watch all grave at once.
Inspired by the traditional cemetery in which the names of living people with differences can be seen on the side of the dead, here’s name can be seen carved survivors as they pass without light, such an arrangement creates irregularities in the crust, more than ever evokes the sense of night sky.
Despite having the underground cemetery, create a live and light space and trying to shine the light in all grave was an important matter.
According to an analysis of solar radiation charts, the northern and parts of eastern and western sides will have the capability of locating graves. South side, which is placed in the shade is especial for client’s movement and Observation.
Routes leading into the Temple that fit the characteristics of the transition spaces are sorted with trees.
Due to the influence of the Sun at noon longest day of the year, cemetery depth was set at 43 m which provides more than 4,000 grave.
