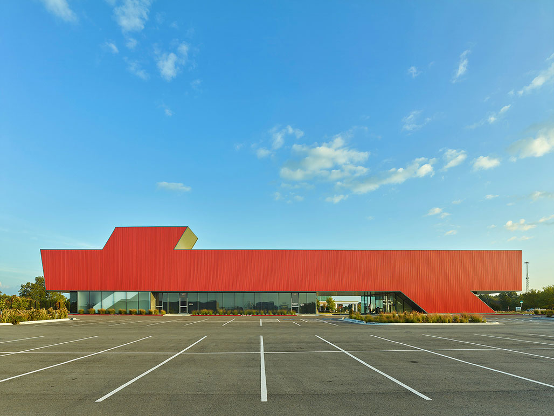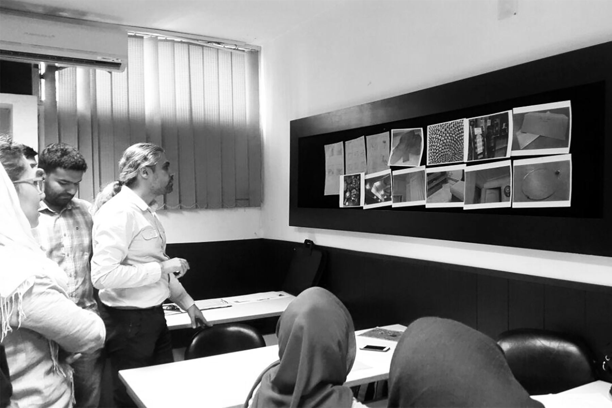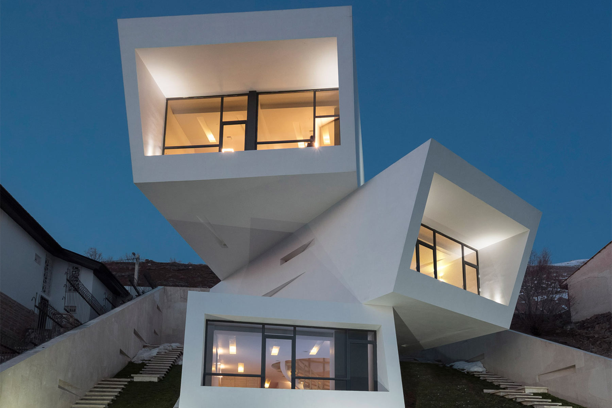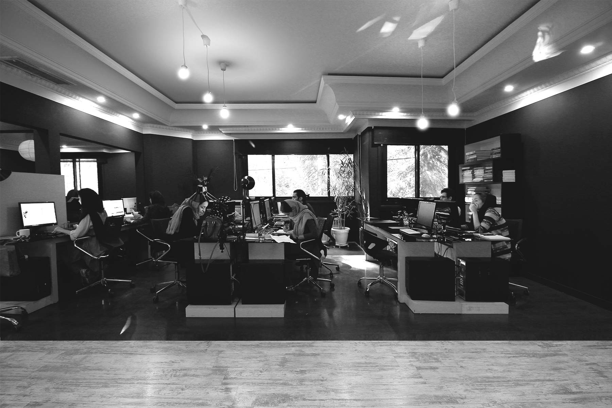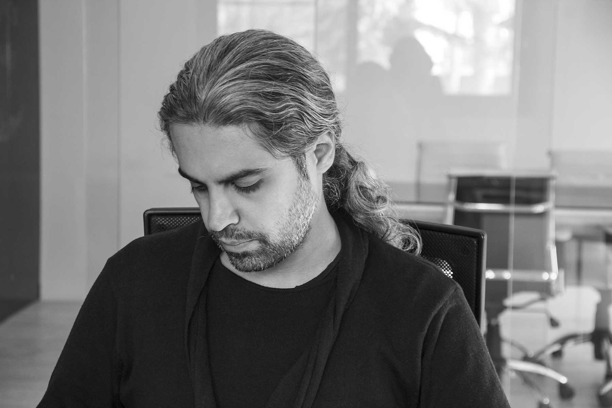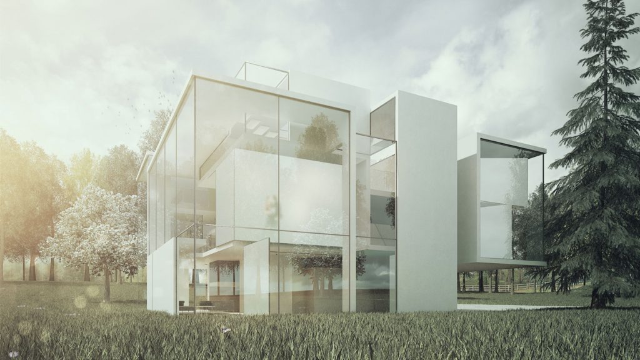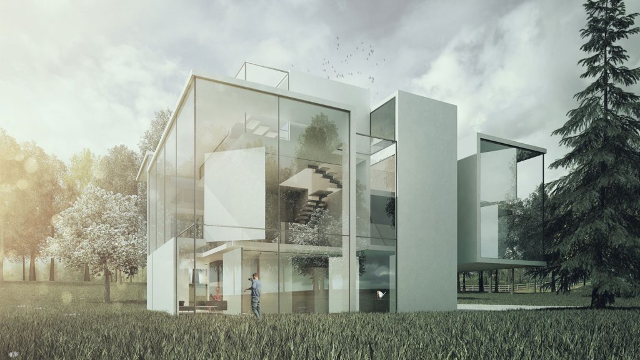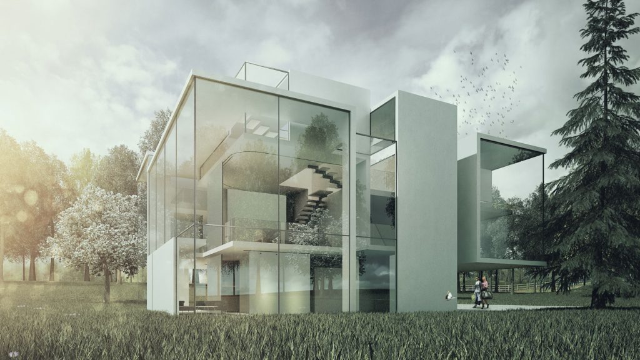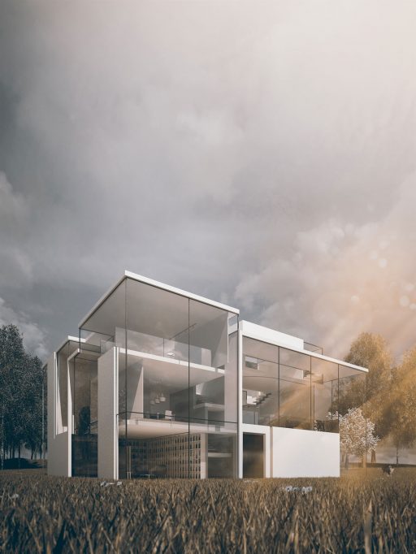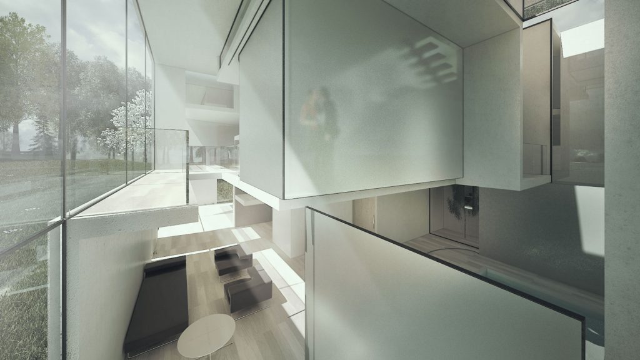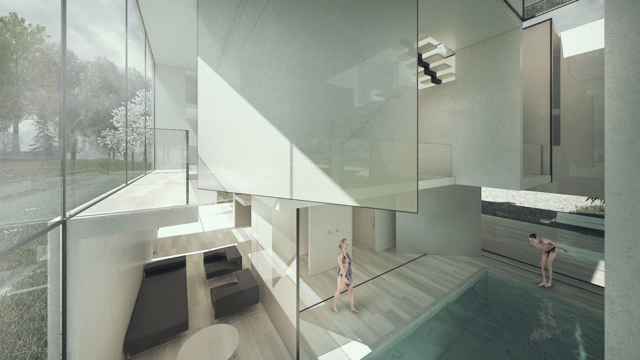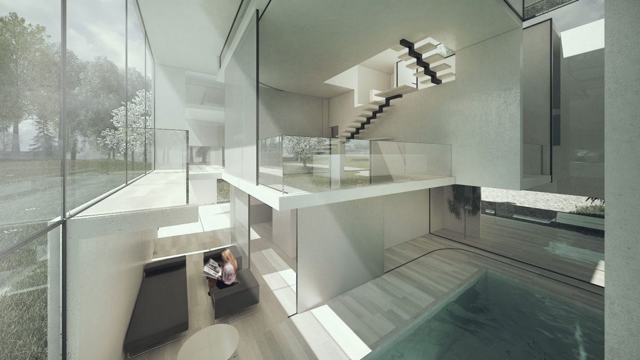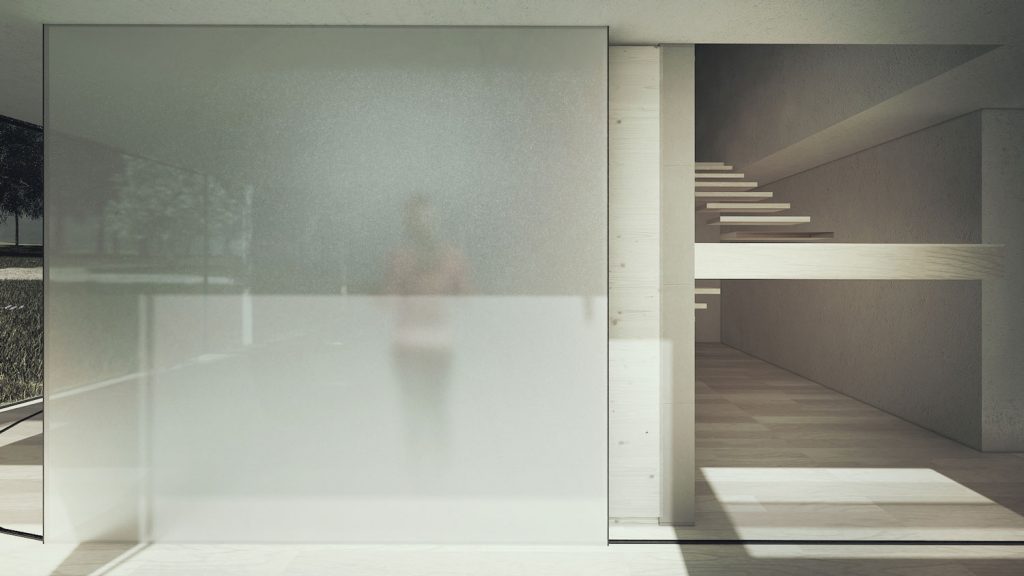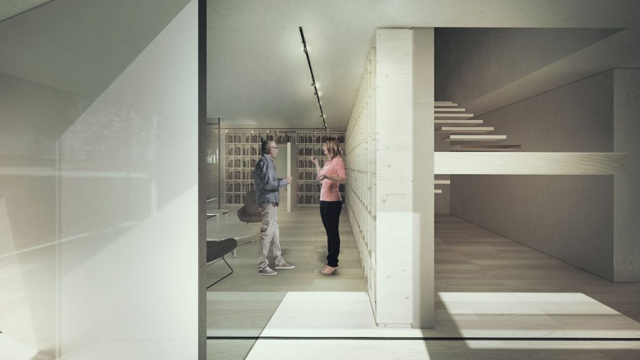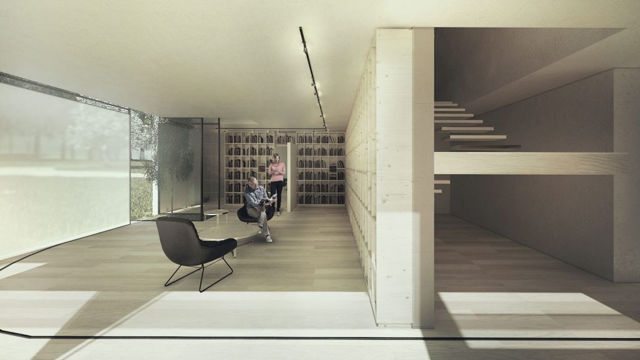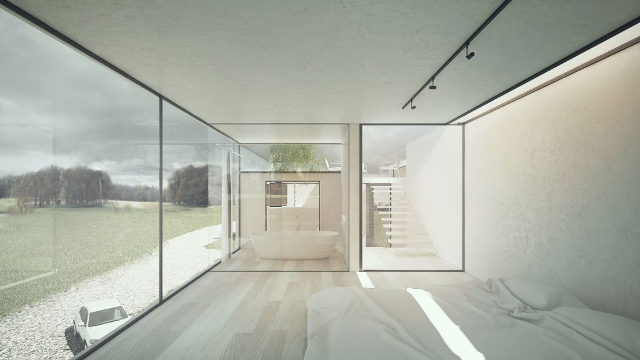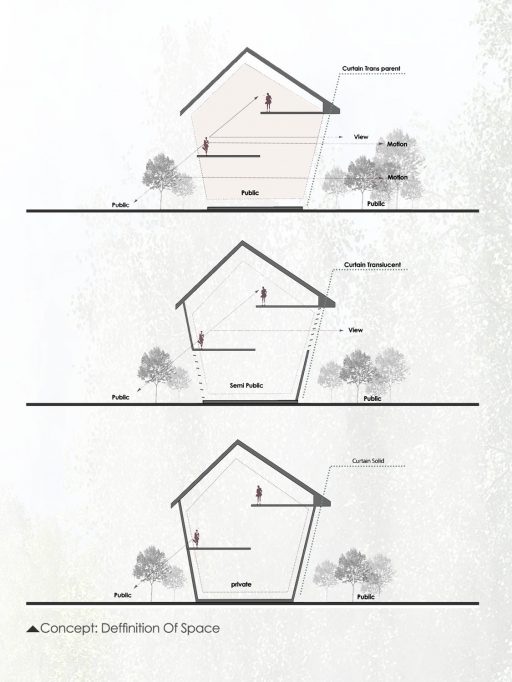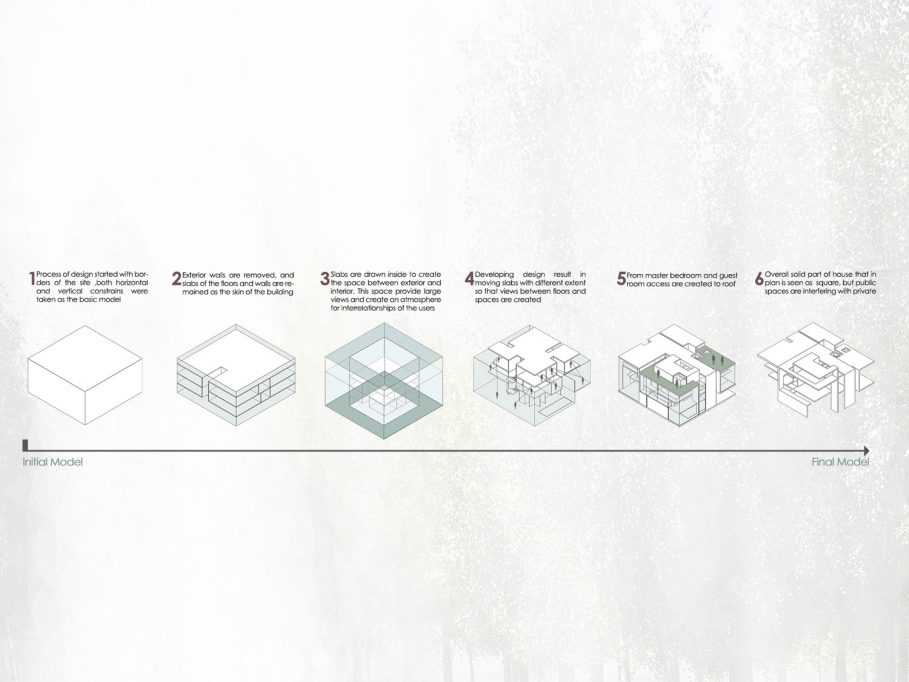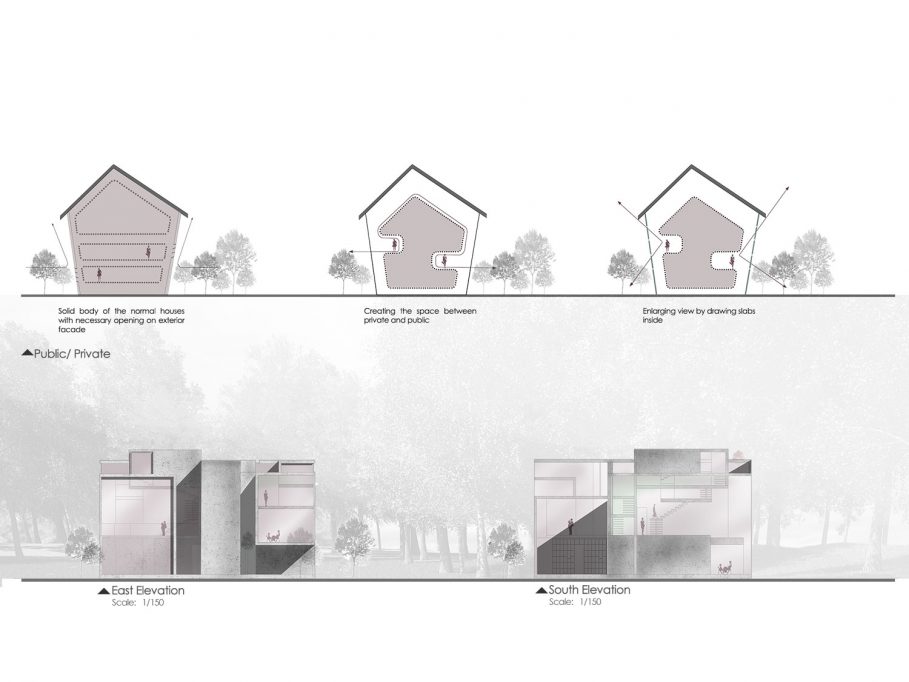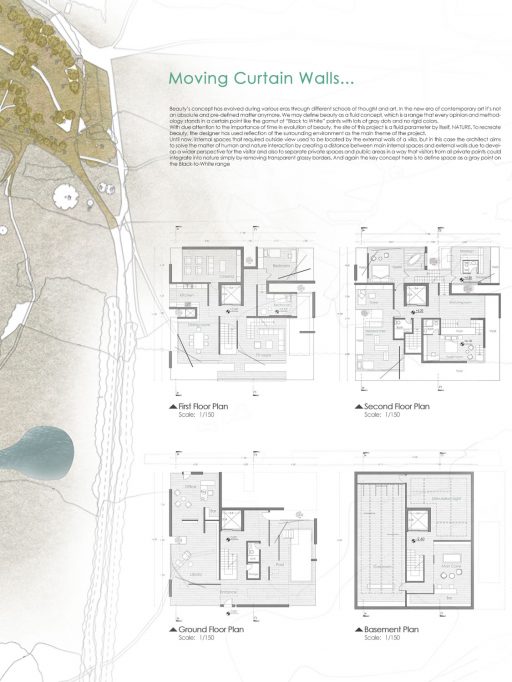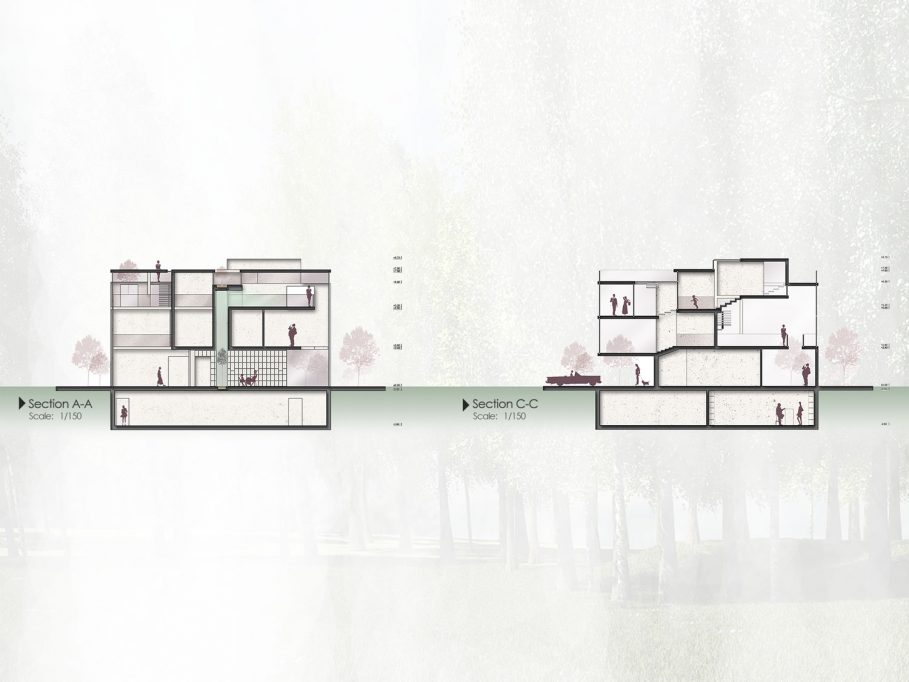- Residential
A House
A House : Uncertainty and relativity are the key concepts of contemporary science and philosophy, as introduced by Albert Einstein into physics through “Theory of Relativity of Space and Time”, also elaborated by Ludwig Wittgenstein in “Modern Philosophical Pluralism” and expanded by Martin Heidegger and Max Weber through “Theories of Modern Hermeneutics” in philosophy and sociology. Even in psychology thought trends could be traced back to these elements.
Classic concepts have lost their meanings and their rigidity in the light of uncertainty and relativity of the modern era, and all contemporary definitions lay on one definitive factor : “Point of View”. There is no “Black” or “White” anymore in the world, but a whole gamut of evolving and interacting gray concepts and the way the observer precepts the truth defines what the truth really is. Deepest life concepts have been challenged by thought leaders through out the last century, employing these trends in human understanding of the world.
“Beauty”, “Time”, “Space” and “Privacy” have found various meanings based on our different perspectives and the context on which we try to define a concept.
In “A Beautiful House” project, the architect has captured the relative and uncertain essence of these phenomenon and generated the new idea by combining aforementioned evolving concepts with residents’ real life requirements and basic needs.
Beauty’s concept has evolved during various eras through different schools of thought and art. In the new era of contemporary art its not an absolute and per-defined matter anymore. We may define beauty as a fluid concept, which is a range that every opinion and methodology stands in a certain point like the gamut of “Black to White” points with lots of gray dots and no rigid colors.
With due attention to the importance of time in evolution of beauty, the site of this project is a fluid parameter by itself, NATURE. To recreate beauty, the designer has used reflection of the surrounding environment as the main theme of the project.
Until now, internal spaces that required outside view used to be located by the external walls of a villa, but in this case the architect aims to solve the matter of human and nature interaction by creating a distance between main internal spaces and external walls due to develop a wider perspective for the visitor and also to separate private spaces and public areas in a way that visitors from all private points could integrate into nature simply by removing transparent glassy borders. And again the key concept here is to define space as a gray point on the Black-to-White range.
Just like beauty, privacy is a relative concept, and it is constantly changing based on the point of view. At a certain moment in a certain place, you may feel private, while you will feel differently the next moment. For instance, your country is a private space for you, when you are traveling to a foreign country, but most of the cities inside your country will be public spaces for you and you wont feel private in those cities when you are moving from your hometown. The same concept repeats on various scales, from street to street and from one house to another. Human beings are always at the verge of conceptual categorization and determination of public and private spaces. The architect was inspired by this philosophy in creation of “A Beautiful House”.
By walking through the house, and as the time passes by, the visitor will observe a dialogue between environment and the structure. Indeed nature is an essential part of the design or in other words, nature is the rendering of the architecture. Tree, the old usual fixed element of environment, will interact dynamically with the structure and provides unique responses based on the time and season, in which we capture the view. As a result the visitor will have an unparalleled tableau in his house in every moment of the year.
Also interactions of the structure with humans, as the most principal element of nature, will create beauty, when a human smiles and feels that he left part of his “self” in the house while leaving it.
The core question for this design is “Human Requirements in Life”, which is the main pattern of the architectural innovation created by the architect. This design was formed by picturing the dialogue between human and space. The visitor will pass through the spaces and in every moment will experience a unique evolution of space elements. A specific part of the building could find various spatial definitions: In one moment, it is a private room, separated from all other parts of the house and the next moment it could be an integral part of the public area. The resident could alter the definition by just using glass walls and windows and place a private room beside another private area, then change it to a semiprivate space in connection with other sides. It feels like the space is breathing.
The architect has tried to develop momentary views from public areas to private sections without affecting people’s privacy for certain purposes such as parental control.
The other underlying concern for a house is that residents should feel connected and attached to their home. The more human beings get in touch with a certain space in the house, the more connected, attached and relaxed they feel in those parts. By changing the way residents of this house will interact with the various parts of the environment, the sense of belonging will expand to the whole structure for them.
Since the inception of the idea to the final stages of design we can observe a philosophy in the background; The philosophy which implies life as a journey filled with ever-changing transient moments in contrary to the interpretation of life as a goal oriented target-based plan.
“A Beautiful House” project enhances human experience of life by connecting nature with architecture and combining innovation and art, inspired by evolution of contemporary concepts of life.
Category
- Residential
Client
- BW International Co.
Location
- London, UK
Area
- 1060 M2
Status
- Completed
Year
- 2015
Design Team
Designer: Reza Mafakher
Presentation: Hamed Sarhadi, Fatemeh Niknejad
Author : Sahar HaghparastAwards
Second Place for Architecture, Residence (Concept) “A House”
Rethinking The Future Award / 2016
Share



