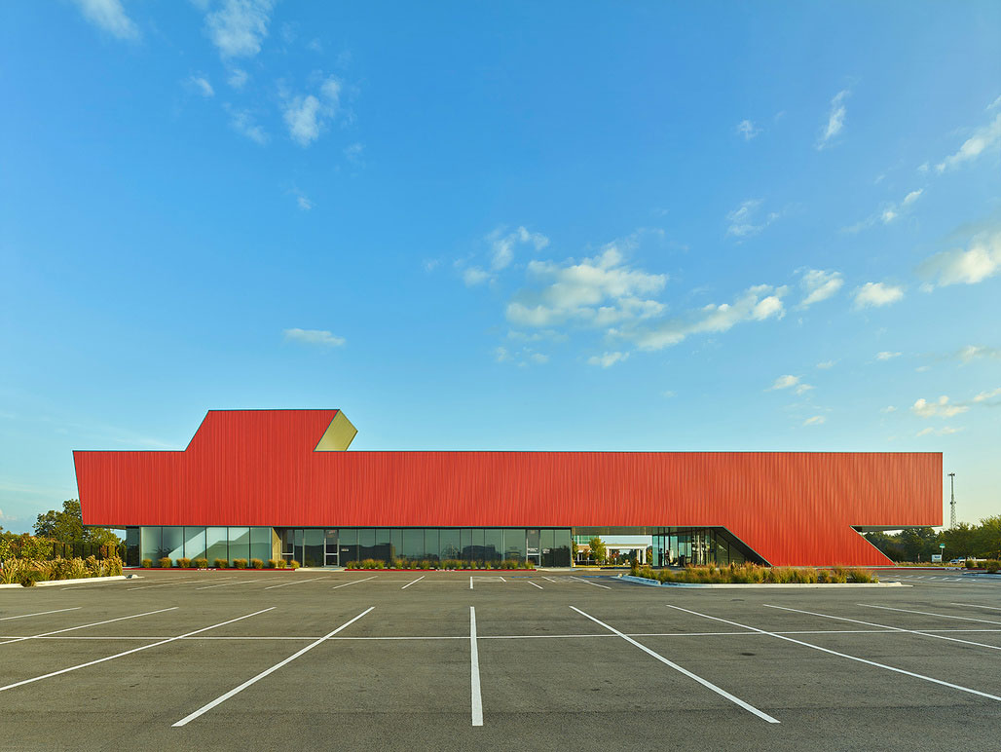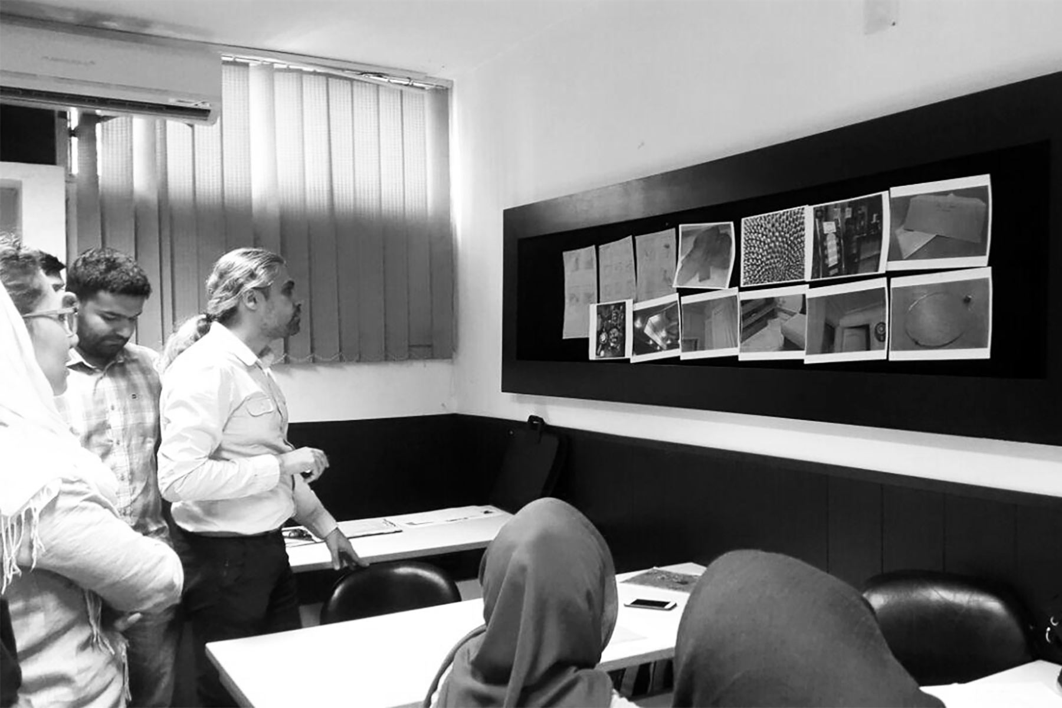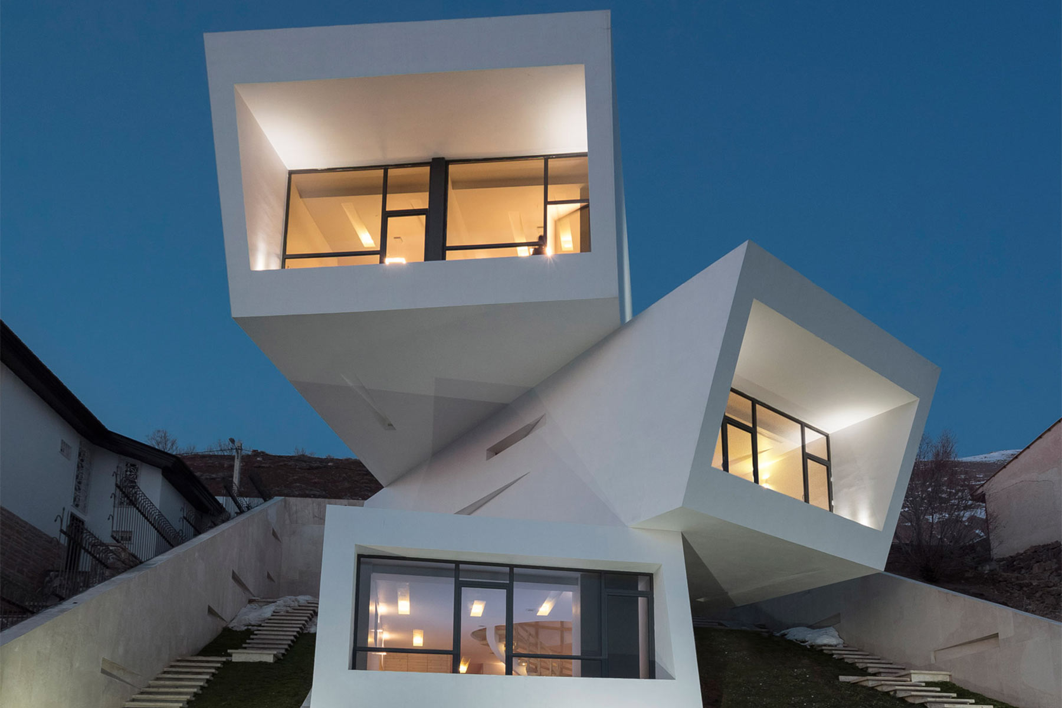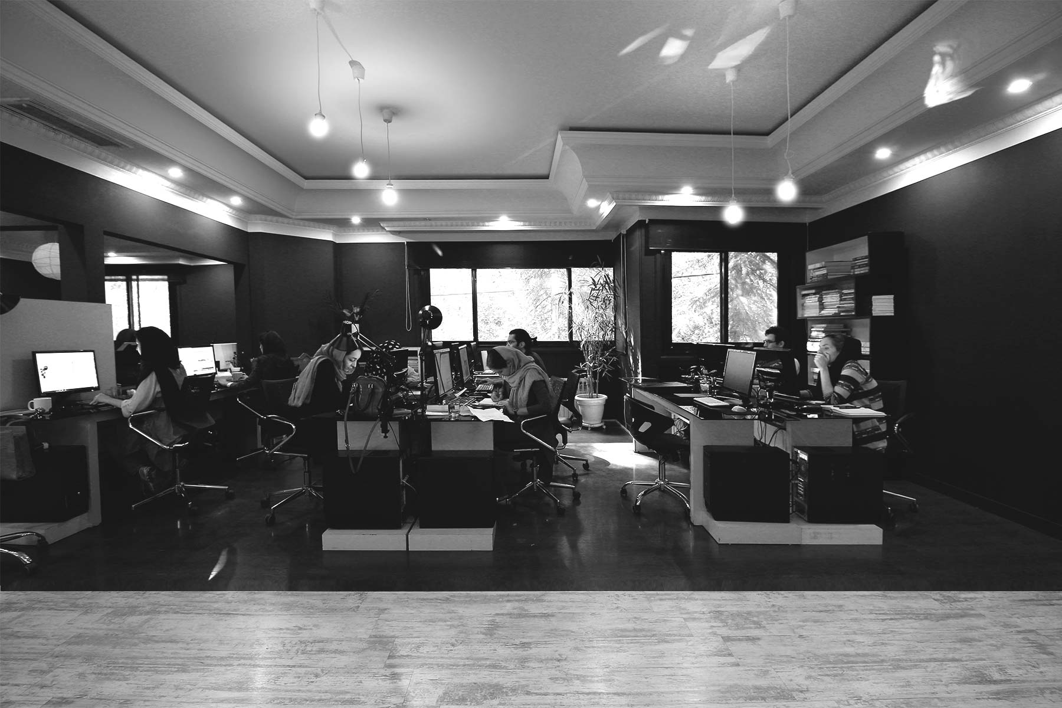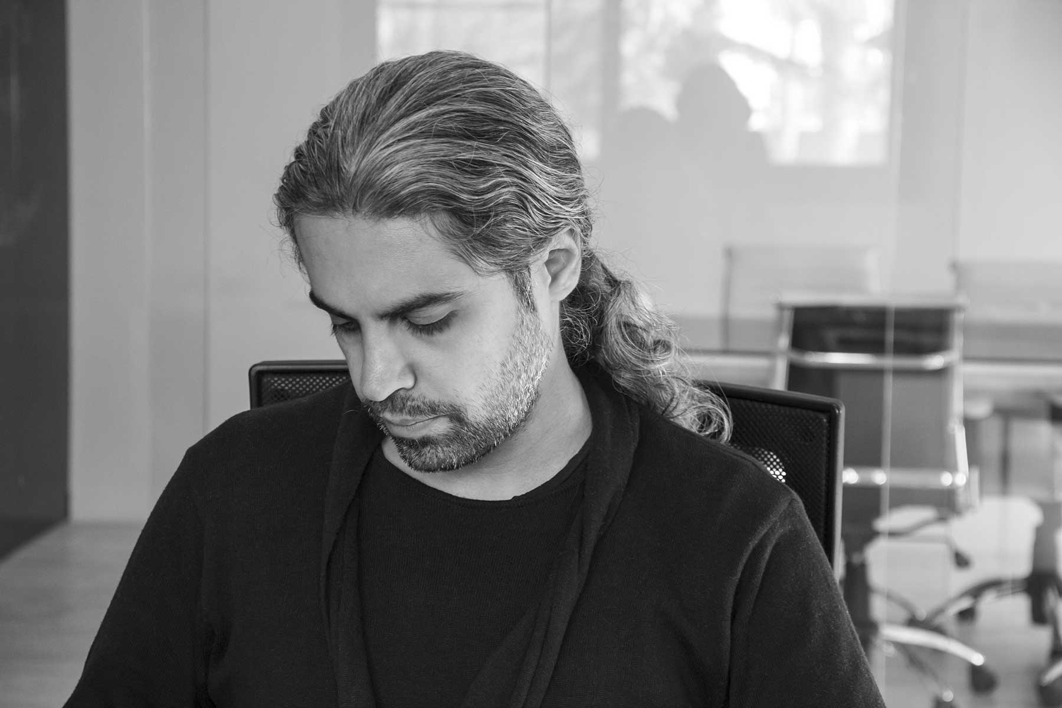The winner of health center design competition 2017
Health center one of a great important as they serve to their society. In this regards, the design annual award evaluates the related design & appreciate the best ones. The winners of this award have associate the aesthetics coupled with society & social concerns, a comprehensive response to the medical & psychological needs of patients with sustainability & function of medical centers.
Winners designs will be overviewed in the following:
1- NeighborCare Health, Meridian Center for Health; Seattle, NBBJ
The merident National center in Seattle which was built with the support of the private sector and the federal government which is in a perfect harmony with its purpose
This center stablished to treat and prevent disease simultaneously as a multipurpose center which was formed by combination 3 treatment centers together
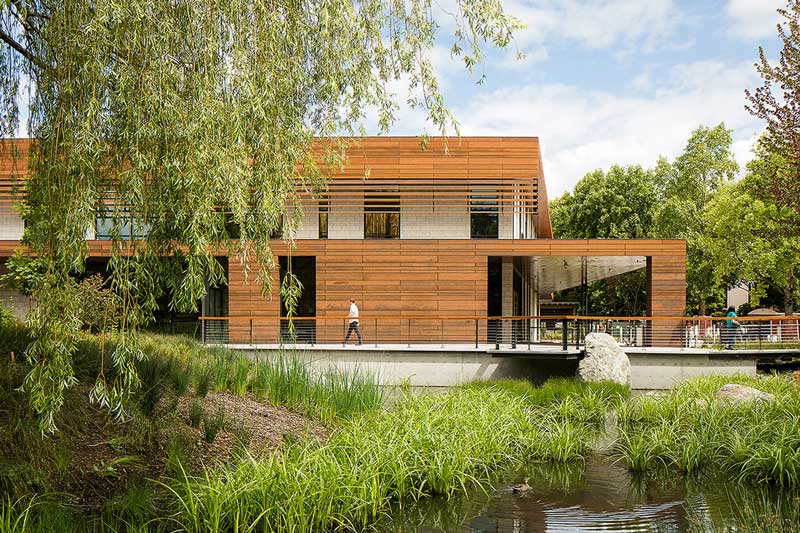
2- Harvey Pediatric Clinic; Rogers, Arkansas, Marlon Blackwell Architects
This center which was located in the heart of a developing region, is a symbol of its sustainable development. Its abstract shape and simple design are in contrast to crowded designs, excessive use of material, weak forms and beige themes of its neighborhood
The special red color of this center remembered strong identity of it. When people entering the center and climb stairs, they dipped in the blue sky light that goes over them and this scene could remind that they are in a path of treatment, then they circulate in paths that are blended with a variety of natural lights and they directed to diagnostic and therapeutic centers
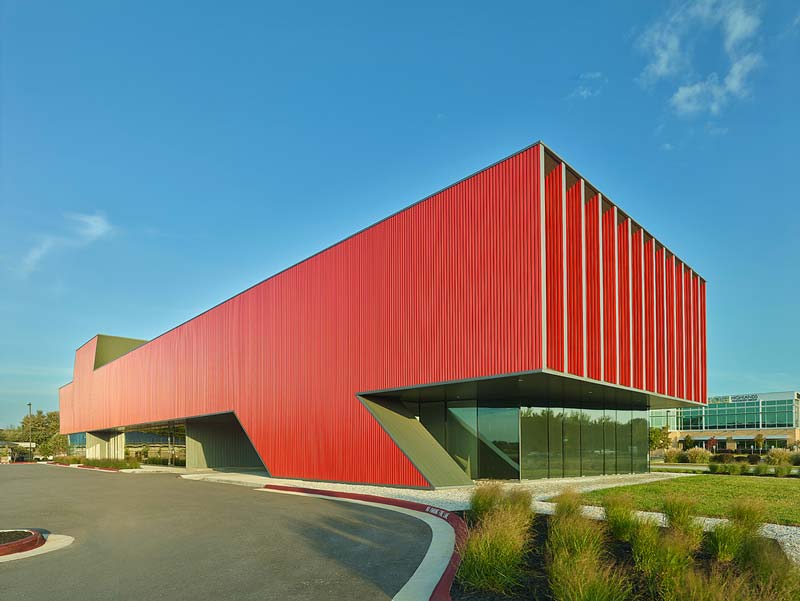
3-Mercy Virtual Care Center; Chesterfield, Missouri, FORUM STUDIO
The center is design to reflect the catholic body’s health system to express the future of the treatment centers. This building which is the first of its kind, accompanies the patient on a journey for changing his mental and physical health.
These items have been attempted in the design of this building: maximum use of natural materials, the least change in the atmosphere and its construction environment.
Wood, Stone and Glass were put together in the best possible way so that it could bring satisfaction and happiness for the patient during his treatment.
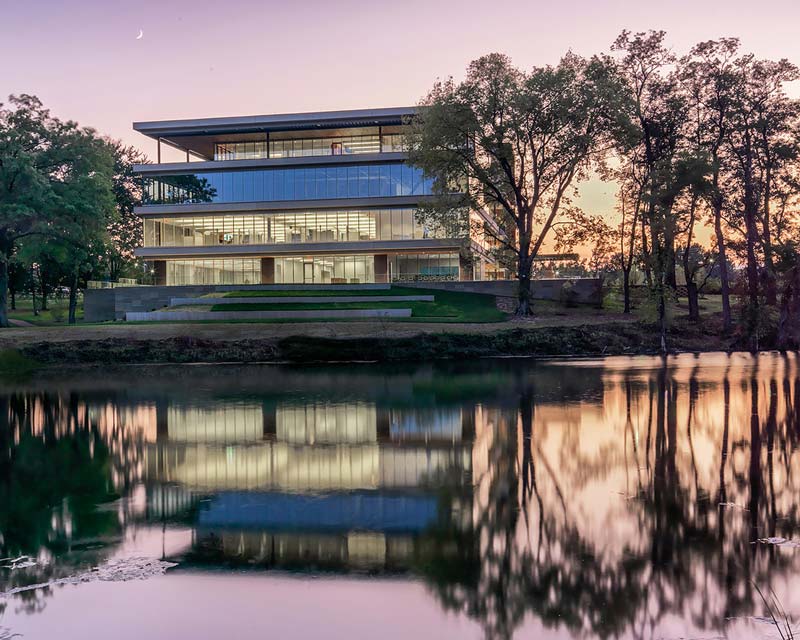
4-UC San Diego Jacobs Medical Center; La Jolla, California, CannonDesign
San Diego’s health center is the intersection of the future of technology and therapeutic processes. 3 health centers and hospitals in this building come together to focus on woman and children, cancer treatment and special surgeries.
This center has been designed in a way to express this pioneer attitude. Towards its focus on the medical future, health and future views of humanity.
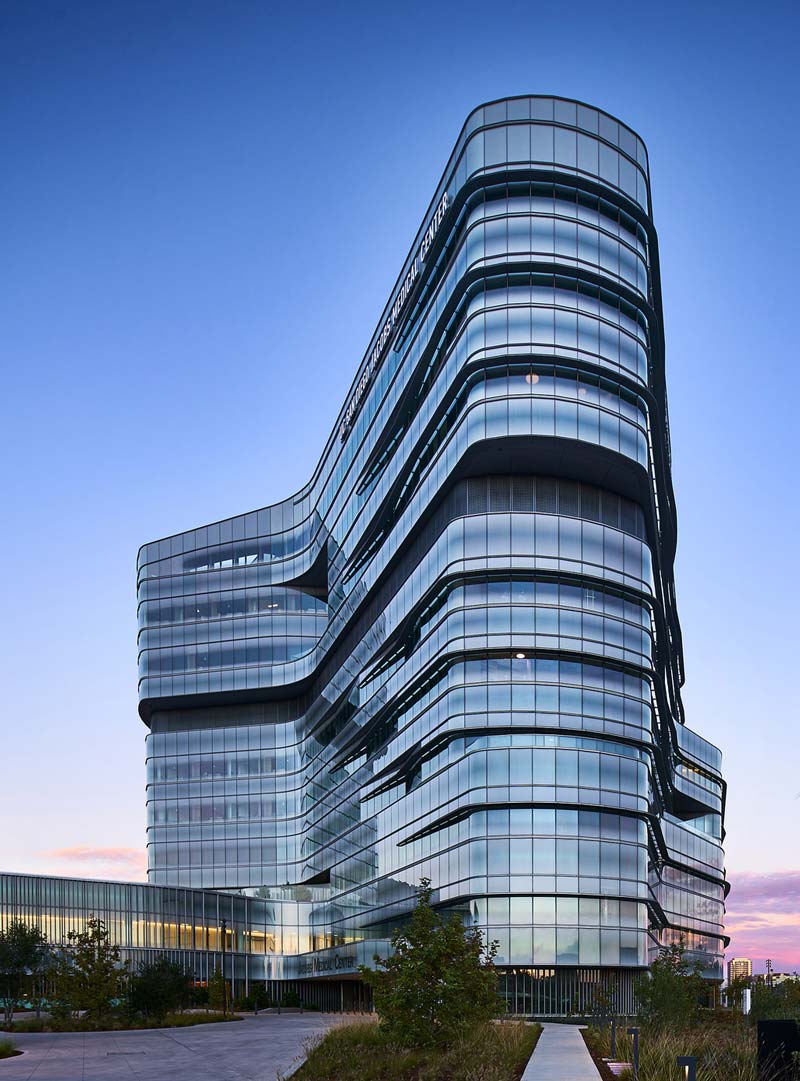
5- Advocate Lutheran General Hospital Cardiac Catheterization Suite; Park Ridge, Illinois, Philips Design and Anderson Mikos Architects
The design team focus on the customer satisfaction of available health services. Improving customer’s experience, environmental safely and treatment result can only be achievable by thorough study of the treatment centers history. This center offers a wide range of services in a deep and comfortable environment that has changed the perception of patients and employees of health centers.
This center has been achieved his main goal by applying recovery salons, labs that enhance patient self-confidence during testing, lightning in harmony with the treatment process, and the dynamic stress management strategy that is employed in thus center for the first time. Its provided services and interior design have turned the center form the therapeutic space into the comfortable sites in the best hotels.
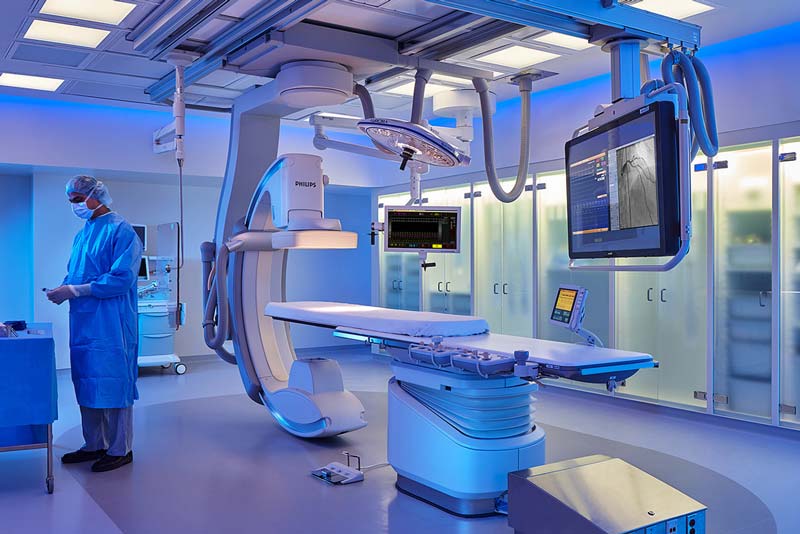
6-Bayshore Dental; Whitefish Bay, Wisconsin, Johnsen Schmaling Architects
This project is the result of a young dentist and his employees ambition in courageous restoration of small, abandoned building to an advanced clinic. The advanced architecture, special attention to details and project goals, move on the border between beauty and efficiency and innovative design are project characteristics. This building has smart lights that designed to guide patients to their desired area.
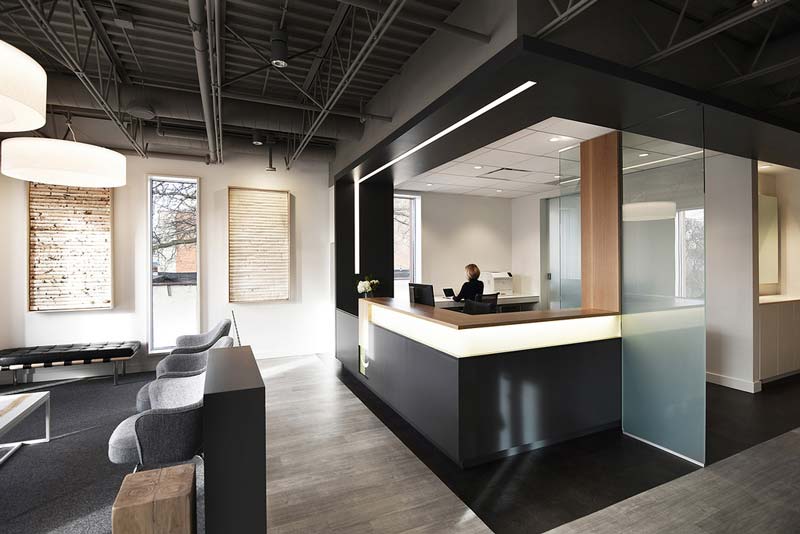
7- Ambulatory Surgical Facility; Kya Birwa, Uganda, Kliment Halsband Architects This surgery center is part of a networked sample multipliable of centers that designed specifically centers. The building consists of 3 parts: catering, relaxing and relieving the family of patients. Larger space for preparation surgery activity and patient preparation before and after the surgery, and final section: surgical and Sterilize rooms that all come together under a large solar panel
