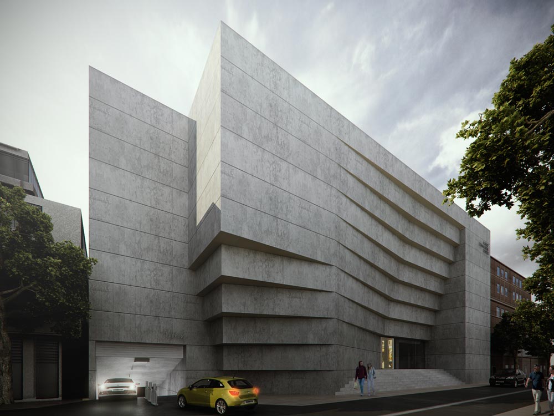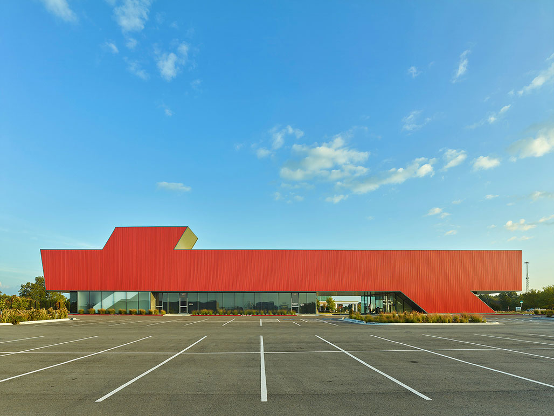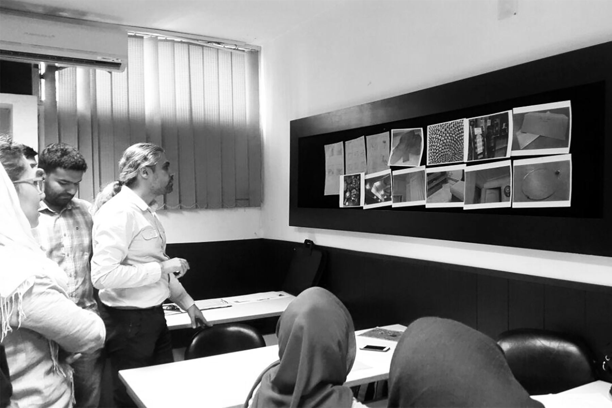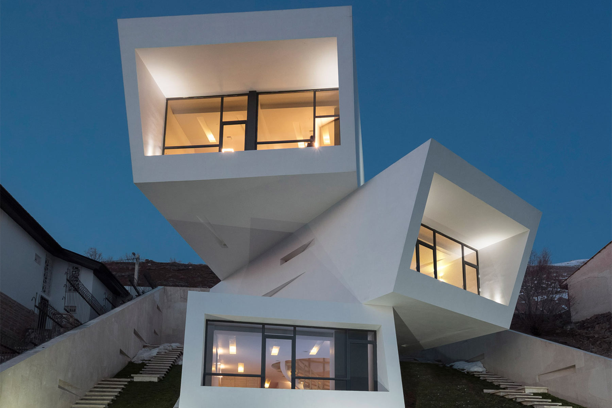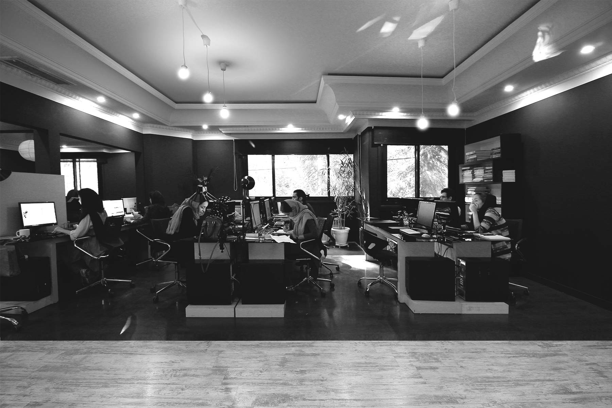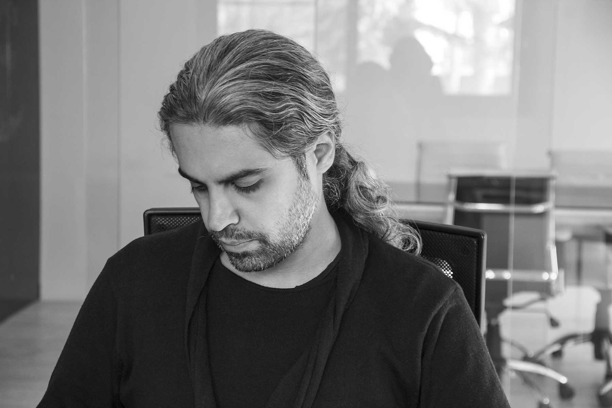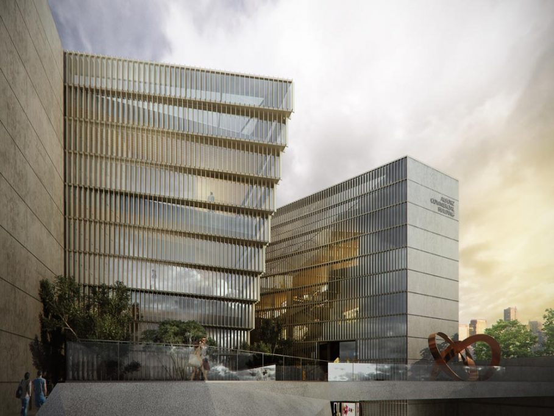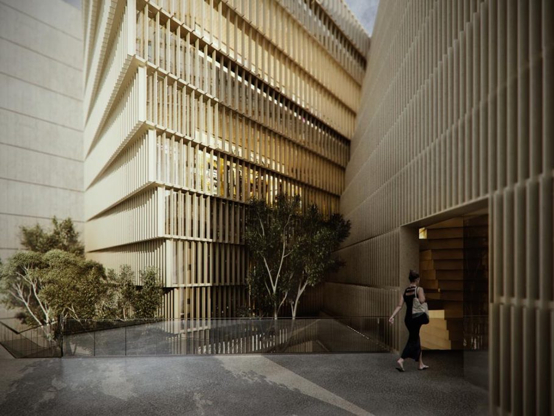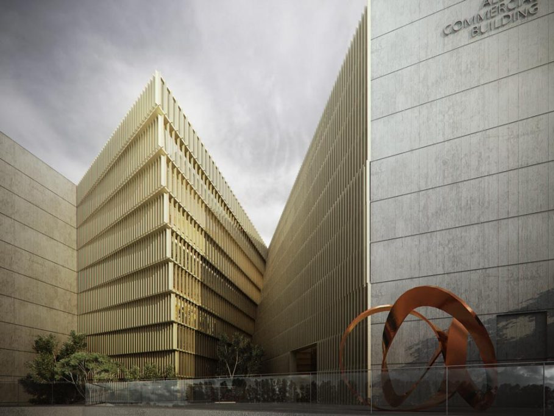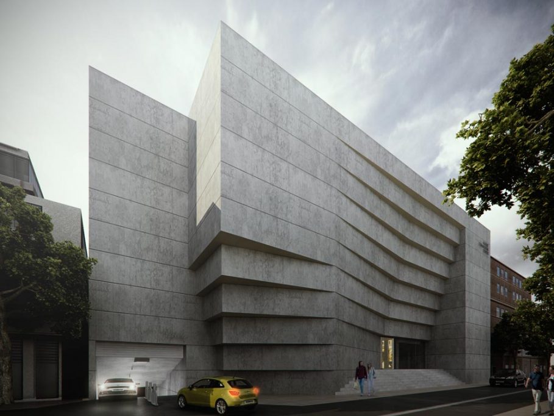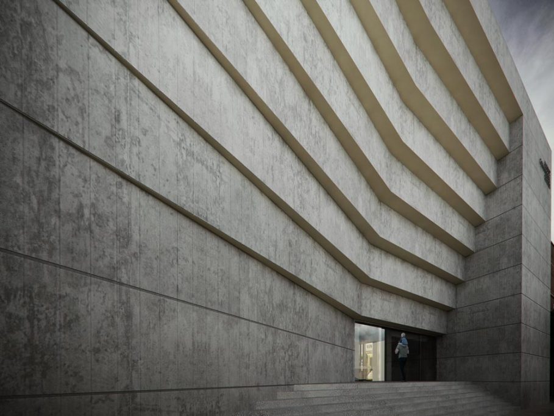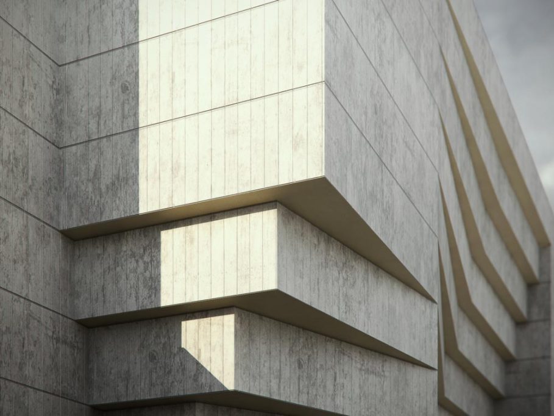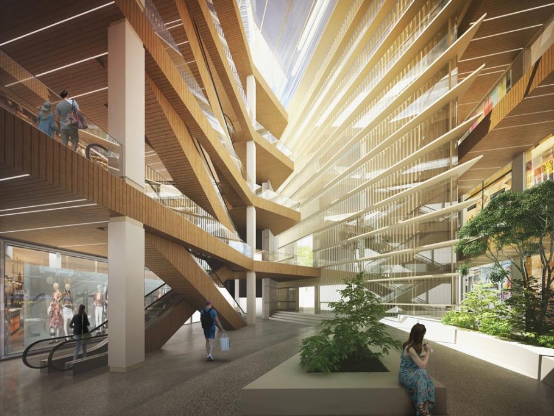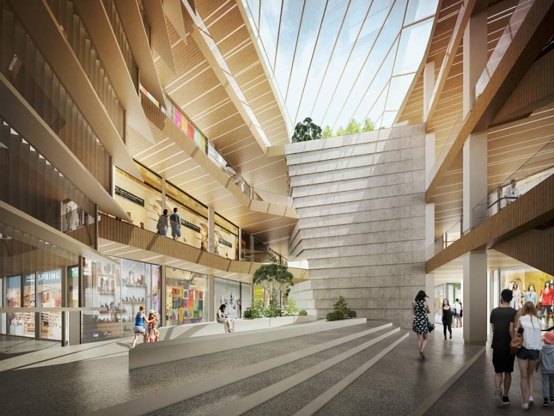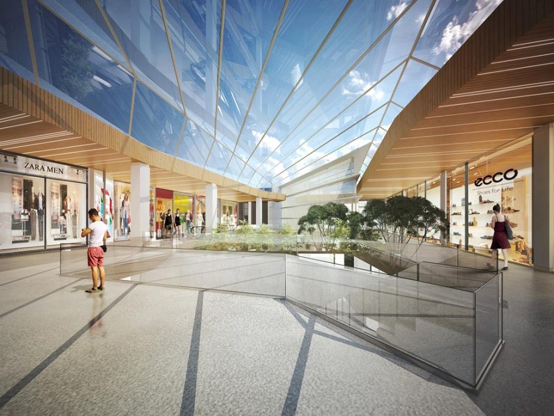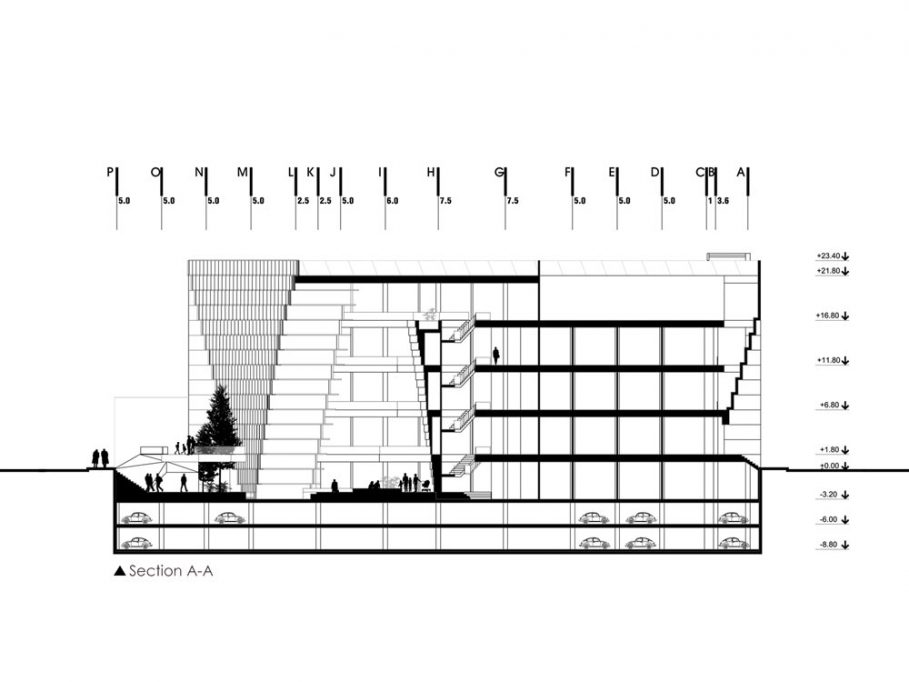- Multi-Purpose
Alborz Complex of Qazvin
Alborz Complex of Qazvin architecture is based on layers which encircle a path. These layers consist of shops, terraces, stores and…
The space identity will be changed by changing, adding and reducing the layers. On the other hand bazaar’s architectural elements are divided into two parts: “stable elements” and “changing elements”. Stable elements are such as schools, mosques, Baths and caravansaries, changing elements are such as bazaar’s path and boutiques without any obvious and decisive geometry.
Inside the bazaars these pedestrian ways connect to each other and form the circulation paths. For Consecutive pedestrians’ nature, our changing pattern can expand, change and adapt with its surroundings. In Alborz commercial center’s design “connection architecture” has been used in addition to the stable and changing elements. Therefore, even heterogeneous elements connect to each other and come together in a specific spot. These axes change position because of the flexible structure of the project.
Therefore, there is a perfect facade even in incomplete parts mysteriously. This means that some parts of the primary pattern has been applied according to the requirements and positions, so that if the secret and mystery of each part discovers, the connecting chain to the other parts and the whole structure will reveal. This arrangement system allows the architectural elements to place in different directions, so that users can discover something new while passing the corridors. However, diversity and flexibility of the facade made it possible to be changed in different hours of the day.
