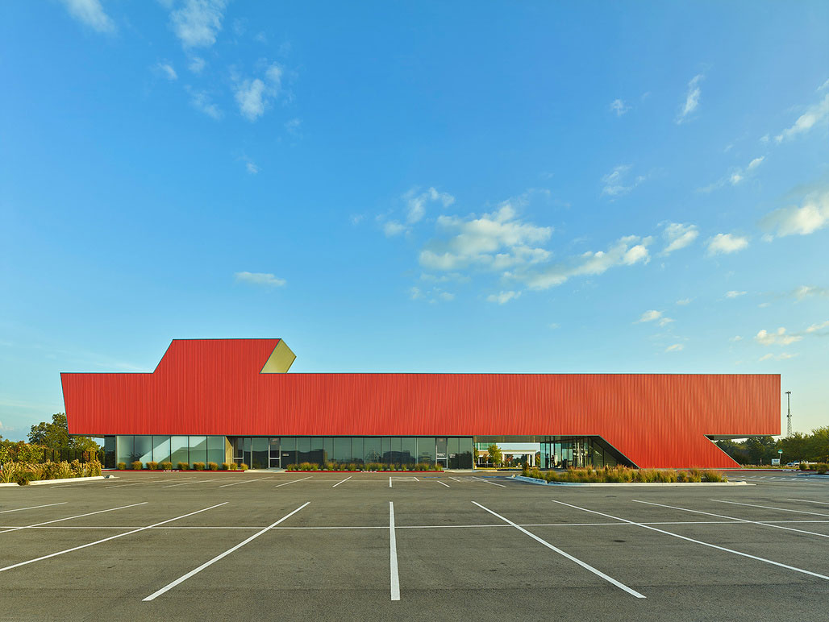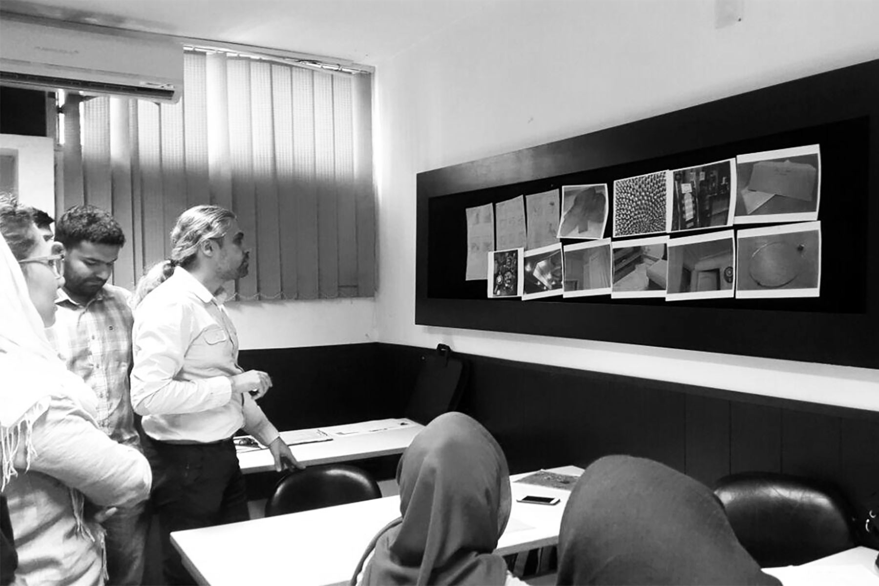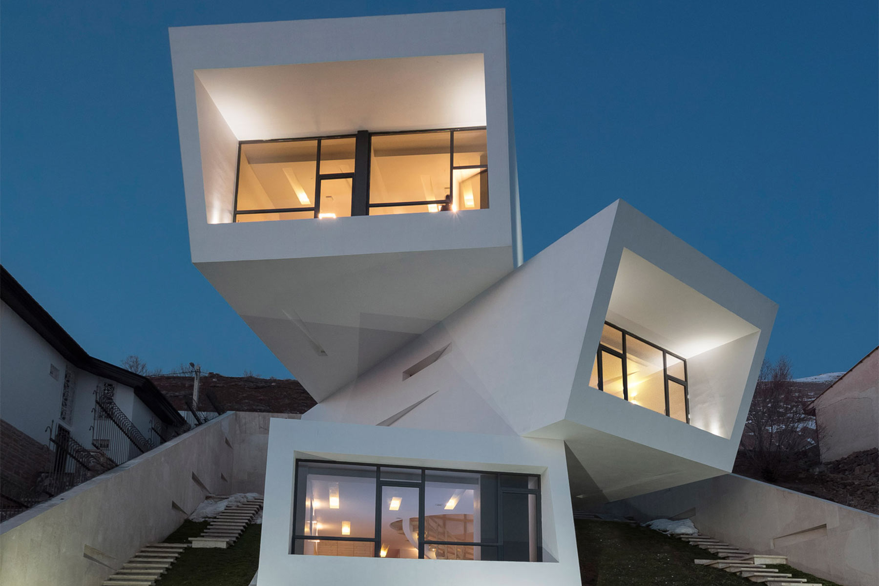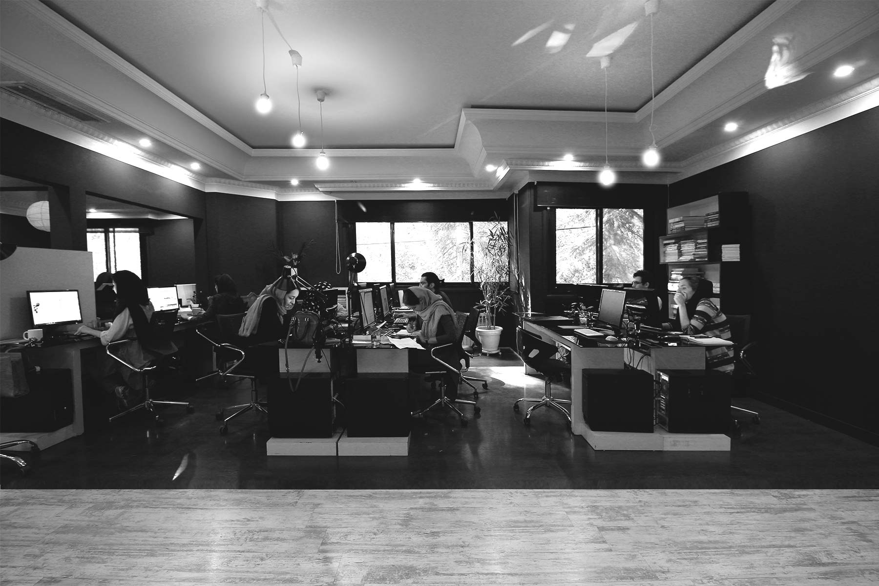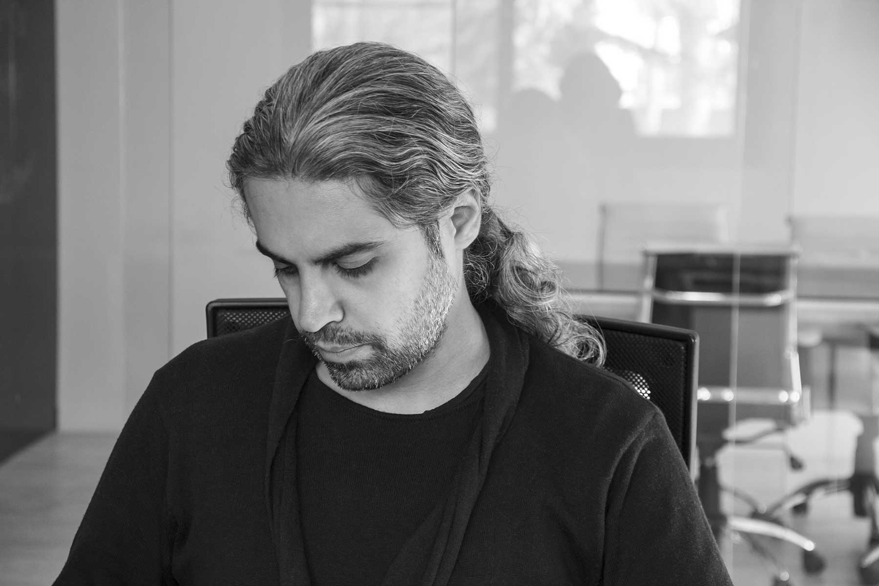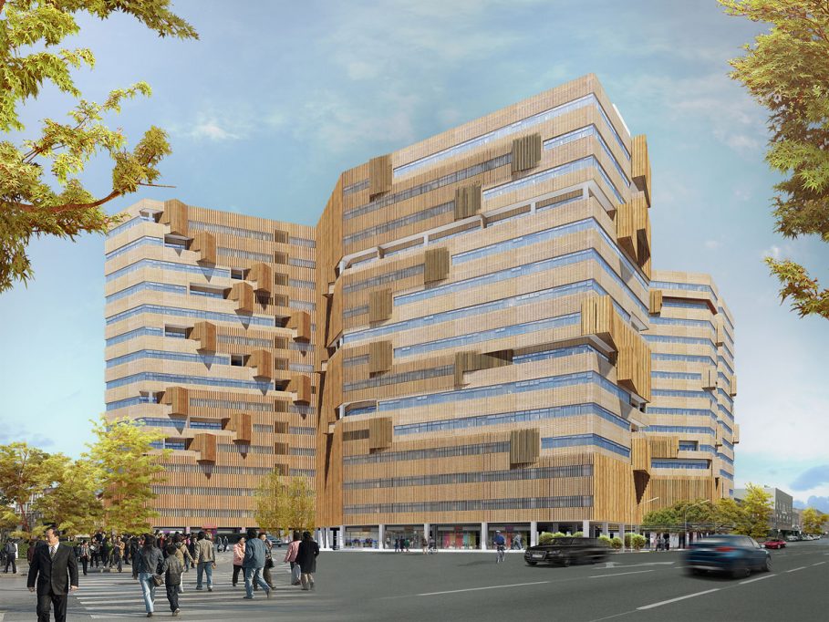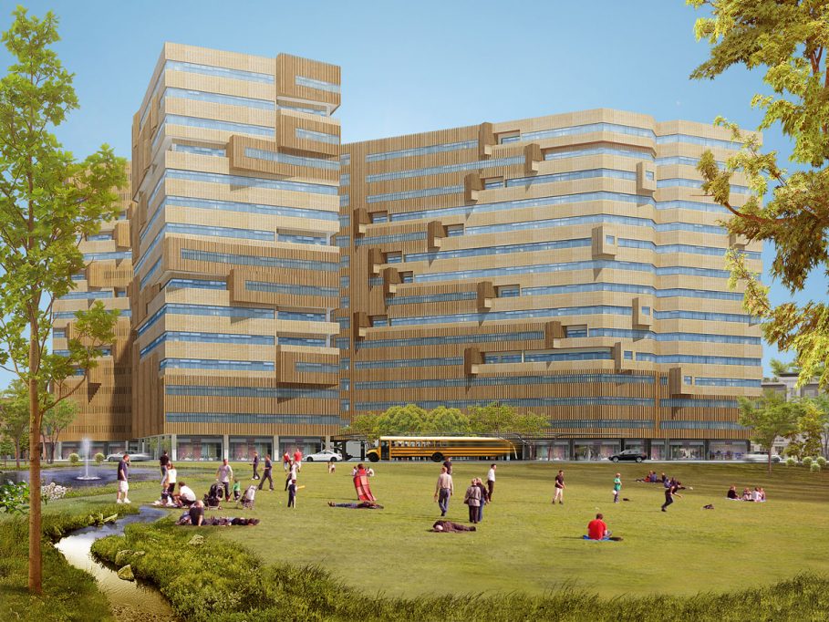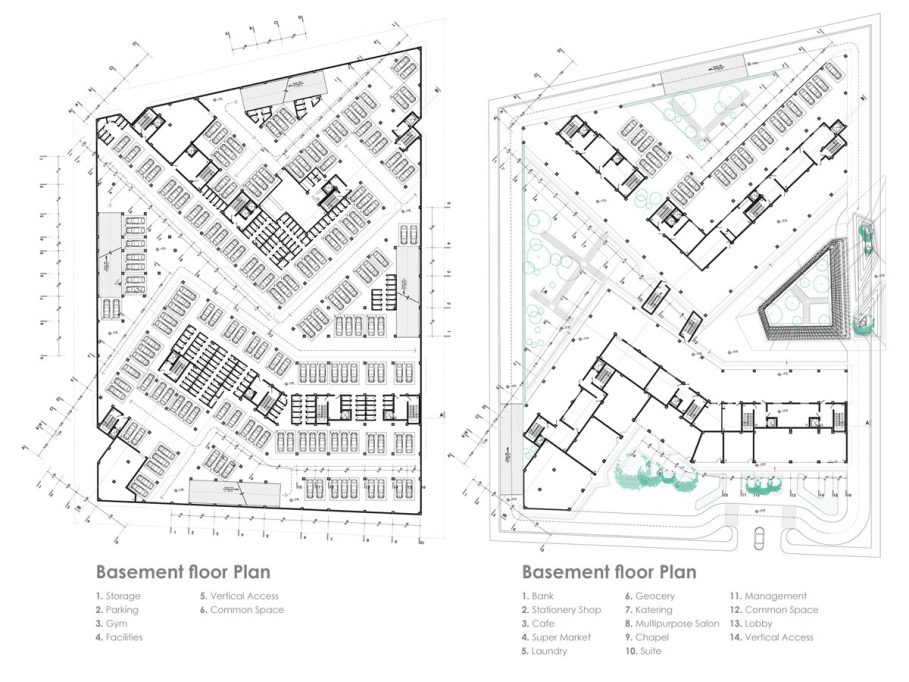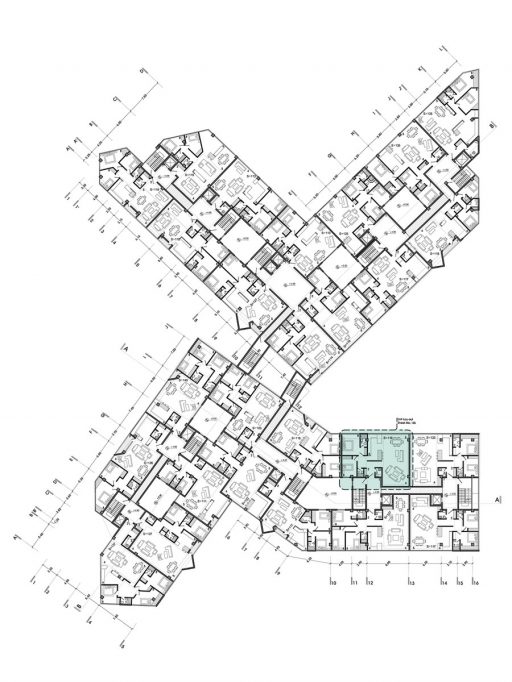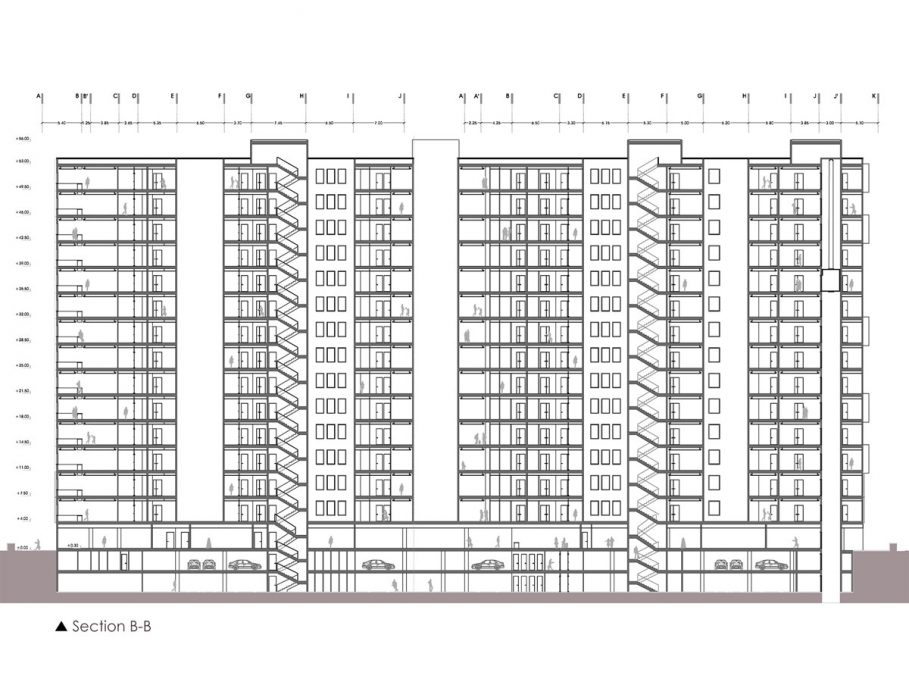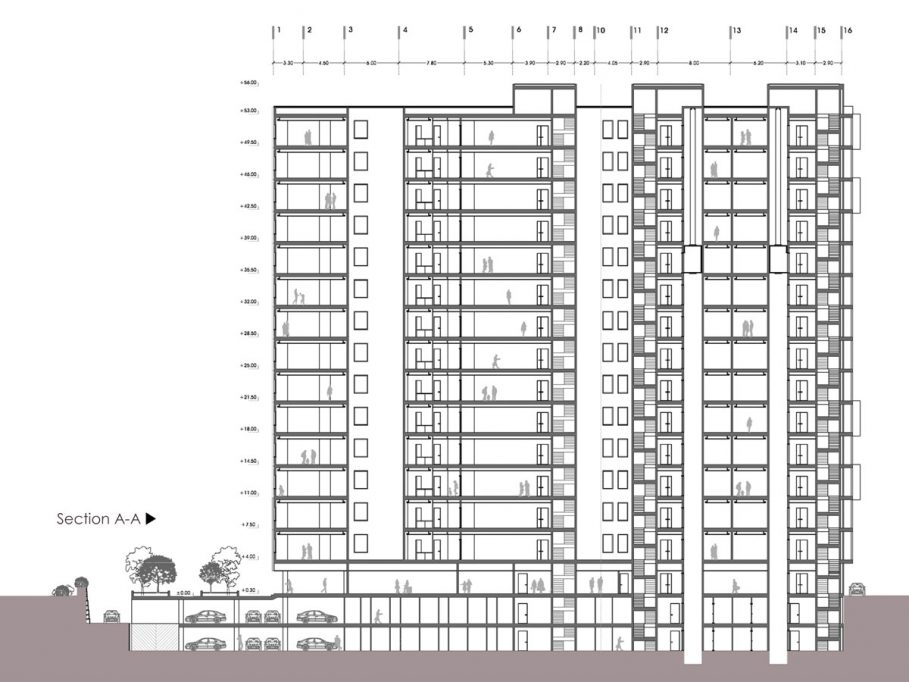- Residential
Alghadir Residential Complex
The Alghadir Residential Complex housing cooperative engineering organization Qom, a seventeen-story (2 basement floors, a pilot floors and 14 floors on it) includes different spaces for residential, commercial and support infrastructure of 69190 square meters. In the first and second basement garage 342 364 warehouses, facilities and the gym is intended.
Occupies 3814 square meters on the ground floor level, business units and support units include an auditorium, chapel, administration, residences janitor, security and a bathroom.
A Market in the South West corner of the site, with eight separate units, including banks, supermarket, laundry and other activities such as catering, coffee, fruits and vegetables and stationery supply store. It is a perfect place to make money by addressing the complex daily resident needs as well as the South Gate neighborhood and is publicly accessible.
Where entry and exit are made through the roadway, vehicles after the track and get to the north side of the ramp to the parking lot to arrive. North Road with a difference of 3 meters from floor level, is a buffer for the separation of the municipal park.
The pedestrian can access, from the South East side, near the street 30 yards out. South Gate entrance is located at the back of a green area with a canopy which is a perfect place for gathering small local residents.
The number of trees in the southwest corner of the south-east is kept constant factor. Municipal Park in the northwest and northeast of the mountain site provides the aesthetics favorable for the project.
Alavi Park in the southeast of the site creates a favorable perspective for residents on the upper floors (due to the great distance from the site) because of the alignment of the industrial context. This is not superior to the other directions. The main access routes around the site include two streets: east and west of the site are 30 meters south of the entrance, through which conducted mounted and dismounted. Among other factors, the religious axis direction at 39 degrees south, Jamkaran at 5 ° East and the shrine of Imam Reza (AS) at 42 degrees East. Regional climate factors can be difficult to West wind in winter and in summer with East dust that can be used to filter condition. Qom due to hot and dry climate, the area has hot summers and cold winters because of the angle of the sun in summer and winter, the best orientation of buildings to the southeast.
The project design process as much as possible deduction logical foundations of architecture is formed with the idea and principles of modern aesthetics. First, it is created Based on an occupancy level of 40% filled the network layer of transparent glass with 80 houses (10 in 8) on the ground, and it had 32 houses. The design team began building their body Etude different layout.
Among the alternatives, five of them was chosen which had the potential view to be the more aesthetic. To reduce the alternatives, reaching the final option of the main goals of the design and development of a number of factors that were considered. They were the criteria for evaluating the alternatives. Primarily on the importance of preserving trees, at least the aristocracy units, looking to the municipal park in the north of the site is considered and it is away from its eastern neighbor, a light North East to the South and benefit from the sun in the yard were public. Western unfavorable factors intervene against the wind. The wind gets East (in the summer by taking a layer of dust filter) at a later stage and at the end of a semi-private courtyard for units. It faces to the mountains in the North East and does not receive south-west light. After evaluating the alternatives, it was concluded that more than five alternatives considered the needs of the climate and culture of the region.
In this project, the production was 5 meters away from the border to cross the roadway, especially fire engine. The resulting cube was designed in the ground, but to reduce the occupancy level to 40% and also for different skylight and create the aesthetics, in line northeast-southwest linear gap between the cubes was formed one of the blocks. This cause to the adverse Southwest wind and harsh light of the above buffer to other blocks.
In the next step, to move away from the factory just north of the East land, and create a garden for the residents of the east side of the block, profound defeat to the West, and to create the aesthetics to the municipal park on the north side of West Block, failure leads to Northeast found. On the other hand, the failure, the sense of invitation adds a set on the south side adjacent to the main street. These are the East and West blocks which help units to the lack of nobility.
The building was considered a solid volume that it has reached the semi-transparent shell. Based on the floors of the building shell is cut and placed on slides and in the right places. Mass protruding is pure from the facade located at the back of the shell space for prayer. From The extension of the shell to the volume, there is private balconies temple space for the units.
The main idea of the project, production temple spaces to Mecca in the South West. These areas are located in the living room, through the high contrast between rigid walls and an eruption of light through the narrow linear gap in the wall facing Mecca referred to the relationship with the divine world.
Category
- Residential
Client
- Qom Construction Engineering Organization
Location
- Qom, Iran
Area
- 70000 M2
Status
- Completed
Year
- 2014
Design Team
Designer: Reza Mafakher
Design Associates: Foruzan Vahdati, Sara Shamloo, Tina Rokni, Soheila Ebrahimi
Presentation : Sara Shamloo, Ali Falahati, Yahya NooshabadiAwards
- ---
Share



