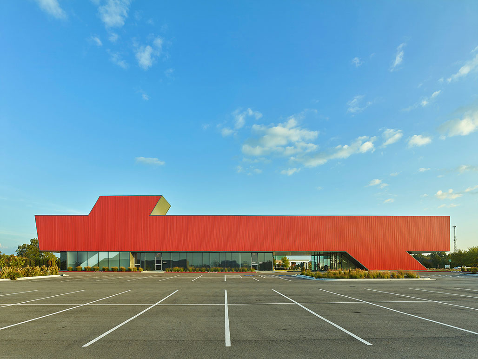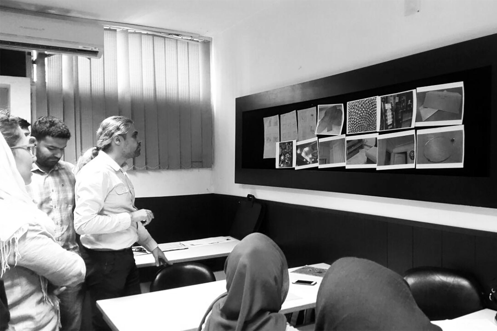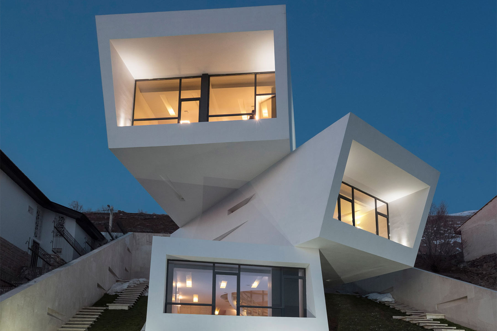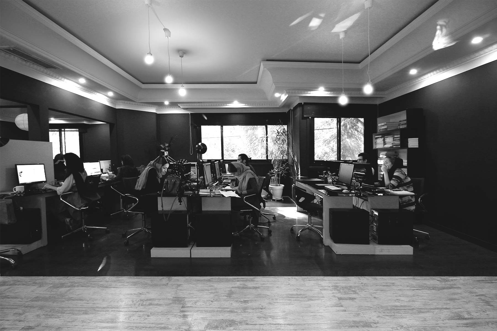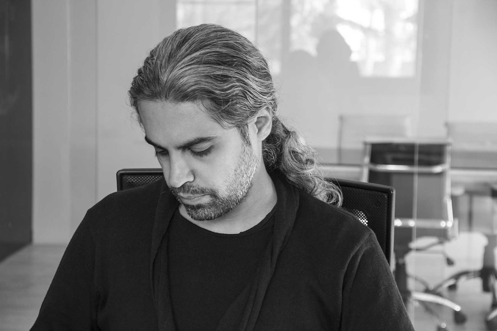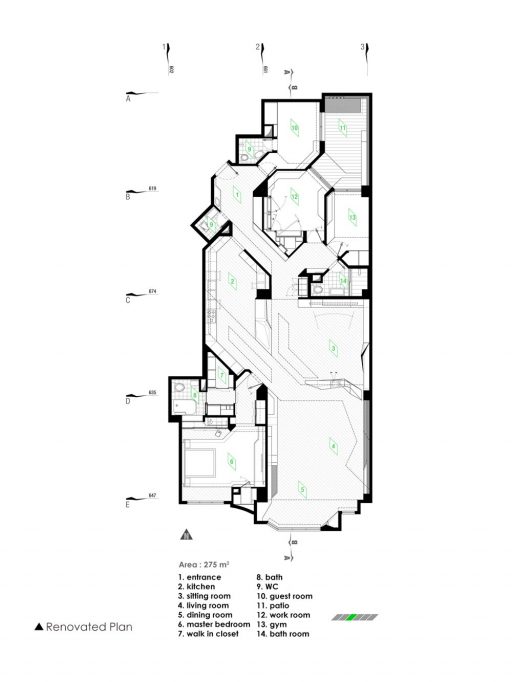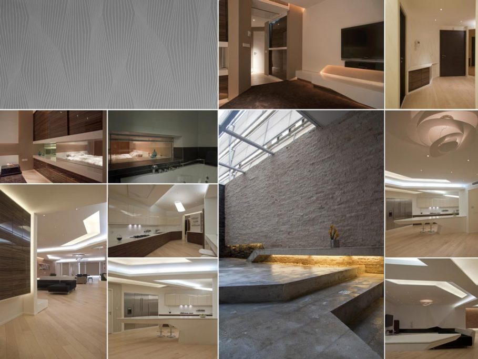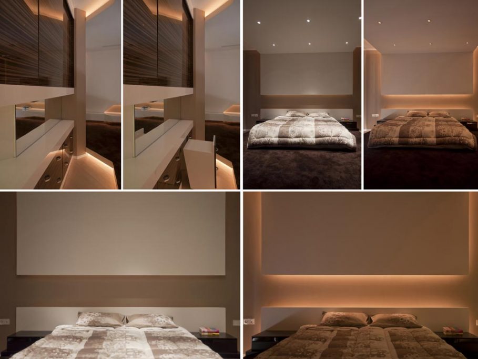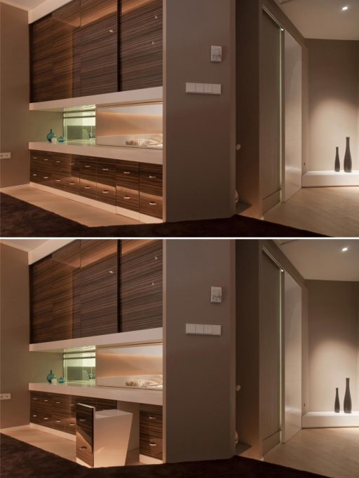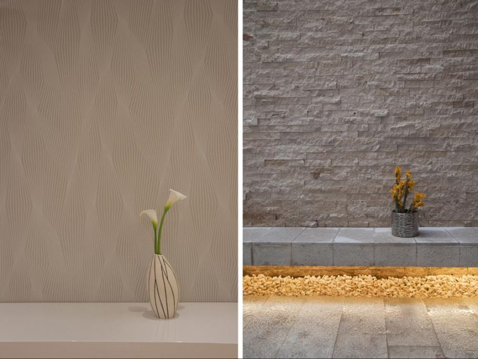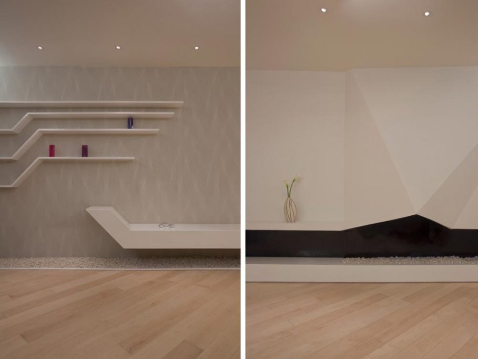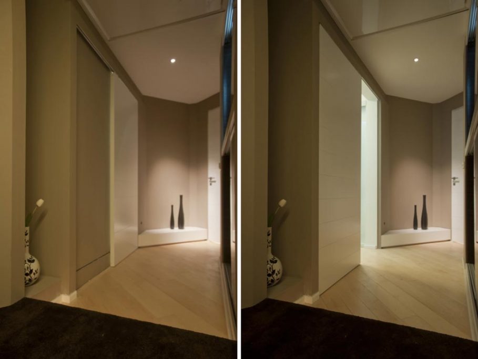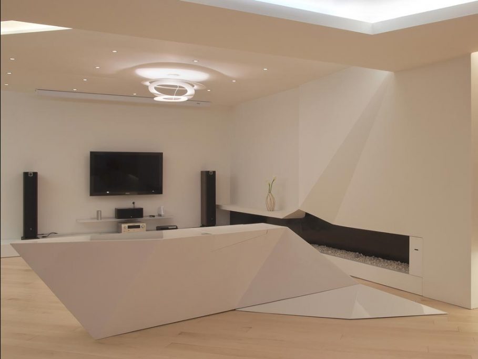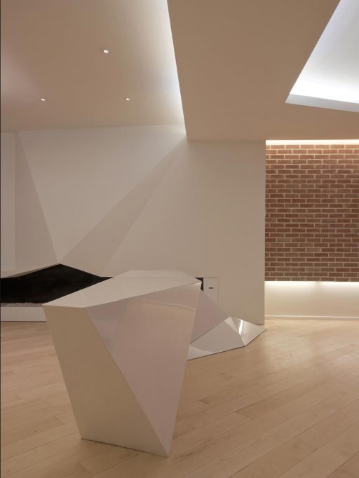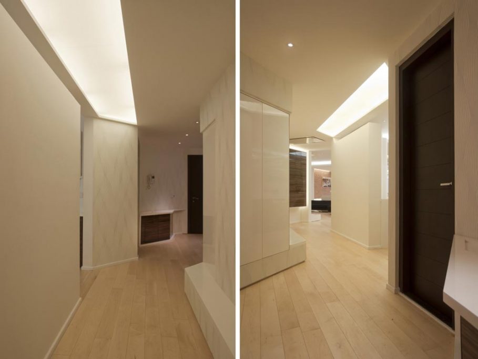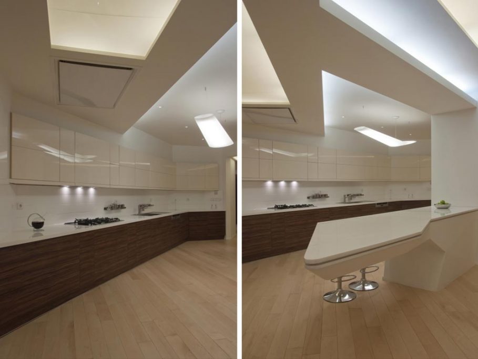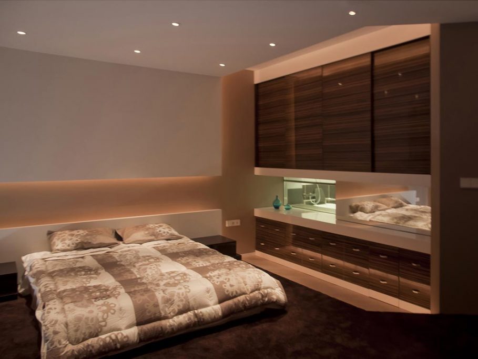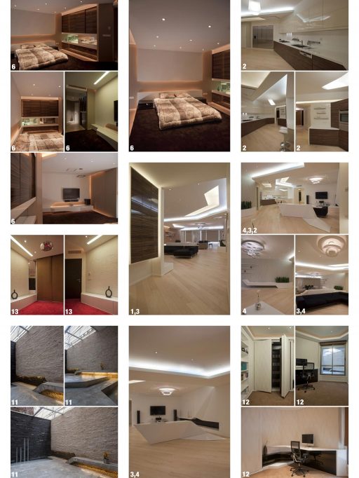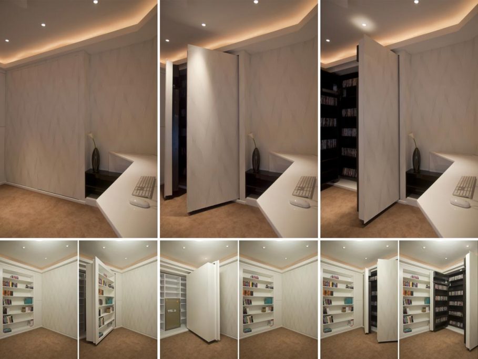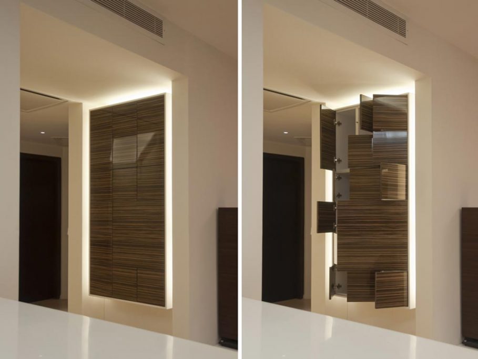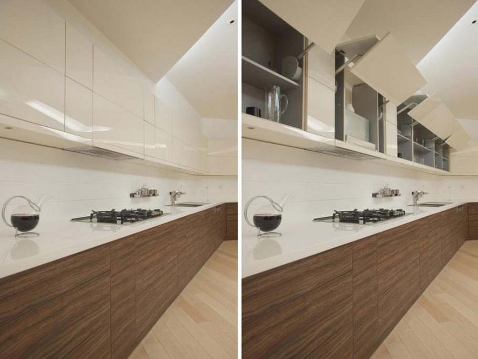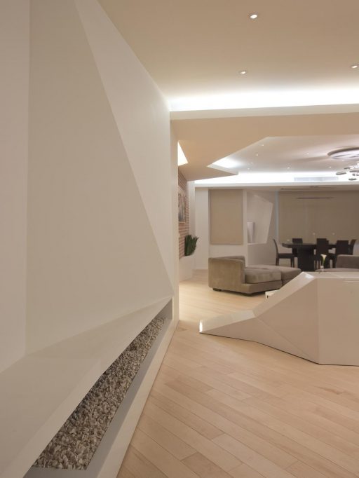- Residential
Apartment No.17
Apartment No.17 : Architecture is not just the result of forms, materials, and methods, it’s rather about the feeling and impression of the structure of the people and it turns into a lasting memory for them. The main idea behind the design for Apartment no. 17 is this. So the main lines forming the new design which is the result of the transformation of 45-degree lines prior to reconstruction. These new lines intend to create a different kind of atmosphere for life. The producers have tried to realize this goal with the aid of geometry, the cohesion of all the details and elements of architecture, and high-quality materials and equipment which are all important and integral parts of a great design. These features result in the creation of a cohesive ensemble of lines in the design of body shells, ceilings, and floors. Now, these lines spread out in the space, break and form new shapes wherever required. The old 45-degree lines that are now transformed into modern fraction-ed lines start from the floor and flow on around the shell of the structure and help create the fireplace and other fixed elements of architecture. They then continue to join the shell lines and go further up in the structure and finally reunite with bright fraction-ed lines in the ceiling.
Plan to move lines moving architectural elements in Apartment No.17 created during the whole atmosphere and eventually found alive and vibrant atmosphere created has resulted. The different life experience that space as the main employer demands for him has brought.
Category
- Residential
Client
- Mr. Gholami
Location
- Tehran, Iran
Area
- 275 M2
Status
- Completed
Year
- 2009
Design Team
Designer: Reza Mafakher, Reza Najafian
Design Associate: Mohammadreza Azizi, Bahar Vaezi
Construction Team : Kiarash Kasbian, Ehsan Feiz Rafatian, Majid MahmodzadehAwards
Third Place of Residential category, “17 Apartment”
Grand Memar Award / 2010Winner of Residential Category “17th Apartment”
Interior Architecture Award of Iran / 2010
Share



