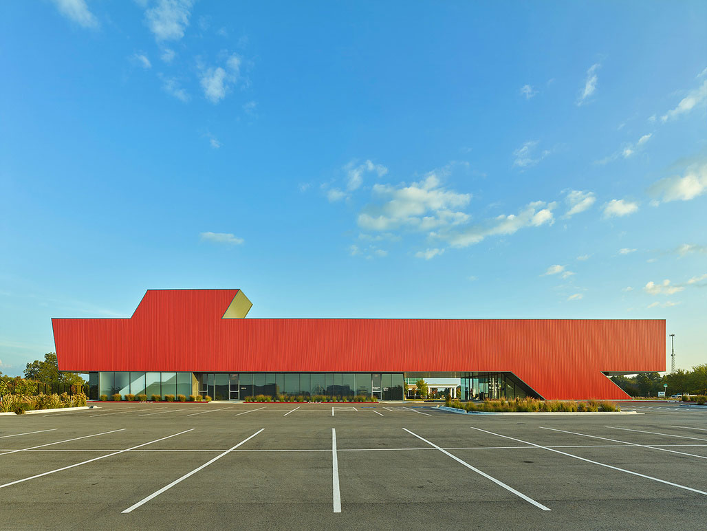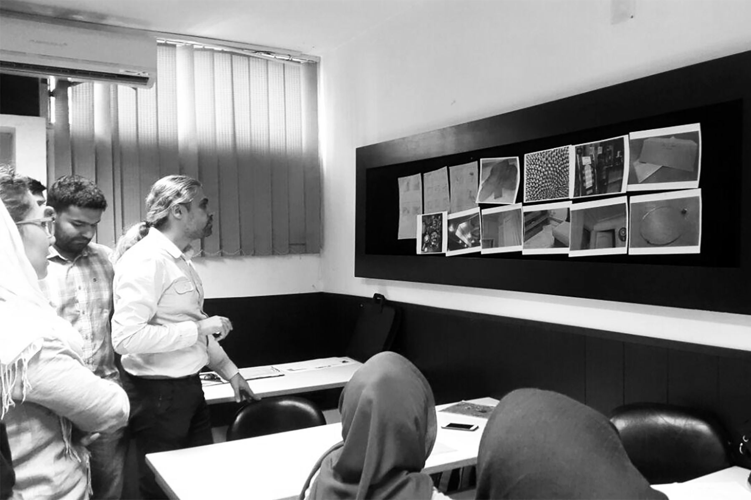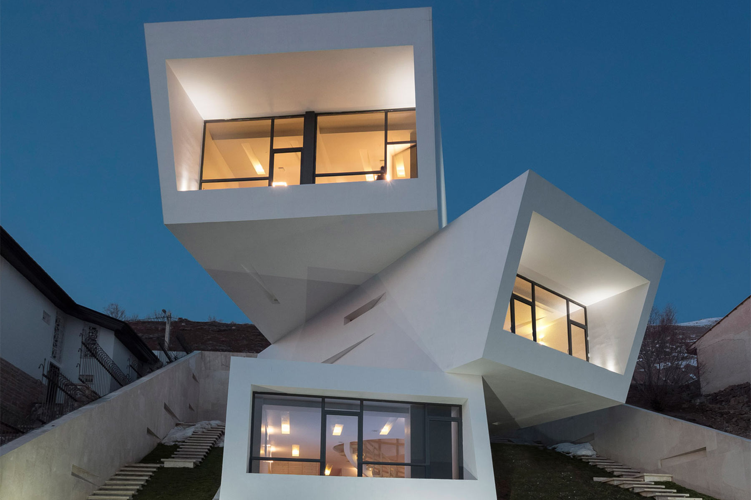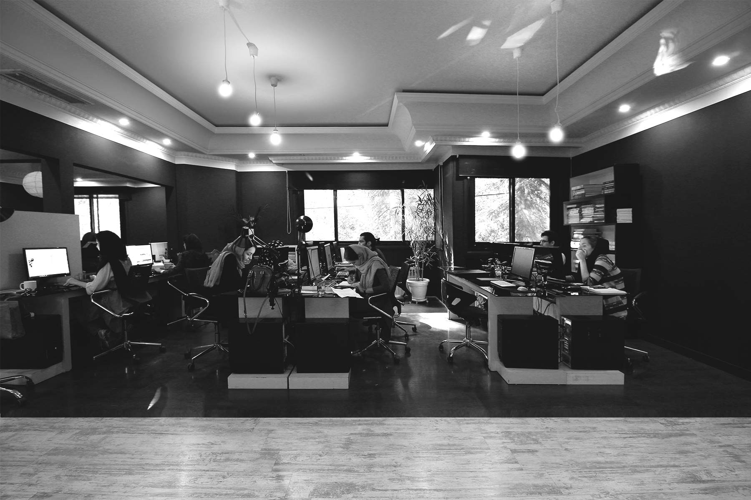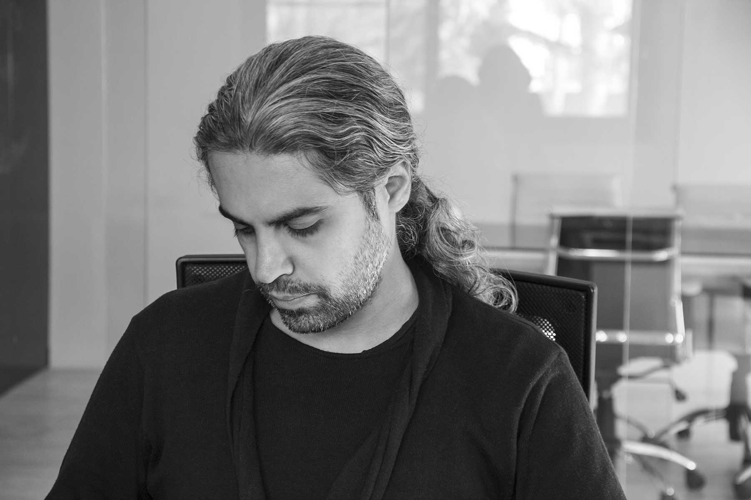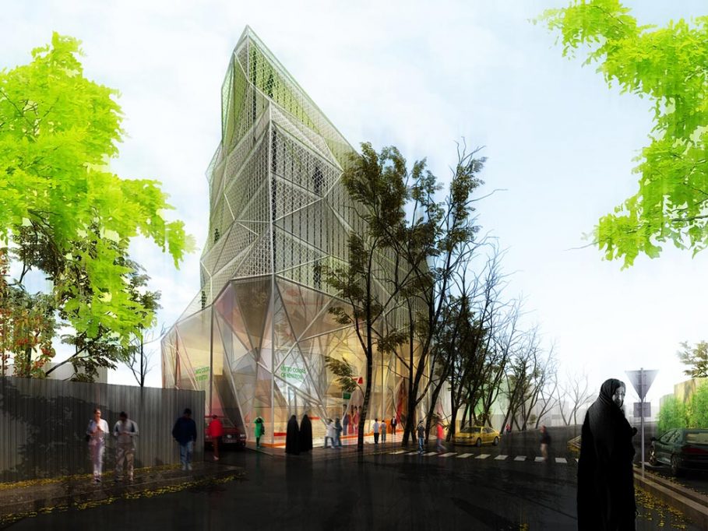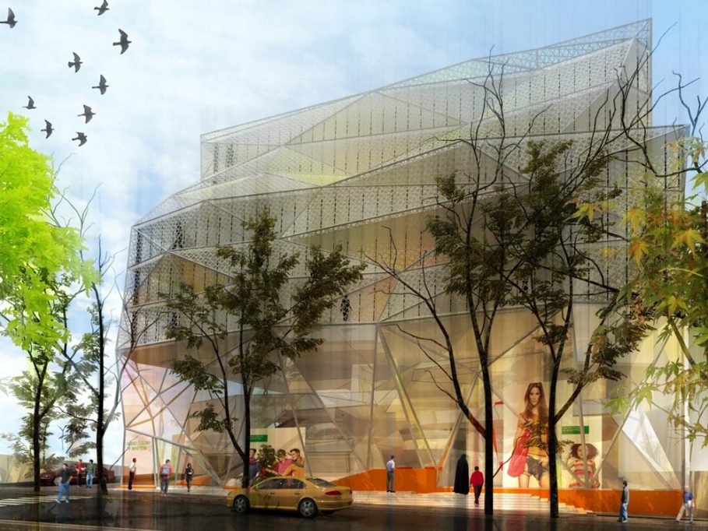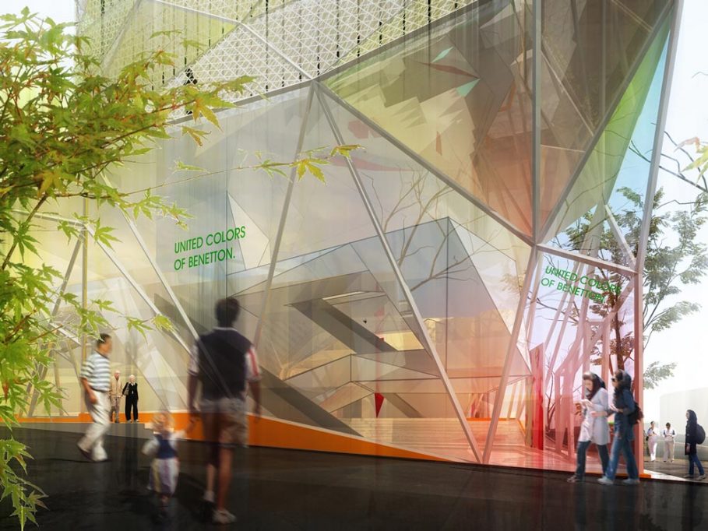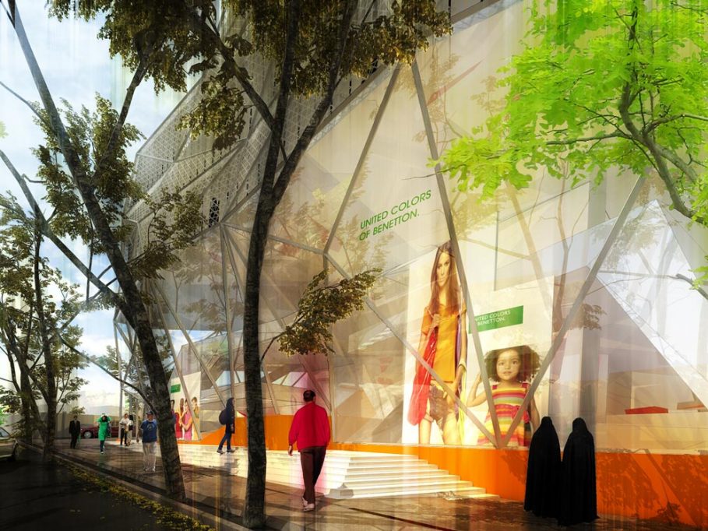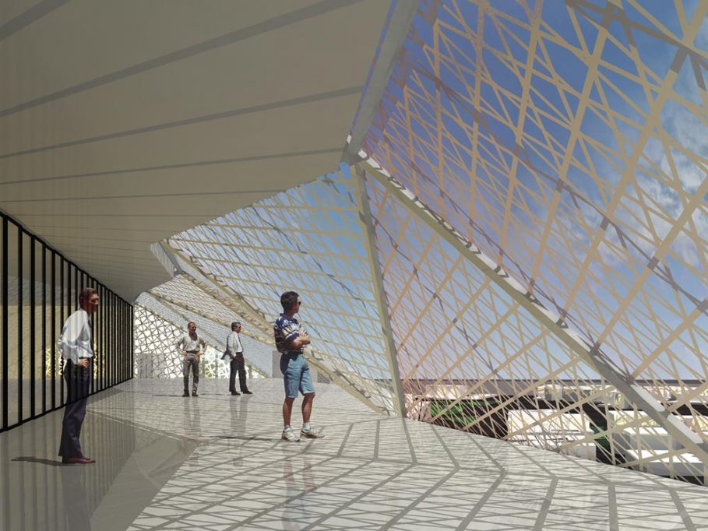- Administrative / Commercial
Benetton Complex
Benetton Complex : The function of color has a particular place in Iranian culture and in accordance with Iranian art and architecture. In Iranian culture and even in special religious ceremonies, we still notice the presence of symbolic colors of the show the different characters and personages. Iranian costumes have pure colors glittering distinctly in sunlight. The “Orosis”, the slide vertical windows of the dais in Iranian traditional houses, allow the pleasant light to enter into the air through the colored triangle geometric glasses. Iranian ceramics had particular bright colors which have covered Iranian buildings with elegant and fantastic colorful paintings in different periods. The phenomenon of architecture like any other art phenomenon has an inexpressible but law-abiding part. The inexpressible part is nothing but the architect’s own feelings and his architectural understanding which is achieved by living as a user in a designed space during the designing and planning process.
Nowadays, “Clothes” as man’s second skin are considered as a sign of age, social conditions, environmental and geographical circumstances of living places. “Clothes” have a particular place in modern life and Benetton Company has a particular place in designing of man’s second skin in today’s life.
Designing of the Benetton Complex is a design of a searching space where the individuals can provide this important element of today’s modern life.
We faced different conditions for designing the building. First of all the percentage net area for the first and second floors is 80% of the total site; for the third, fourth and fifth floors it is 60% and for the sixth, seventh and 8th floors it is 45%. It caused a broken volume. Using the second skin, we could fix it as a united volume. This skin turned the building into a translucent skin in order to make it lighter. Its pattern is an abstract from thread ornament using in modern weaving. The main structure of the translucent skin, as an abstract and unsymmetrical art, using geometric triangles in Iranian buildings. The second skin is also changeable skin, which is a changeable feature which faces the city. The changeable skin with the ability to change the colors through light can change with fashion, seasons, ceremonies,… according to the dynamic spirit of the city and can express different feelings.
The liveliness of this building shows the purpose and meaning in interior spaces, an open space which has the ability for live and chosen movement to experience qualities of light, colors, shadows, and scales usually change. There are three commercial units in two floors with 3 levels. Although there are no borders or visual buffer, no limitations to access to all spaces, according to the complicated architectural partitions, there is a feeling of seeking and discovering for the users, who enjoy various spaces.
The general characteristics of Benetton Complex:
Benetton building has eleven floors in 11961 m2 building area.
The parking floors are from elevation -1.30 to -11.80. It is a mezzanine which contains 144 cars and 4648 m2 for parking spaces, storage and mechanical and electrical installations.
The ground floor and first floor: It contains 1162 m2area for commercial spaces.
The second, third and fourth floors: Each floor contains four office units in 969 m2 total area.
The fifth and sixth floor: Each floor has three office units in 694 m2 total area.
The seventh floor has three residential units in 694 m2 total area.
The structure of the building has the combination of two concrete central cores in commercial units in the ground and the first floor.



