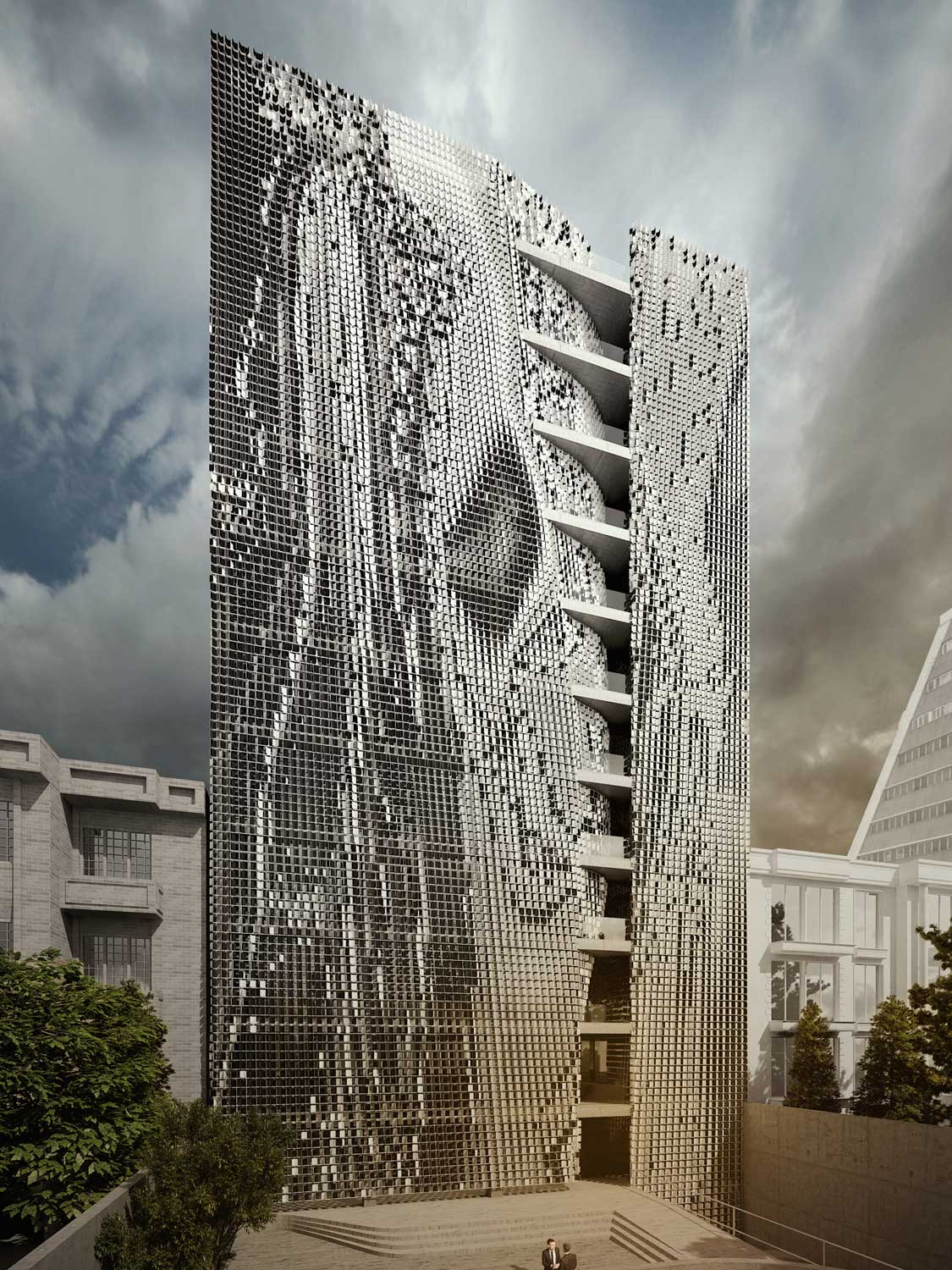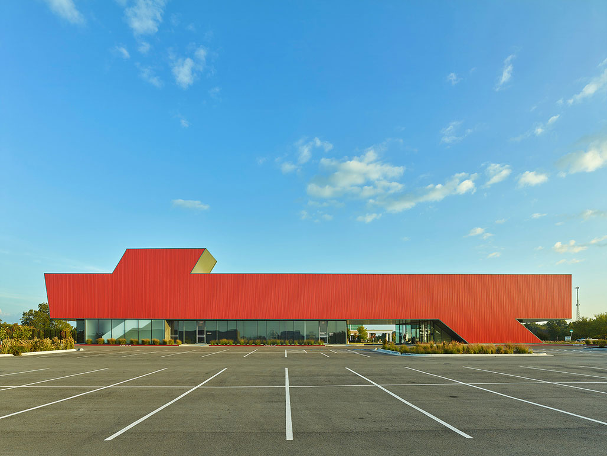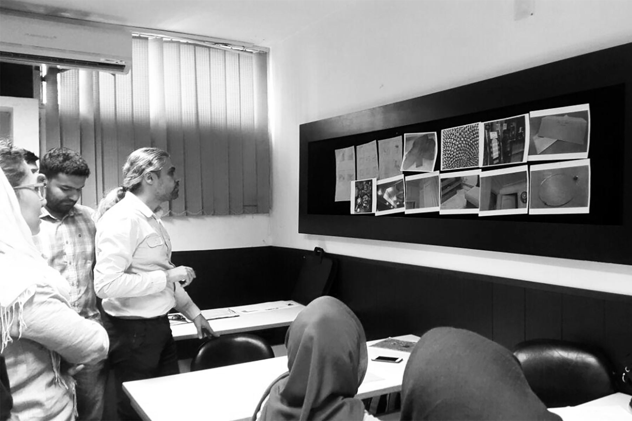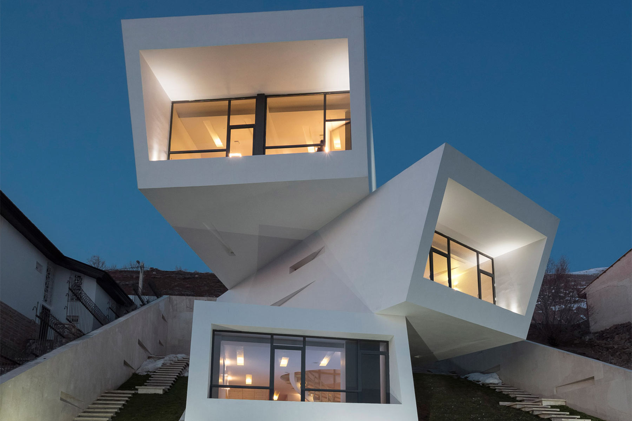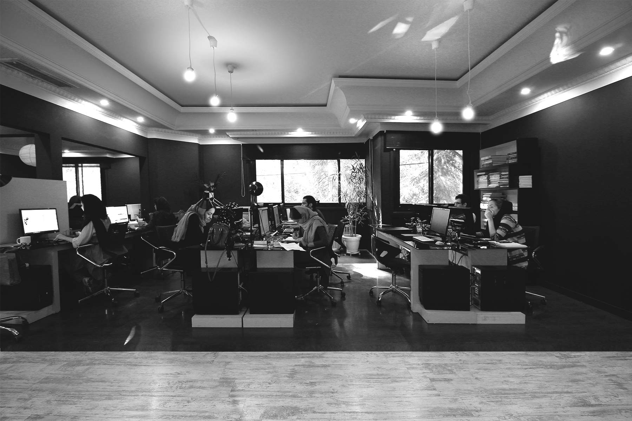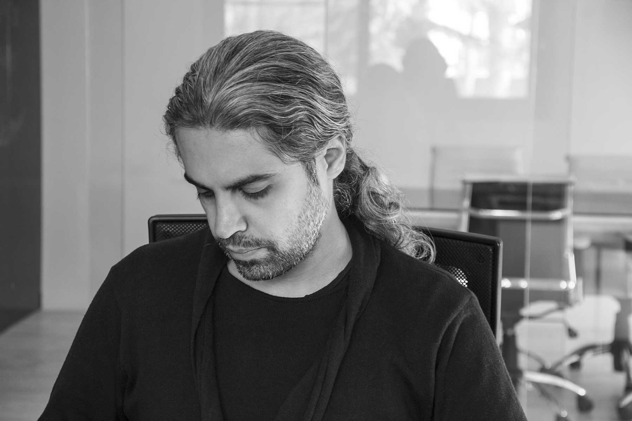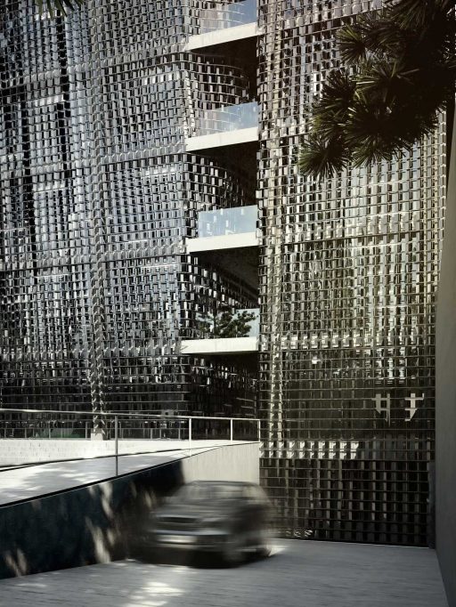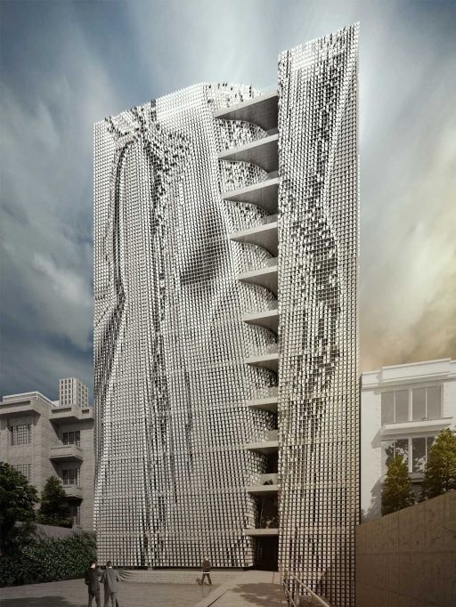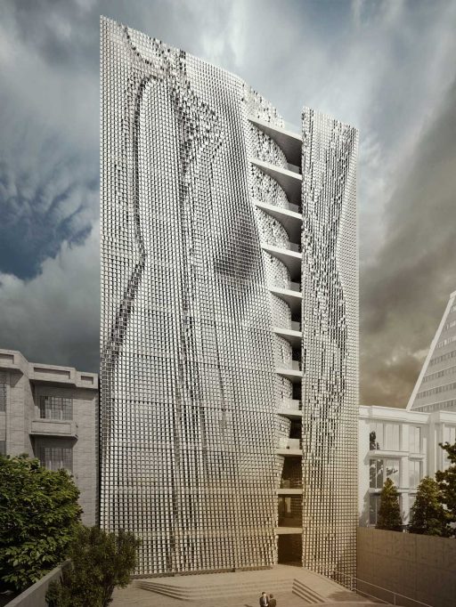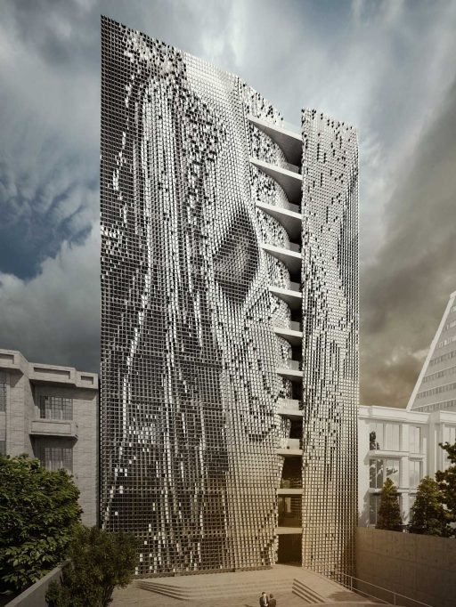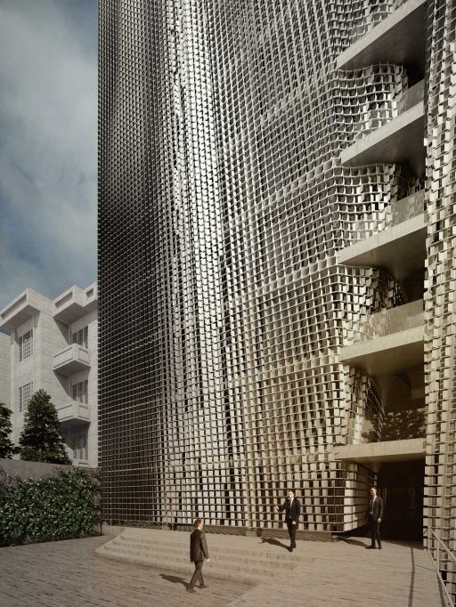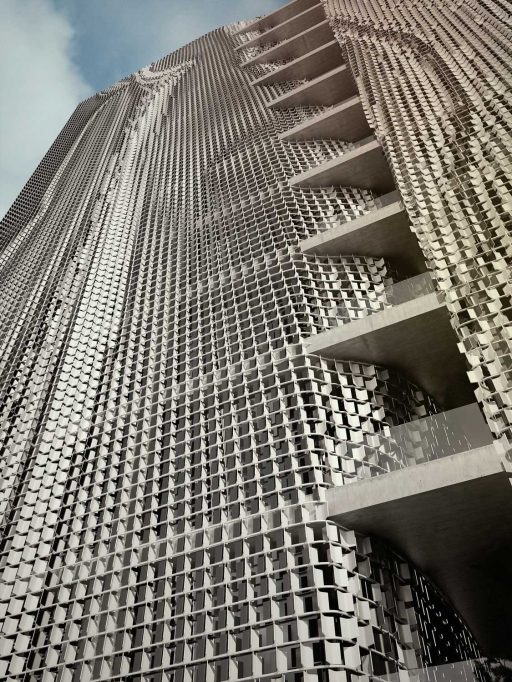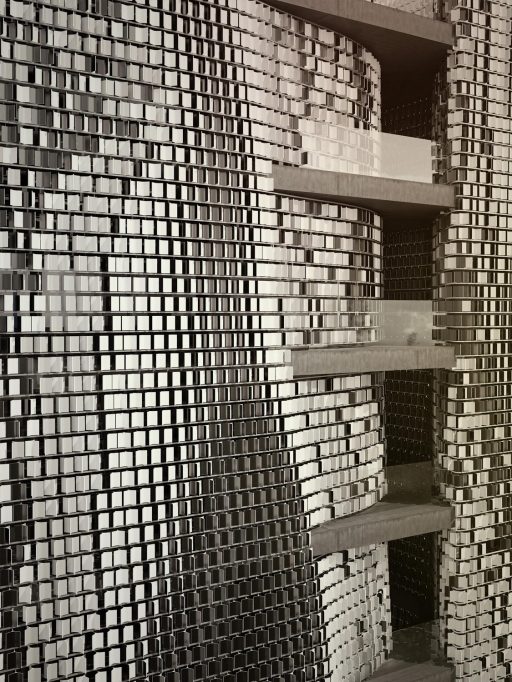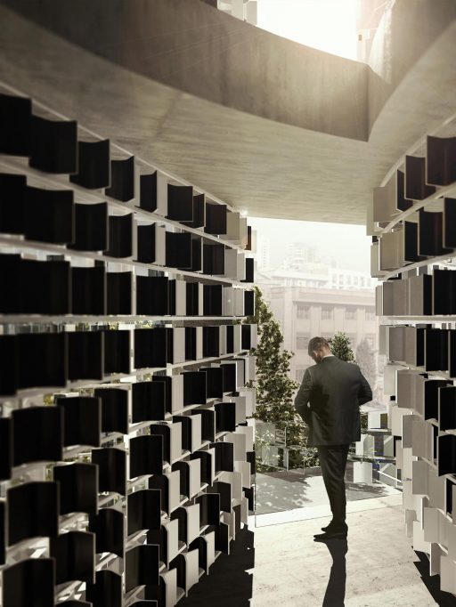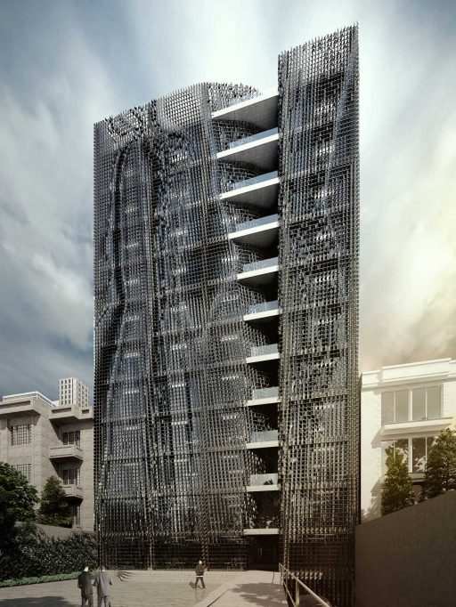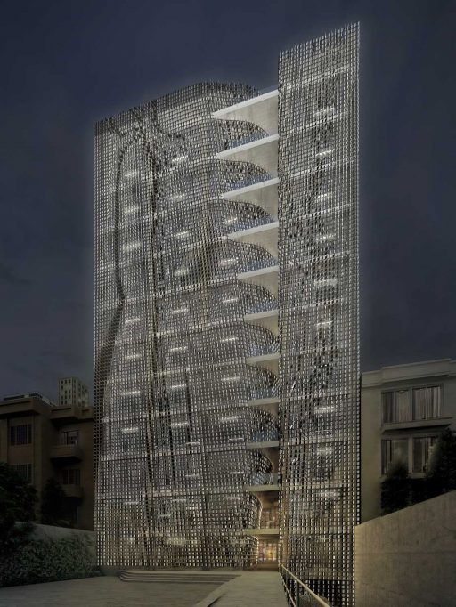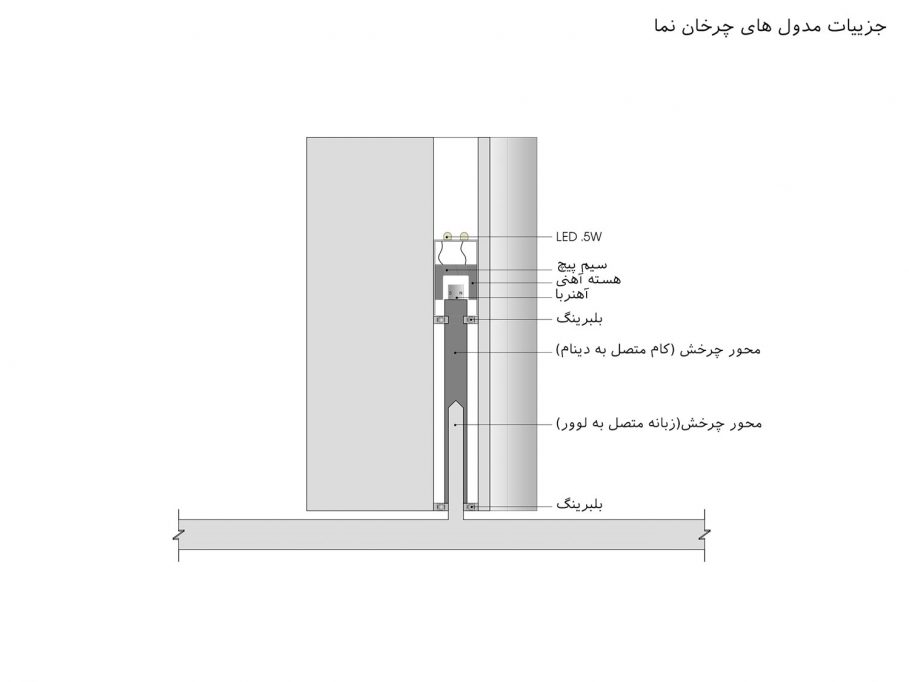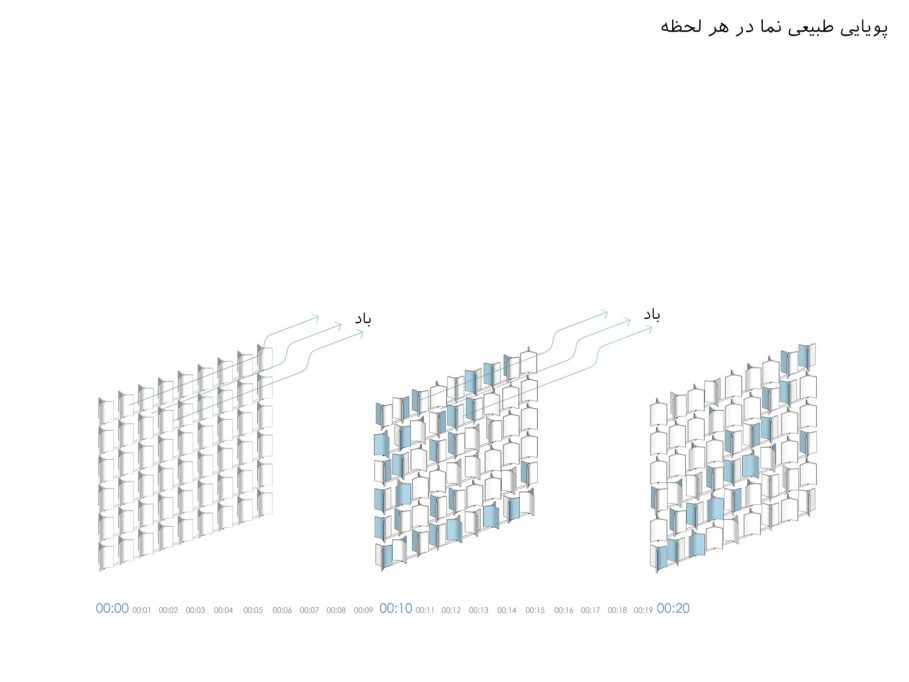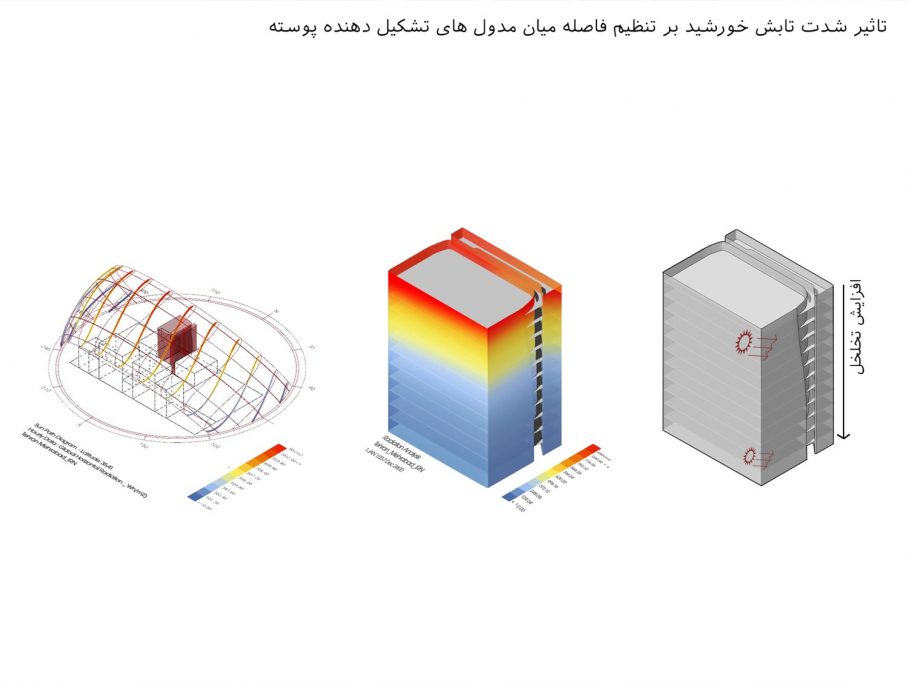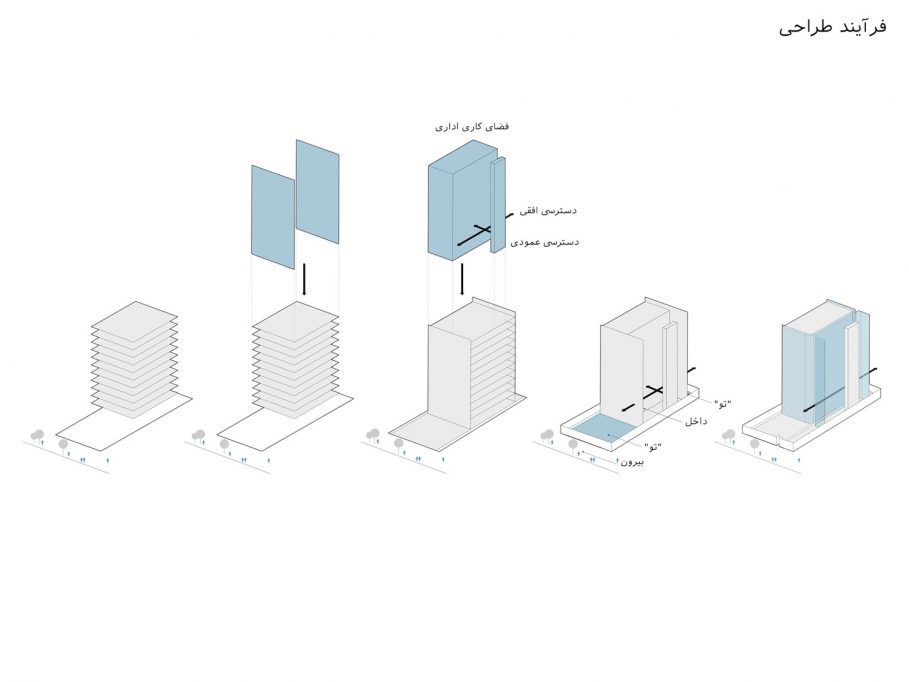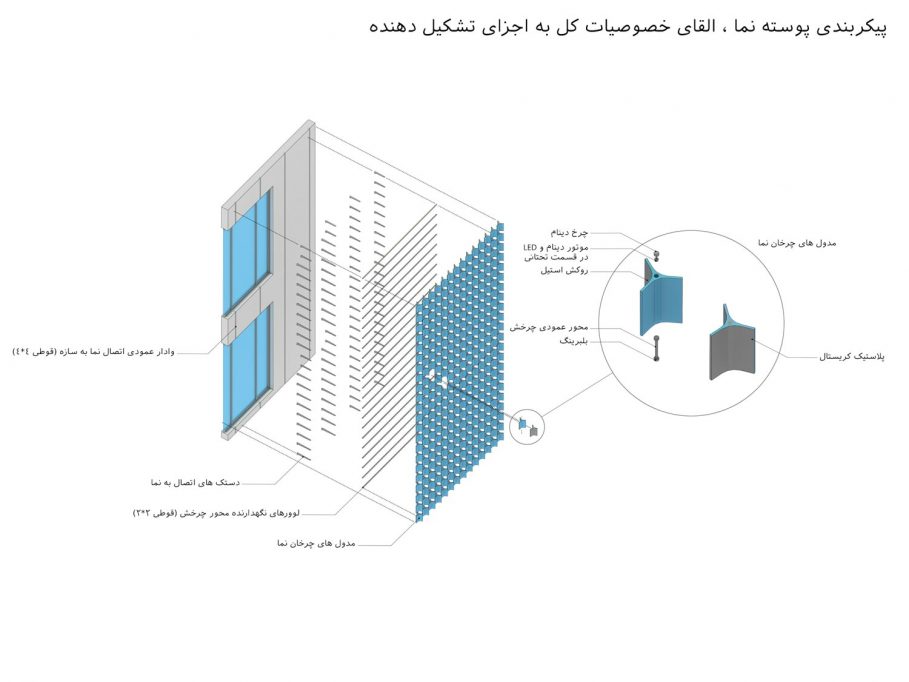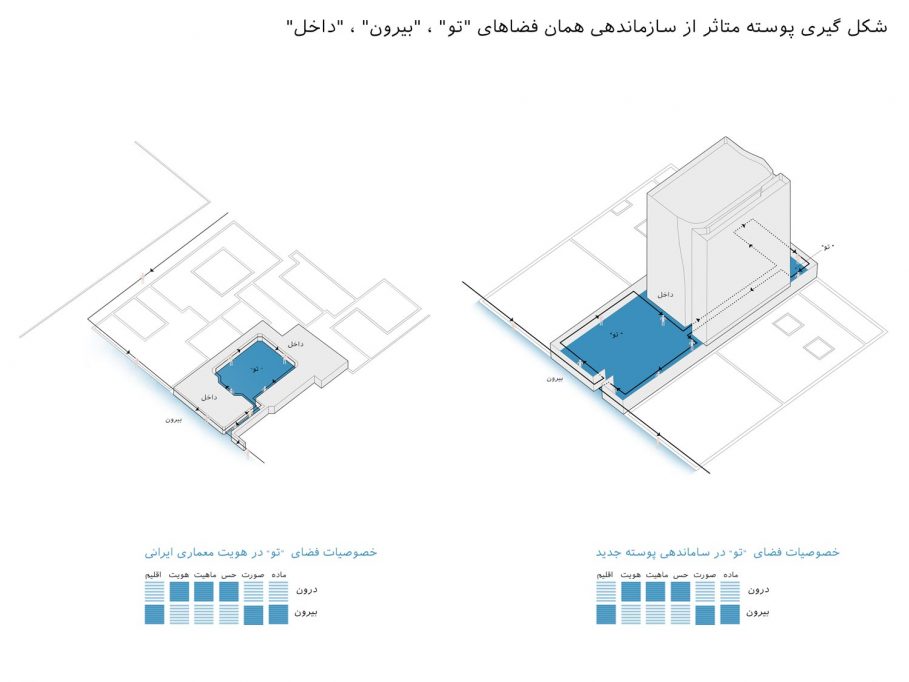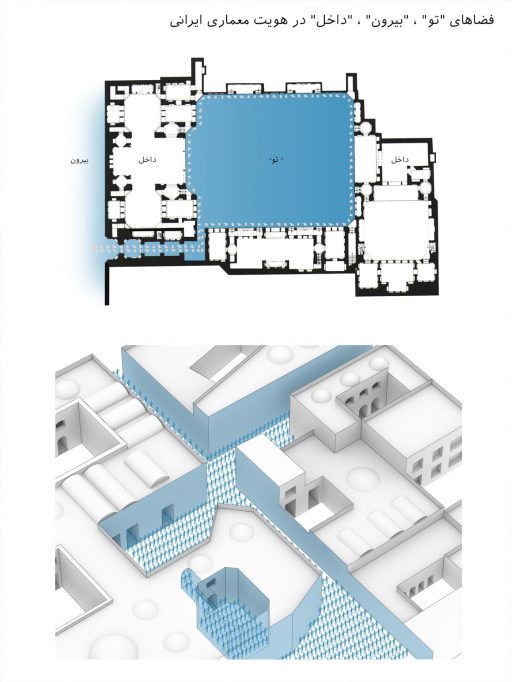- Administrative / Commercial
IPMI Building
IPMI Building : Since space has become the main challenge of architecture, people had experienced different spaces when they travel around the city. If we forget about the building walls when a pedestrian who walks in the city will feel the different characteristics and identities by turning from one space to another.
They turn to an alley from a street when they enter their houses. First, they experience the inner open space of a house or private yard then they feel the privacy and inner home space. As the pedestrian walks into the alley this cycle is happening all over again.
In this journey, they experience different spaces with both different ranges of privacy and publicness. As we said before likewise that inner open space which is not completely private or public and it reminds a semi-private space. Its appearance and materialization are like external spaces while the sense of the place and the spirit remind the inner space.
IPMI Building has two internal spaces (North and South open spaces). According to the diagram of a project in the design process the inner space has evolved from the gap between of Northern and Southern shell of a facade. This happened based on a vertical and horizontal axis of the plan and it creates a strong axis in the entrance. It also shaped open spaces in each level which emphasize on the connection between the facade and inner space of the building and it enhances the sense of the place. The facade shell has the modular pattern which aligned in the direction of the sun.
According to the diagram, the average solar radiation on the facade shows a gradient from up to down. The solution of a design was to decrease the density of modules from up to down progressively. Thus in the darker sides of the building, we will have more openness, and consequently a permeable open facade and in the lighter sides, we face more density.
The mechanism of the interactive facade is twisting by the energy of wind. Transparent modules with the tetrahedral aerosol dynamical form with two steel covered side and the reflected light on the transparent side create brilliance.
A dynamo is placed into the vertical pivot of modules which supplies the required electricity of LED lights with the energy of wind and the facade will appear as a vivid surface at night and we experience an interactive wall.
Category
- Administrative / Commercial
Client
- IPMI
Location
- Tehran, Iran
Area
- 1200 M2
Status
- Completed
Year
- 2016
Design Team
Designer: Reza Mafakher
Design Associates: Fatemeh Niknejad, Mahsa Davoudi, Nazanin Javanshir, Sayena Afshar
Presentation : Hamed Sarhadi, Mahshid Salamati, Yahya NooshabadiAwards
- ---
Share
