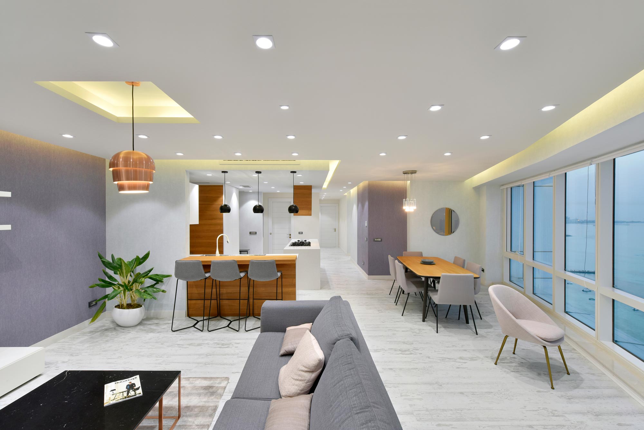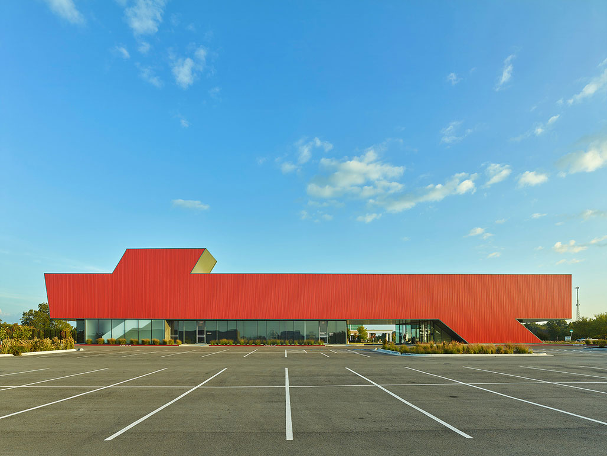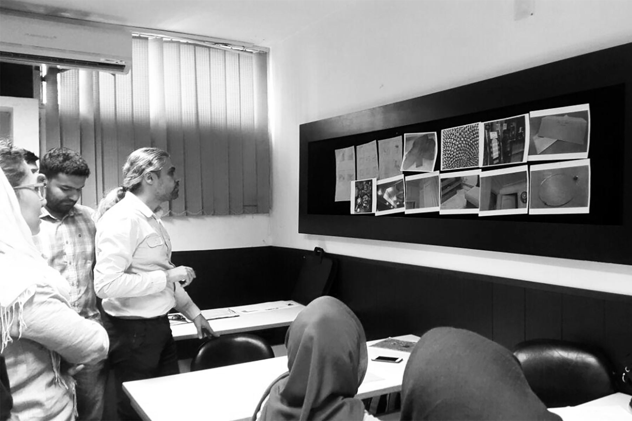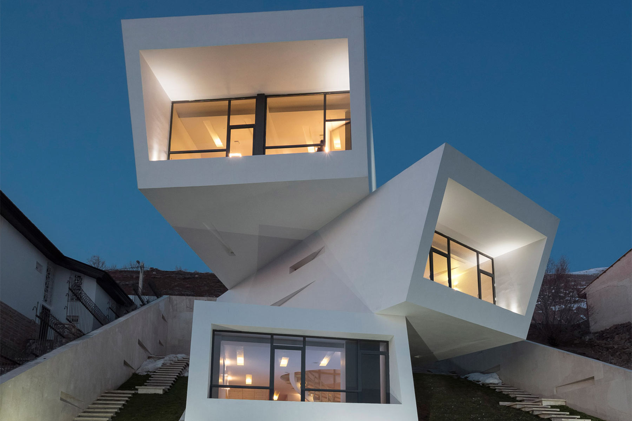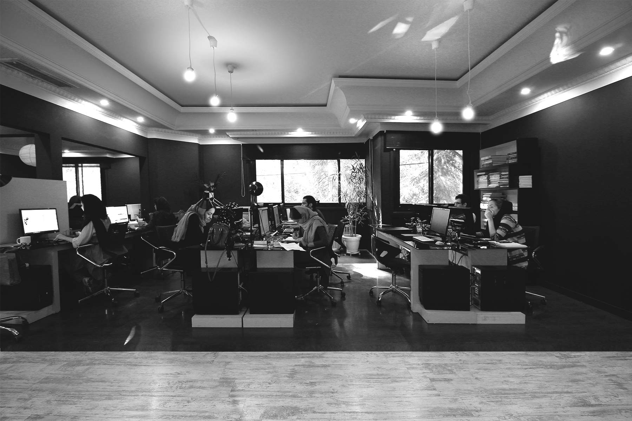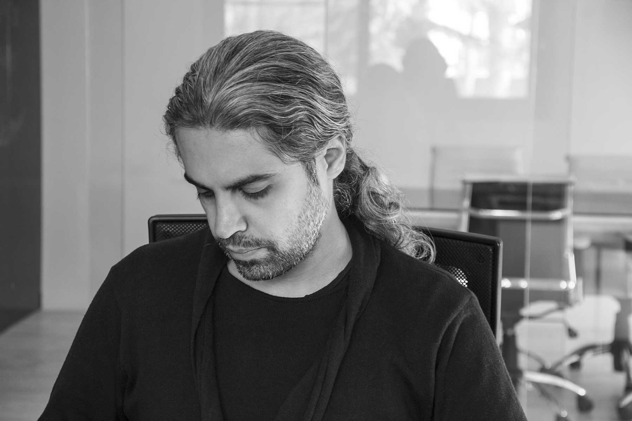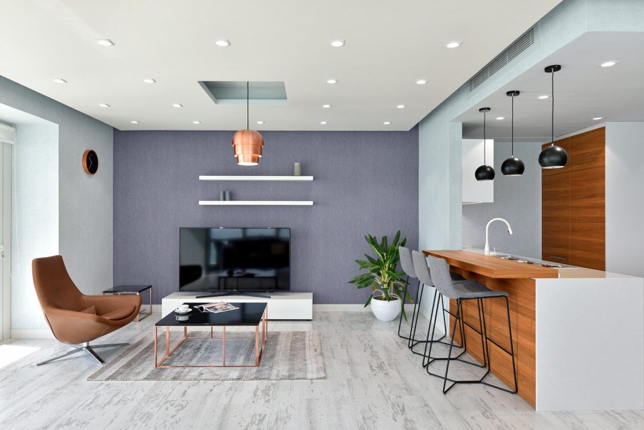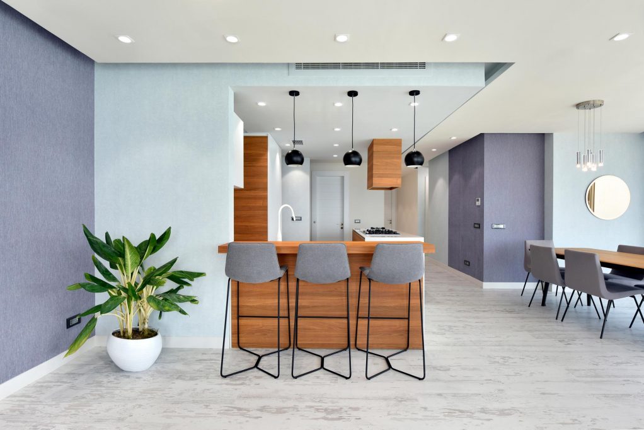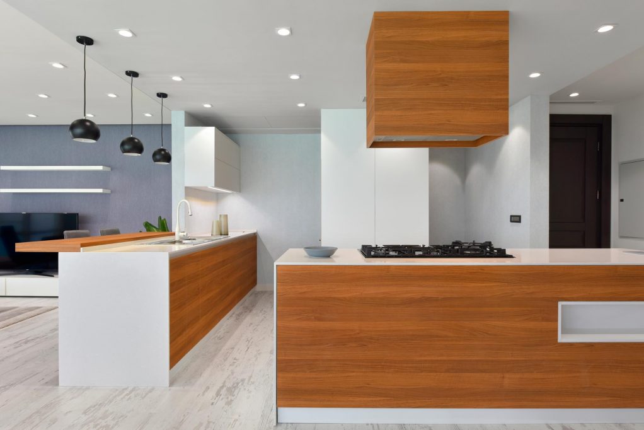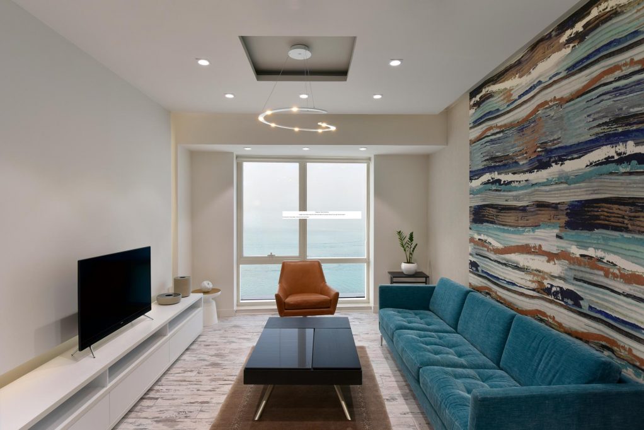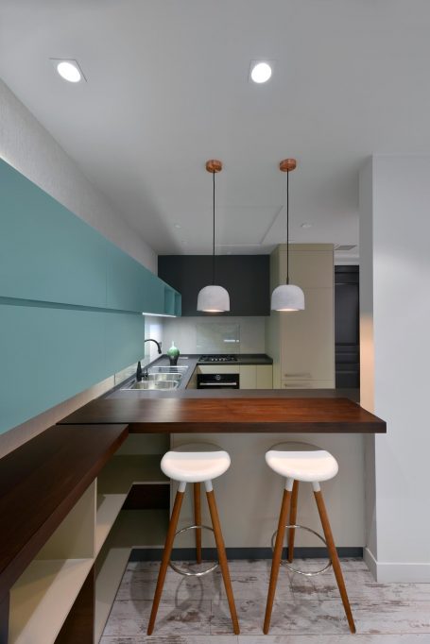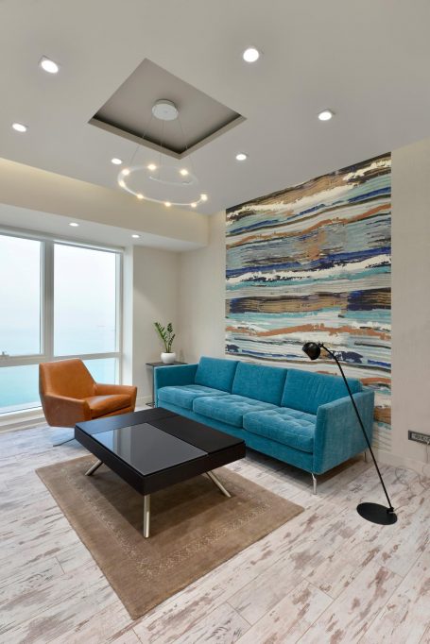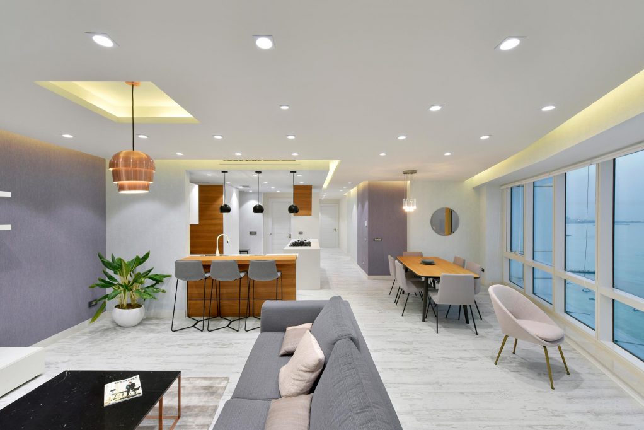- Residential
Kish Twin Towers Selective units
Passing the quiet and calm streets of Kish Island, we can reach the Kish Twin Towers coral beach located in south-western part of the island.
Kish twin towers which are the nearest structures to the sea, are constructed in 15000 m2 area. Theses towers are located in a way that beach’s aqua sports facilities are exposed to dwells. This situation has made different views, equipment and categories for every unit:
Type A: area is approximately 150 m2 with 3 bedrooms
Type B: 65 m2 with one bedroom
In the interior design process, although all the units have a common cohesive statement, each one narrates its unique and different narration (story).
Designers efforts are based on defining the simple and minimal space which can provide recreation, joyfulness and a memorable stay for users.
Type A unit conveys a calmness and silence which represents the island calmness. This type has a visual connection through the sea by(through) the panorama windows toward the wide sight of the sea.
The living room and the dining room are created brightly and spacious, equipped with comfortable and modern furniture. Night lighting is set in a way which will not fade the sea magnificence.
Interior environment’s lighting such as spot lighting makes a warm atmosphere for residents. The Colors used in the interior design, are focusing on natural elements in current climate and are in a harmony of blue colors of the sea and sky as well as pleasant tint of the island sands.
In D1 and D2 units (65sq.m), limited area of apartment is refined to pure and unified space. clarity, space’s fluidness and freedom for furniture’s configuration are matched with pavement’s color, other surfaces and even exterior part of apartment.
Furniture of all units coordinated with every space, are selected from dominant brands designed by avant-garde designers such as Karim Rashid and Oki Sato.
Main aim, enthusiasm and desirability of this project is the genuine creation of space for users and differentiated appearance from other projects of designer’s previous works.
