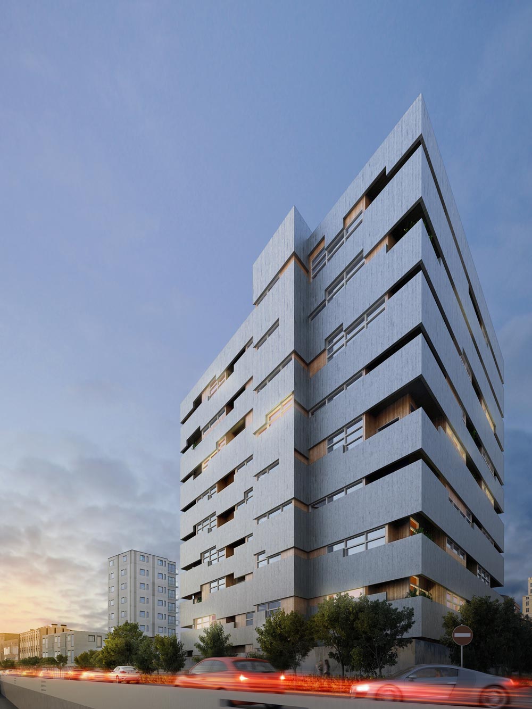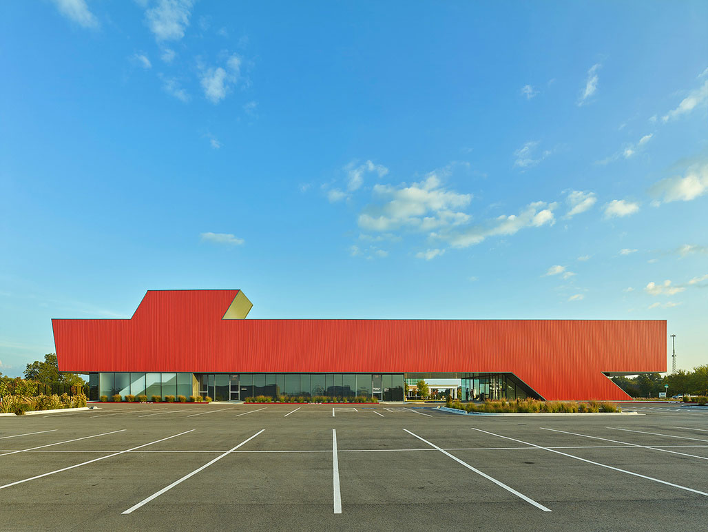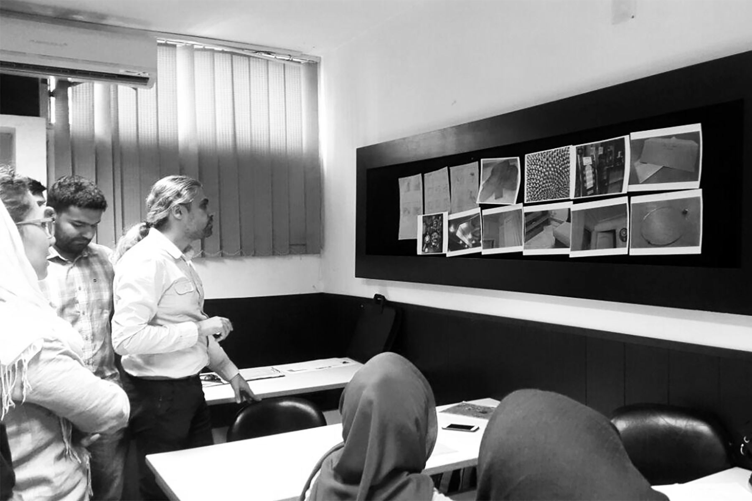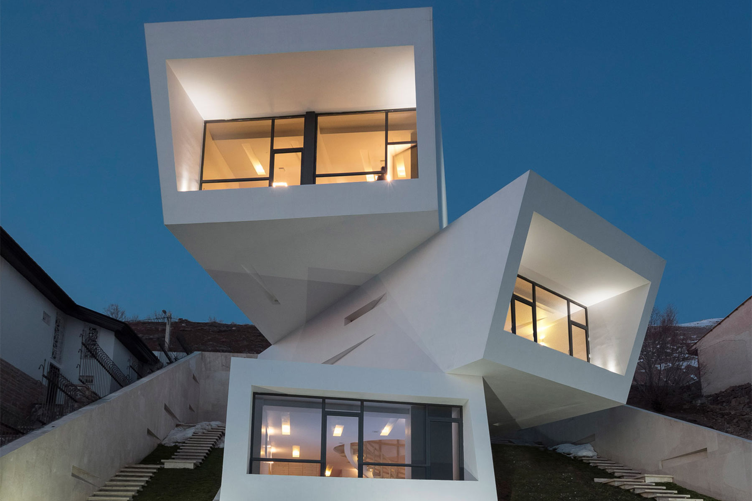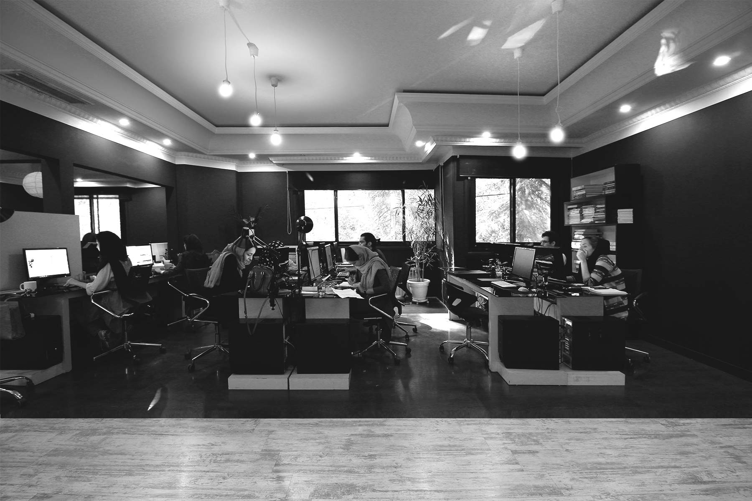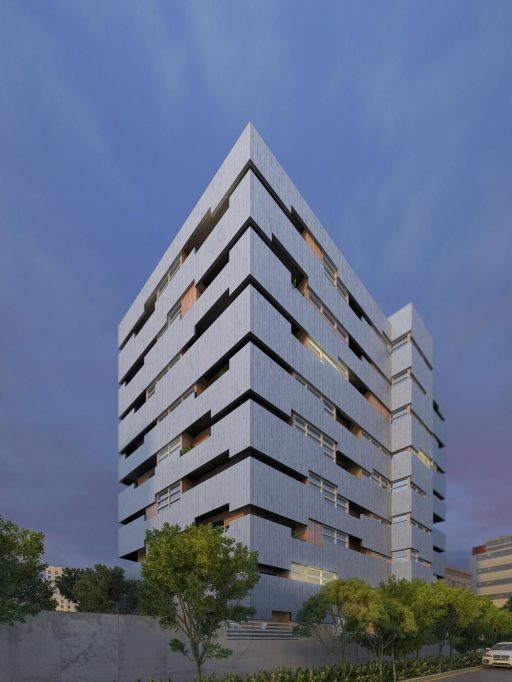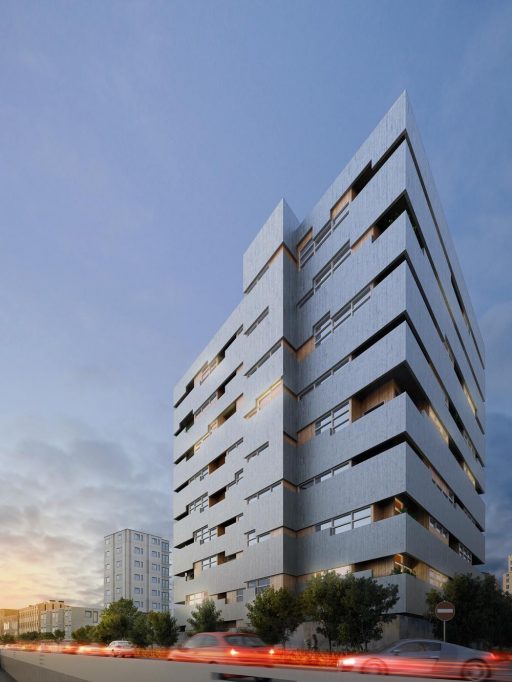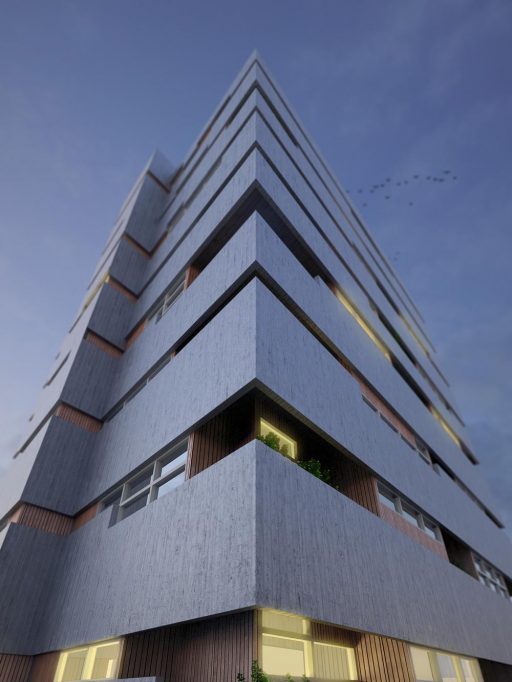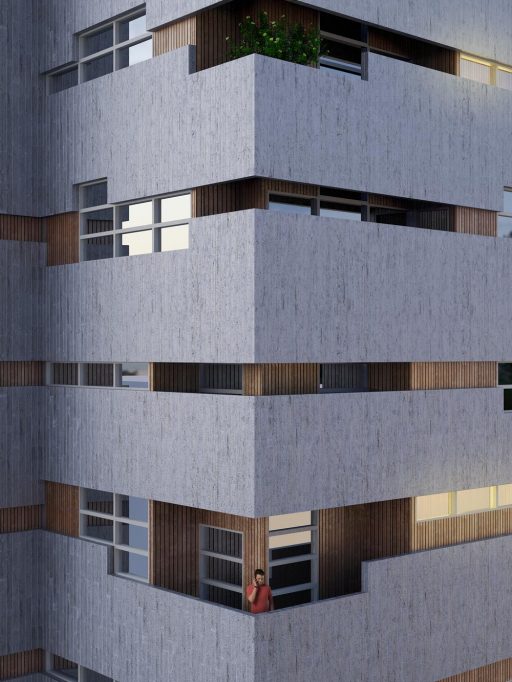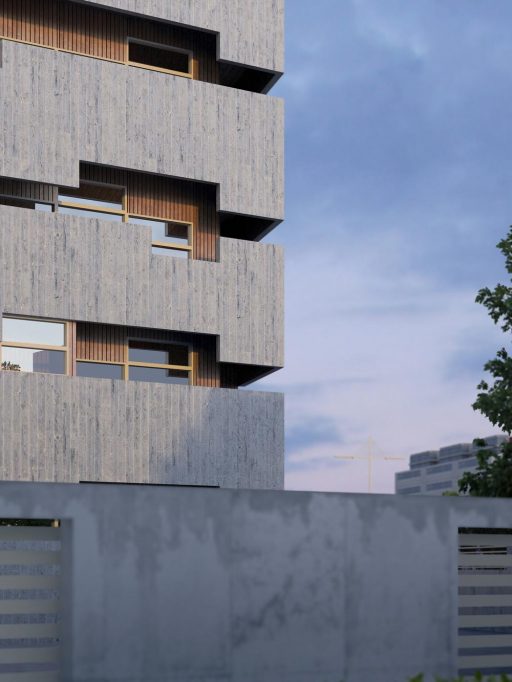- Residential
Niavaran Residential Tower
In the first steps of the design process of Niavaran Residential Tower, the main solid mass was modeled as a cube with the four faces covered by concrete material. In the next step, in order to fulfill the necessary infrastructure for the functional requirements, Niavaran Residential Tower the surface is fragmented based on modular patterns. Thus, these splits create open spaces that form terraces directing natural light into the inner space.
A non-modular facade representing the complete uniformity of the building and highlights the pure mass.
