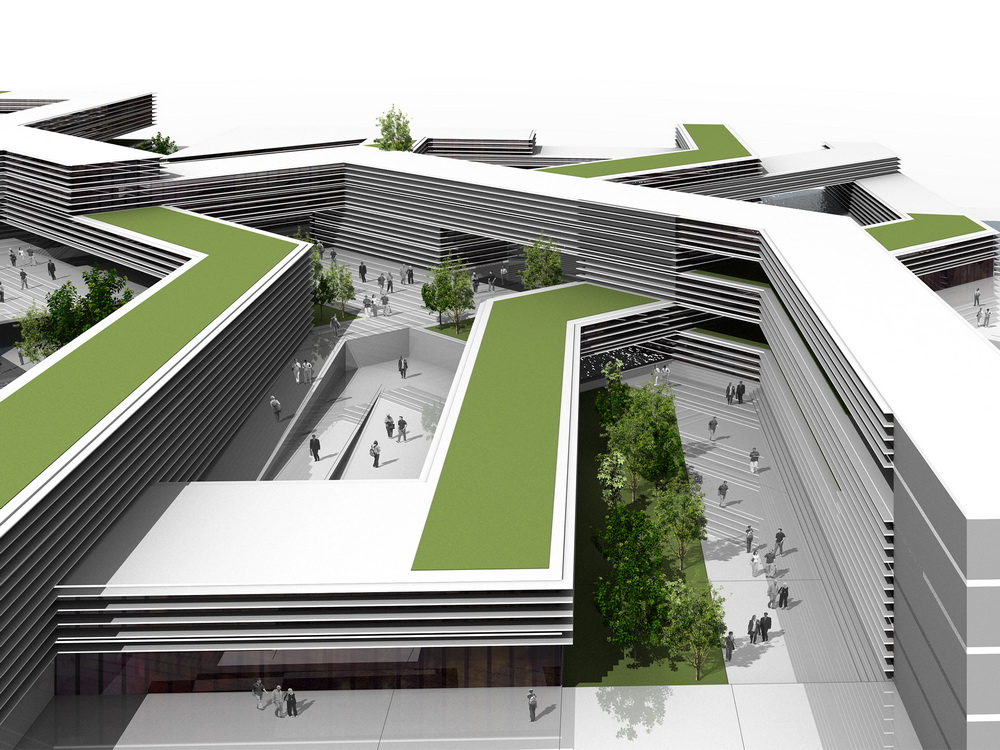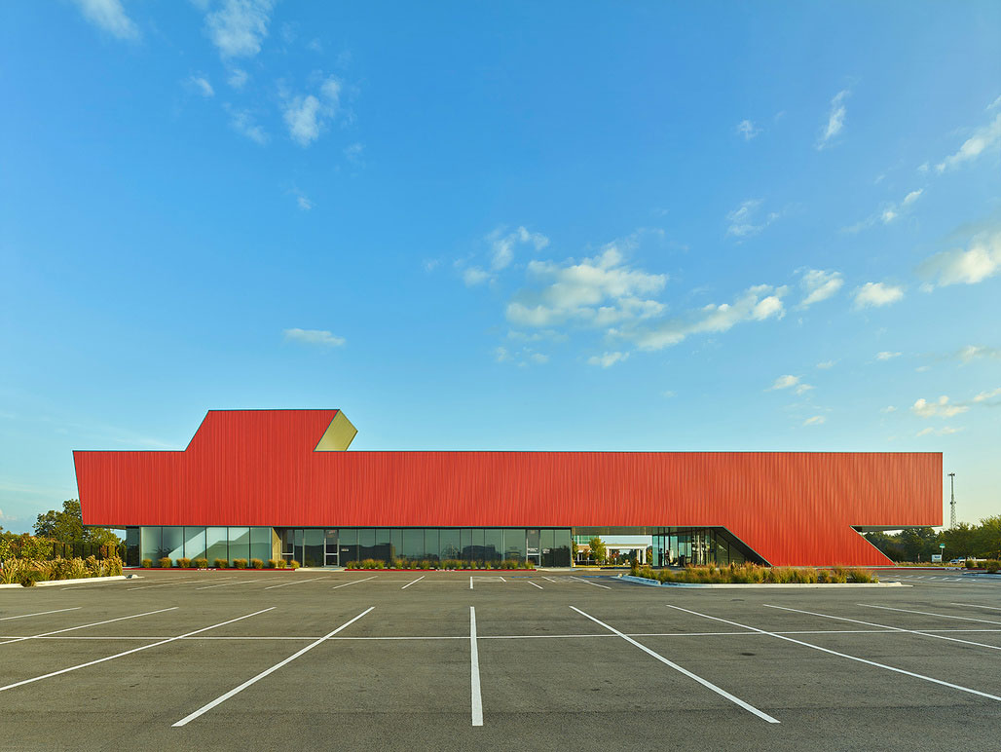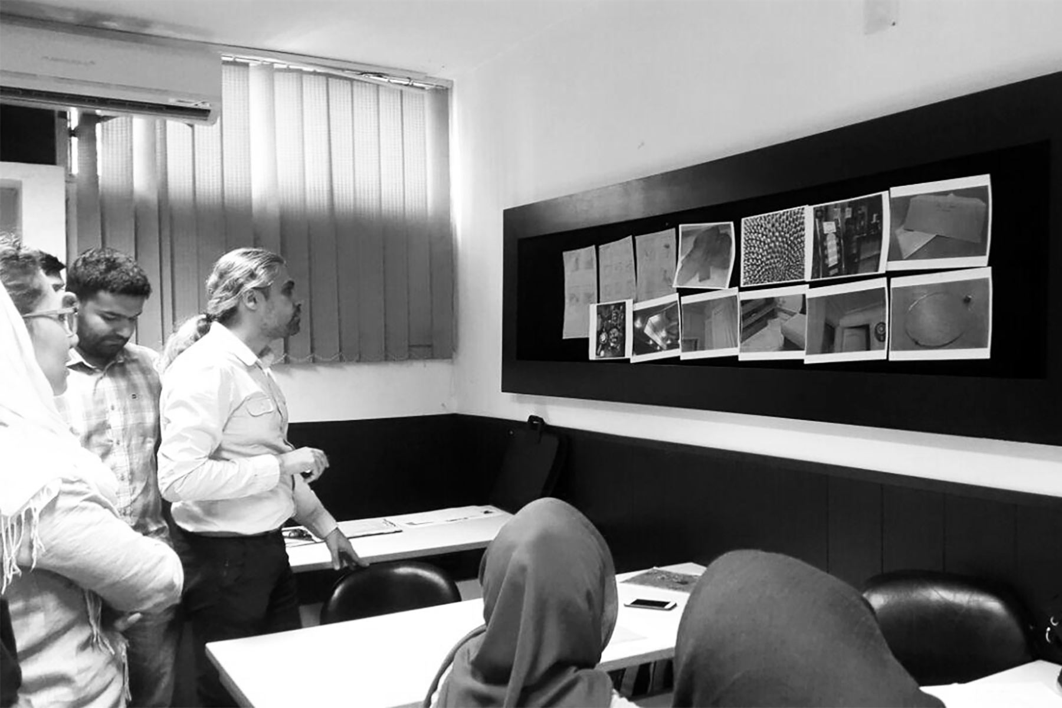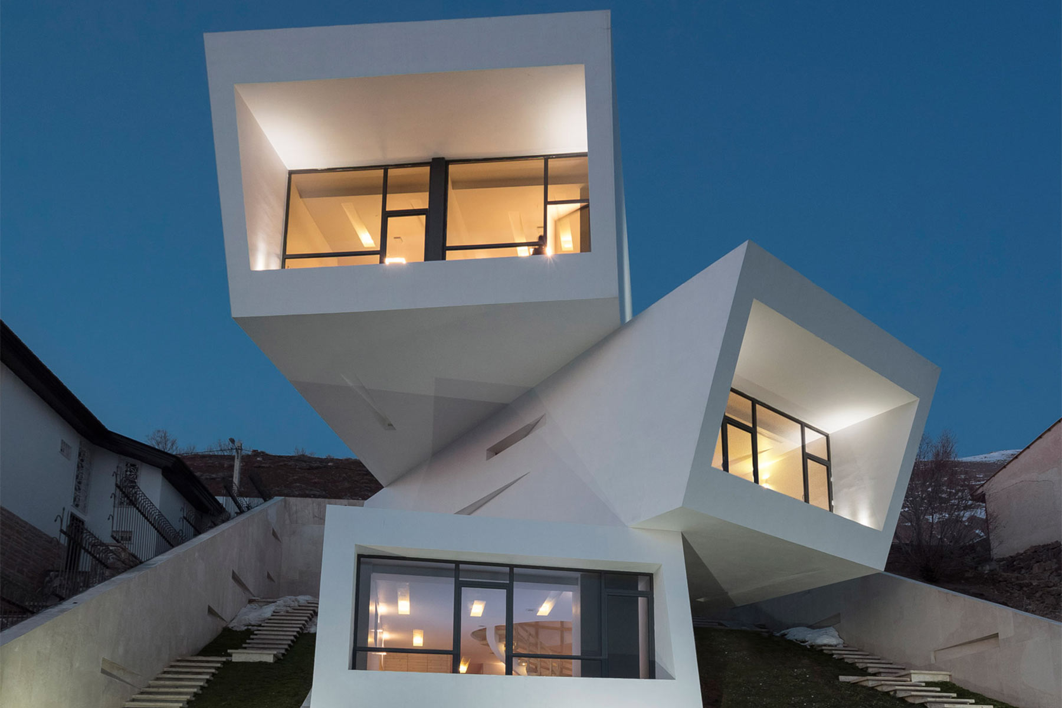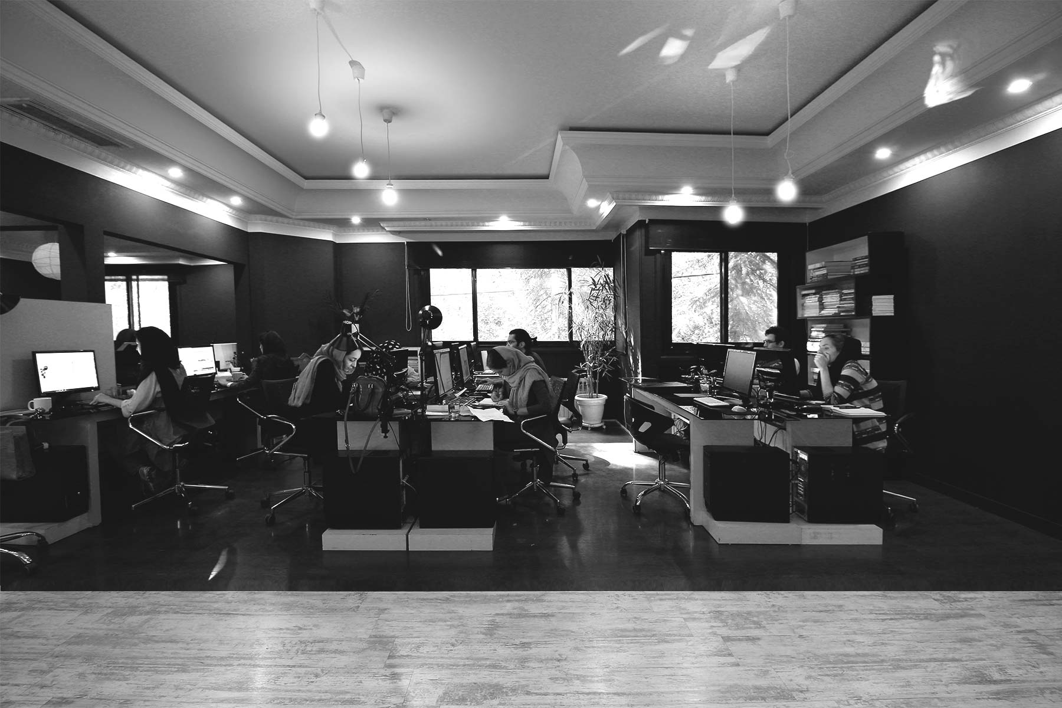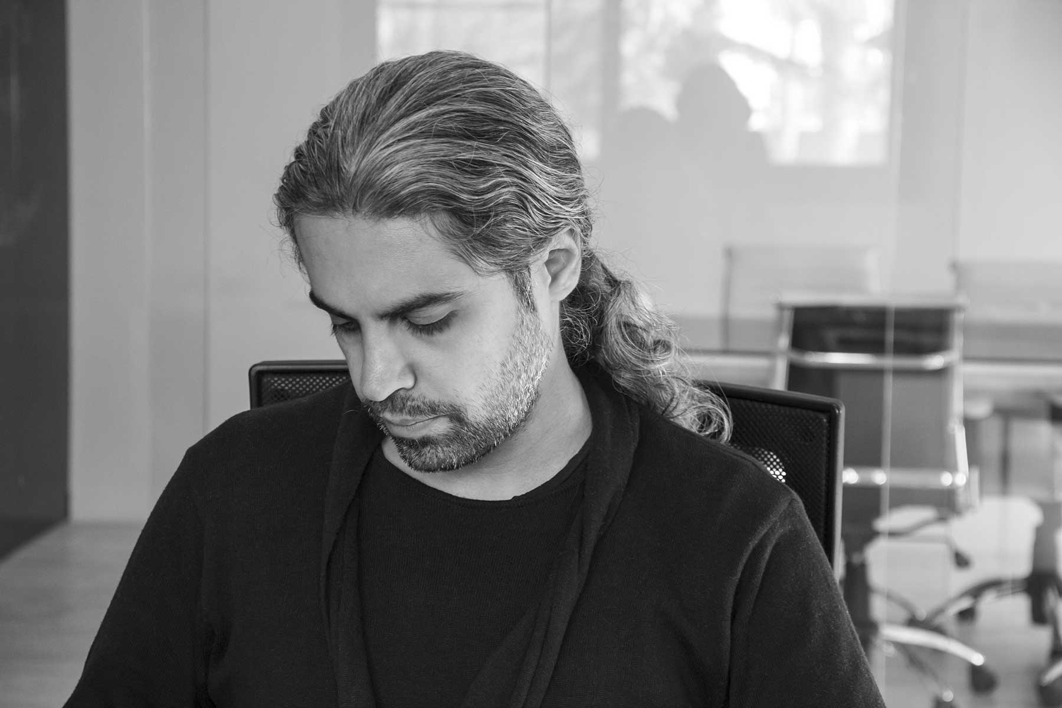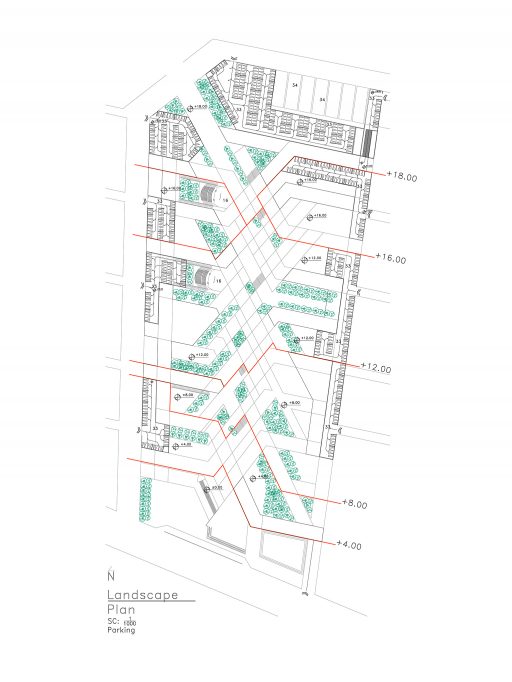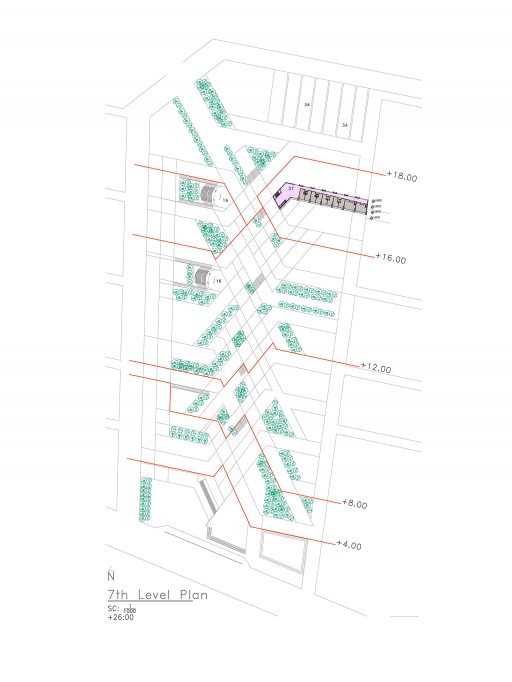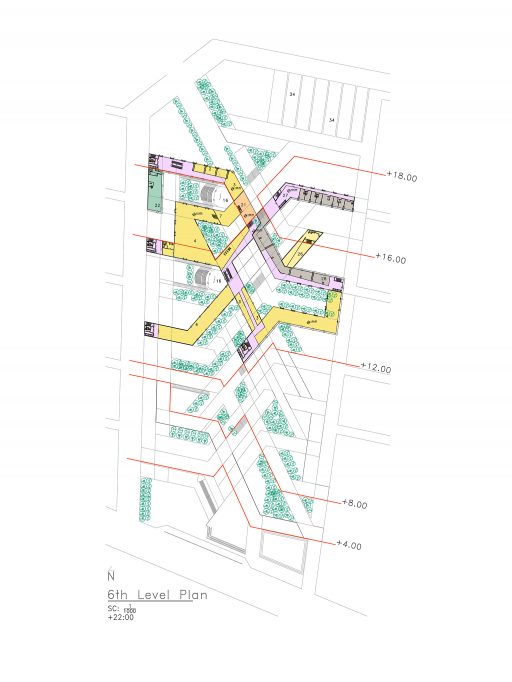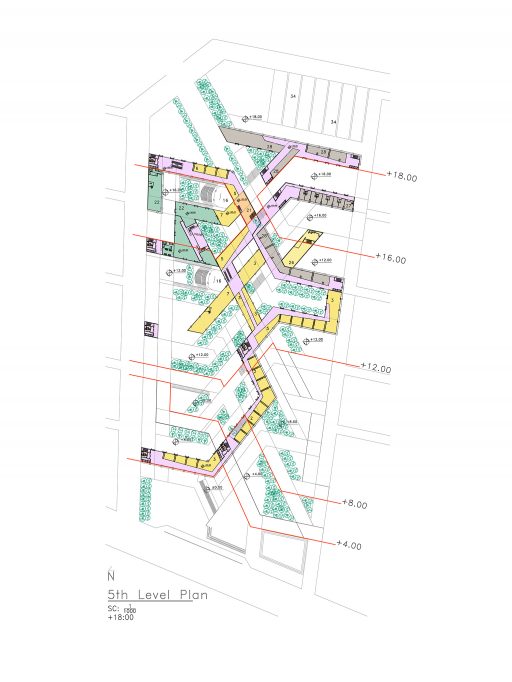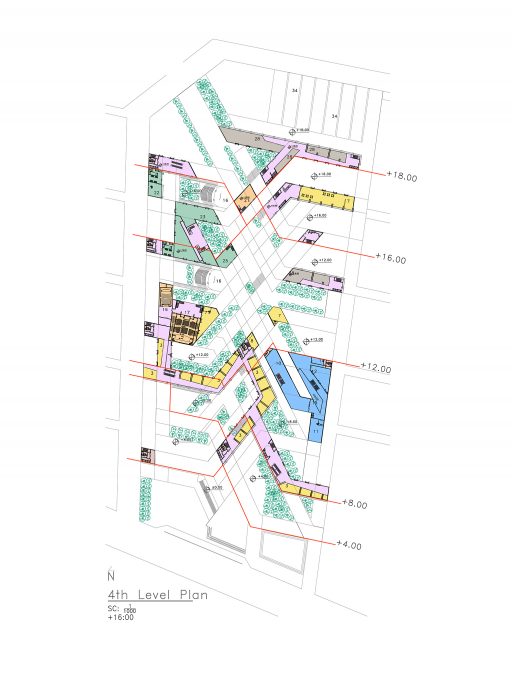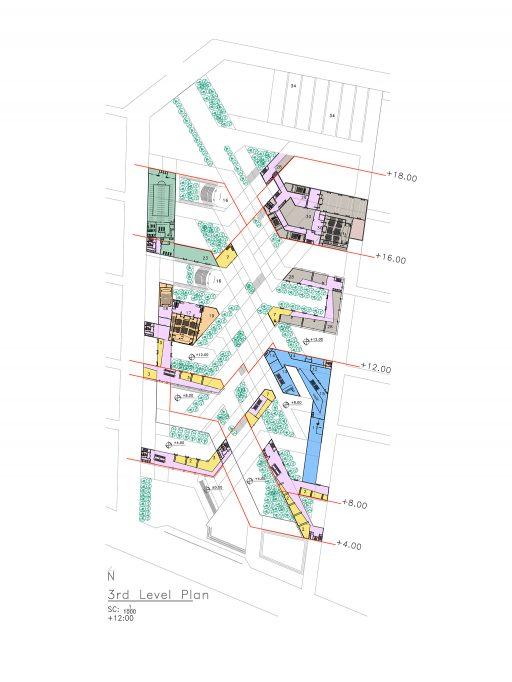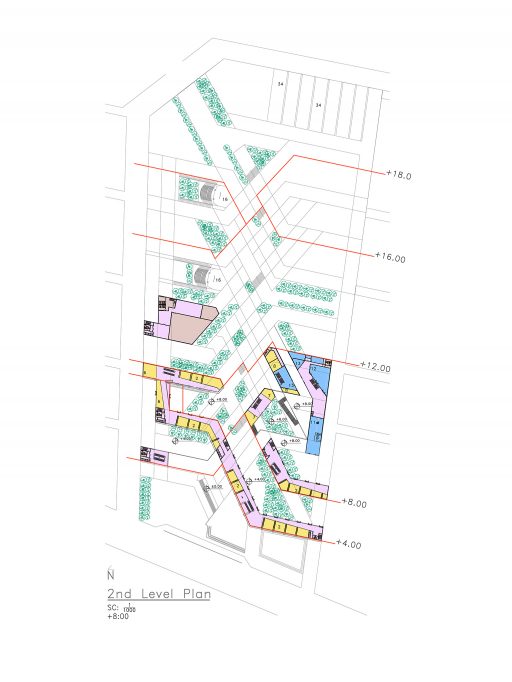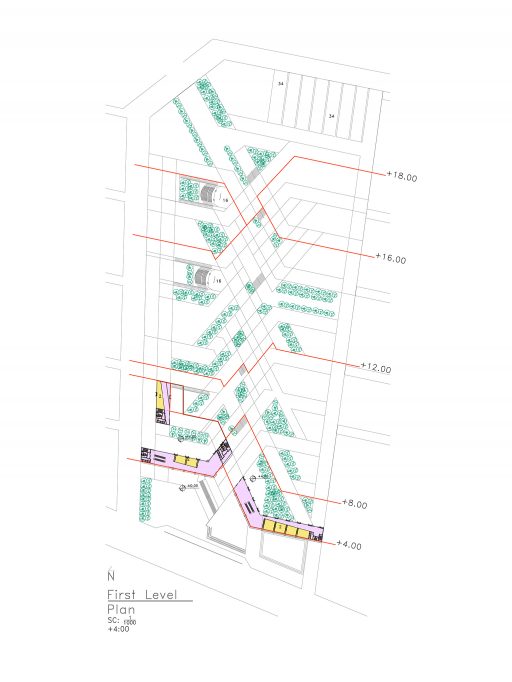- Multi-Purpose
Noor Garden Complex
The design concept of Noor Garden Complex is to create a familiar space due to the vernacular quality of ancient Persia in a modern form. Continuity of different spaces with different functions is one of the old Persia’s architecture specifications. Obviously a continuous and border-less skin embraces the whole city, therefore every viewer may discover unrevealed spaces with every footstep.
This skin had a specific geometry in traditional architecture of Iran yet it is completely flexible so that making the difference in details wouldn’t affect the general project.
The same geometry as brick geometry in traditional architecture and urban design has been applied for the Noor garden complex design. Terraced land and specific function surfaces basically formed the building geometry.
Each functional zone has been inspired by vernacular Iranian architecture to define an axis with flowing moves (inspired by flowing form of Iranian old bazaars.) This way of arrangement makes it possible for users to walk into the commercial space and observe every store without any complications. Daylight penetrate the interior spaces from walls and ceiling breaks to help the commercial spaces become more transparent and improve their fluidity. Various adjacent gardens to the project defines the meaning of garden in garden. Each garden is separate yet they are connected to each other.
