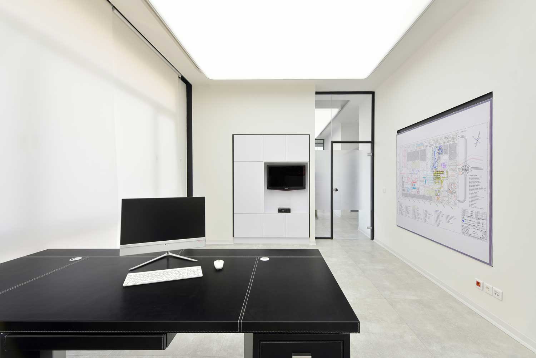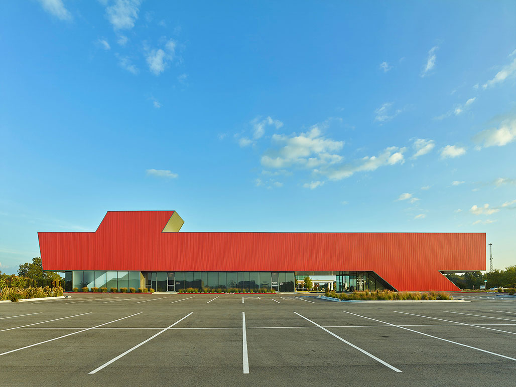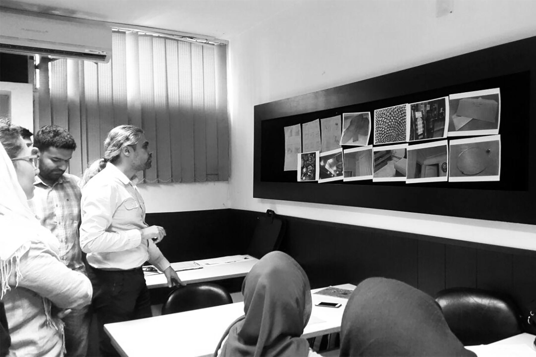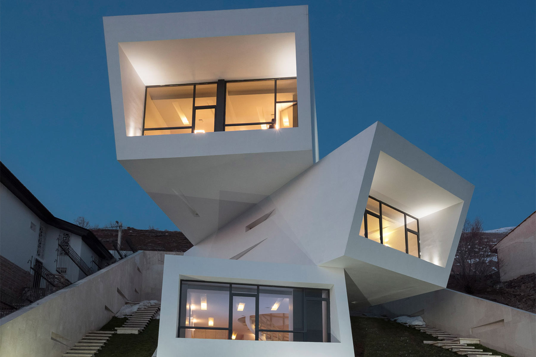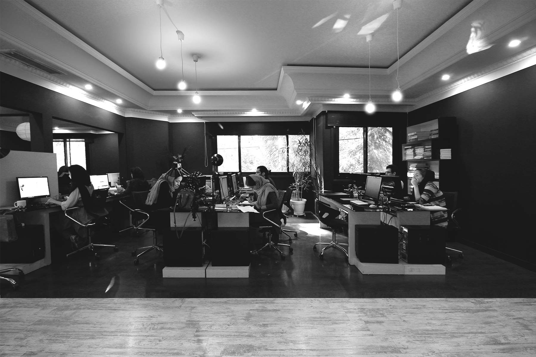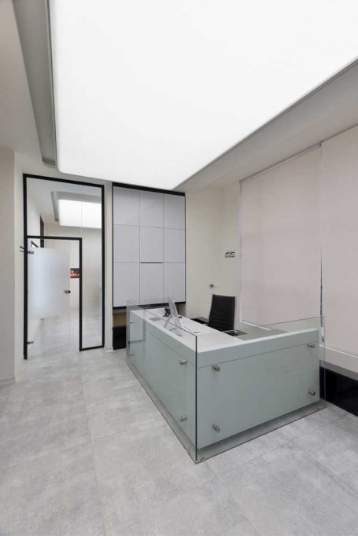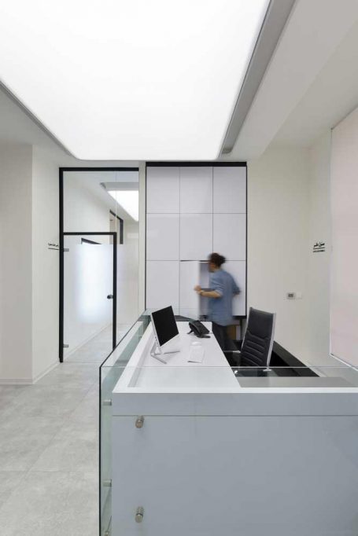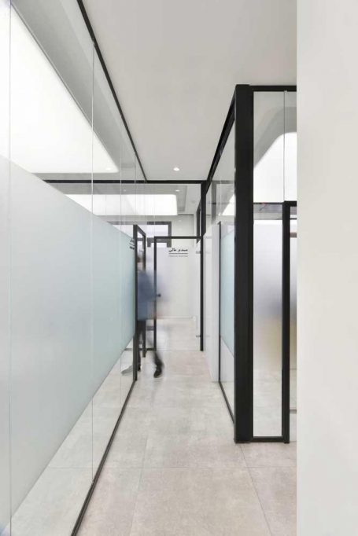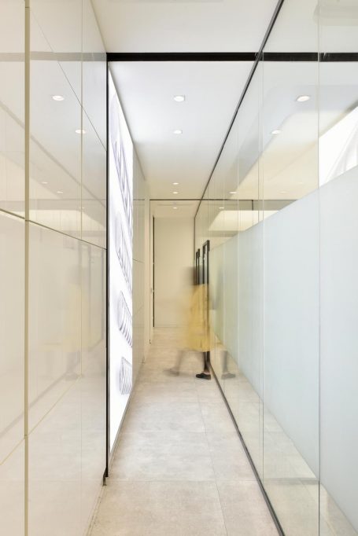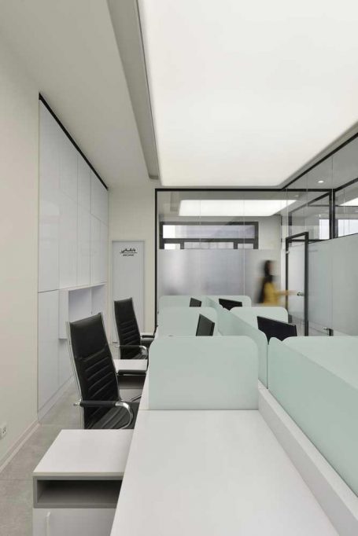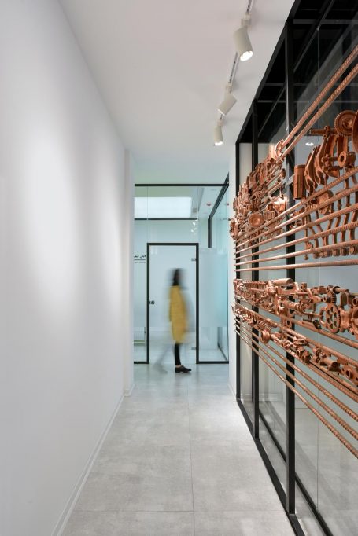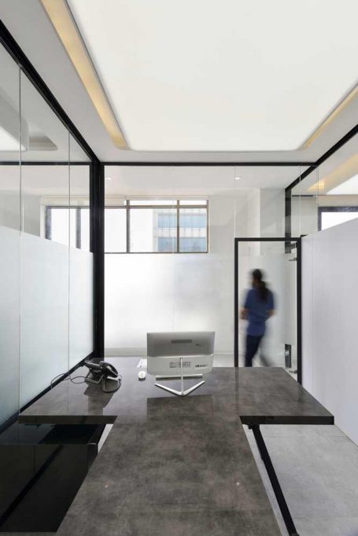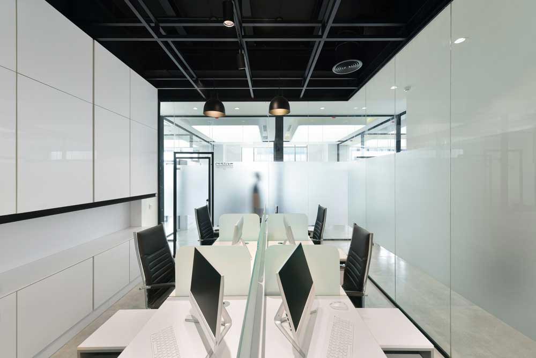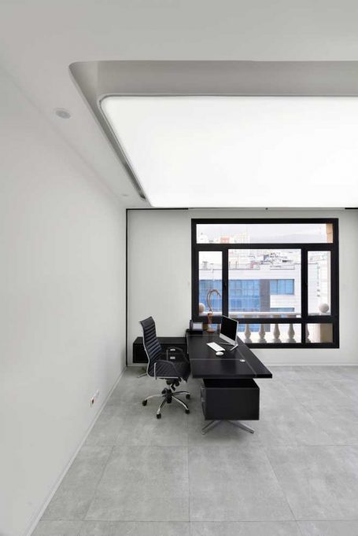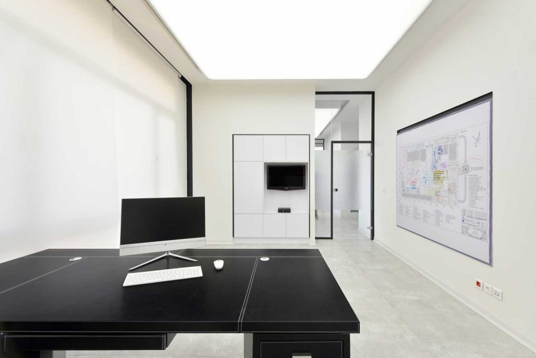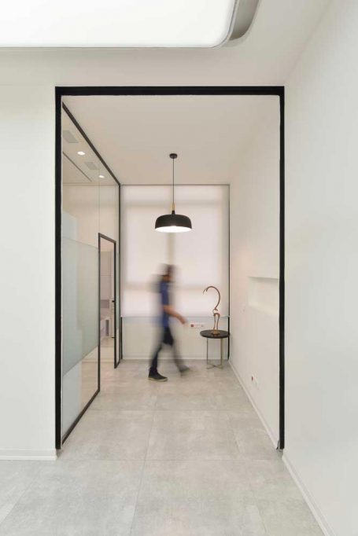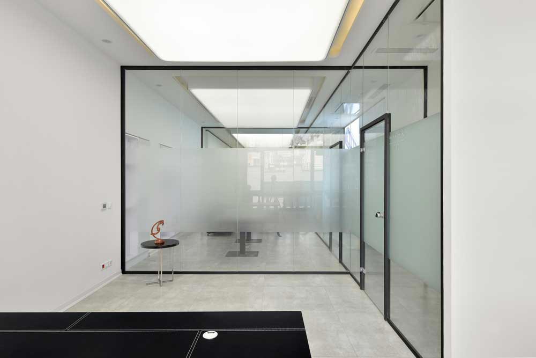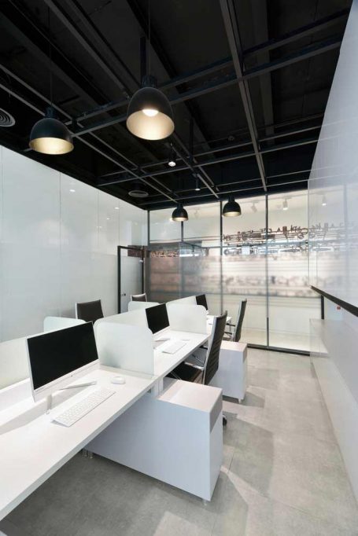- Administrative / Commercial
Sarmad Steel
Sarmad steel central office with its 400sq.m area is designed in a way which is incorporated with organization chart in a controlled and minimal way. Main concept of this project is functional identity demonstration of organization.
in Sarmad Steel space which is in contrast with ordinary configuration of industrial activity.
Ceiling is a combination of two different part; a Brut, exposed and steel ceiling in some places and a pure, simple and minimal ceiling in other places. These two parts are integrated to a unified whole entity. This entity shows industrial place properly.
Glass partitions which are used for minimizing the space density, steel is performing the meticulous and significant role of erecting these partitions.
Steel elements create the frames in environment in addition to clarity which defining the functional area.
Surface lighting are designed corresponding with every space scale in order to creating transparency and unity. This kind of lighting would enhance the space’s magnitude.
Category
- Administrative / Commercial
Client
- sarmadsteel
Location
- Tehran, Iran
Area
- 300 M2
Status
- Completed
Year
- 2017
Design Team
Designer: Reza Mafakher
Design Associates: nazanin Javanshir, Hoda Chizari, Mahshid Salamati
Presentation: Hamed Sarhadi
Construction Associates: Ehsan Zamani, Ali Farahi, Mohammad Hadi RamAwards
- ---
Share
