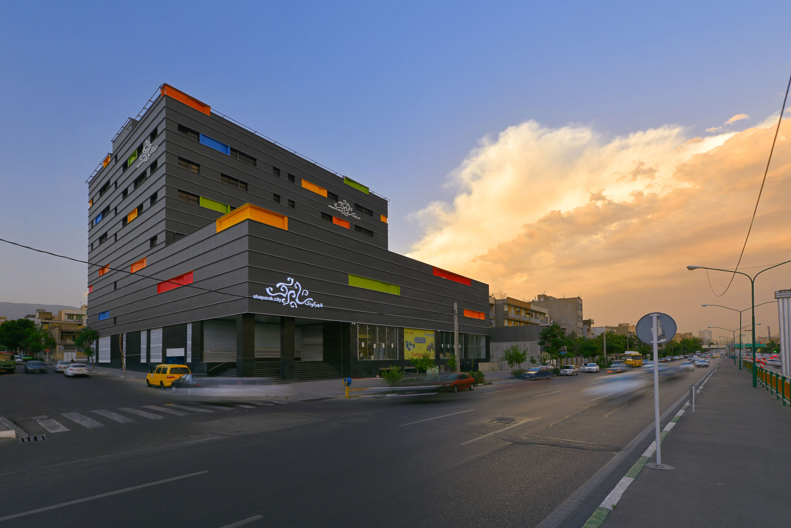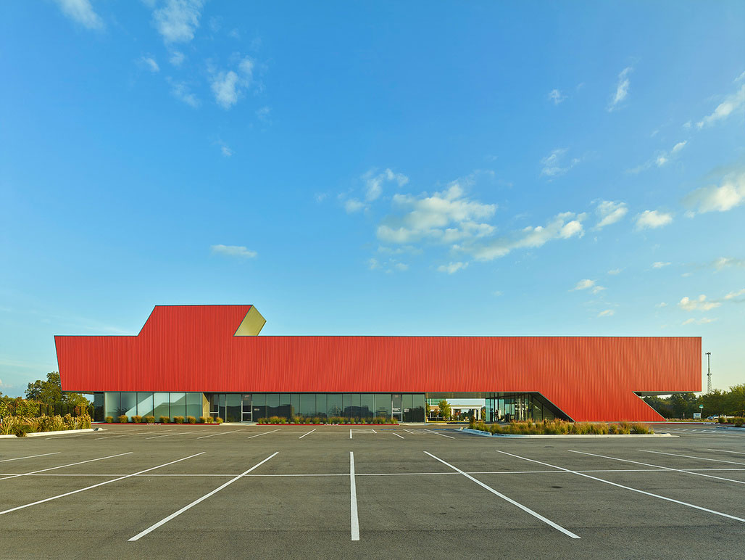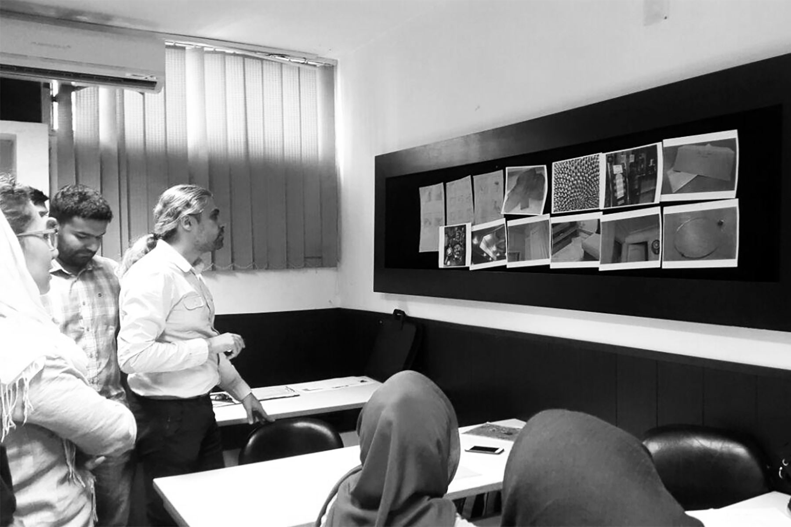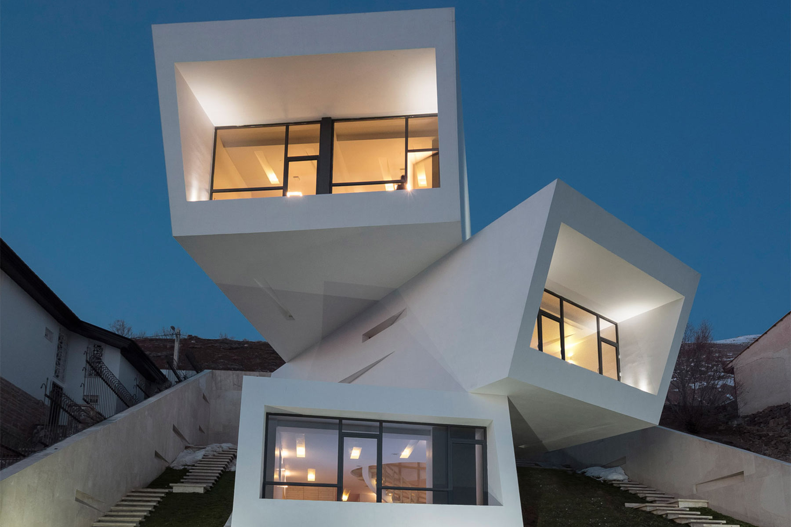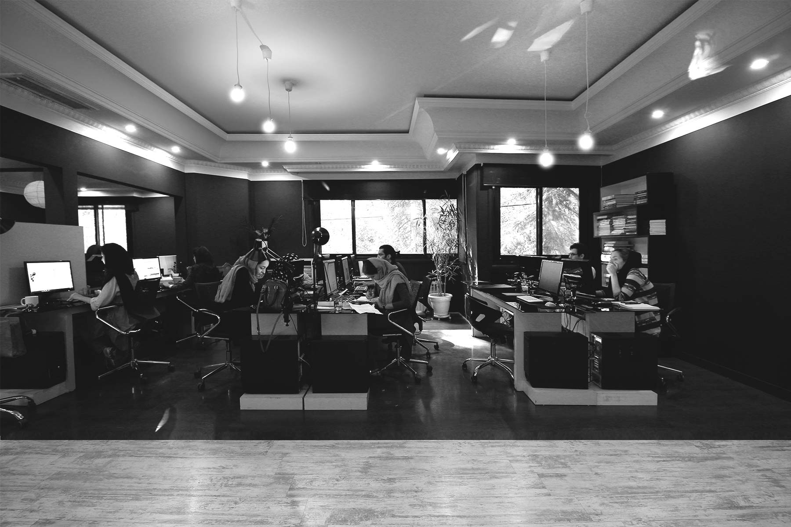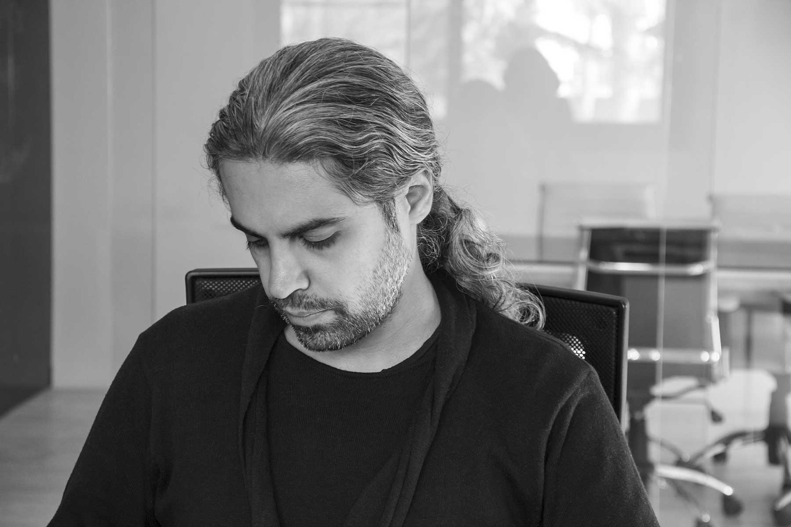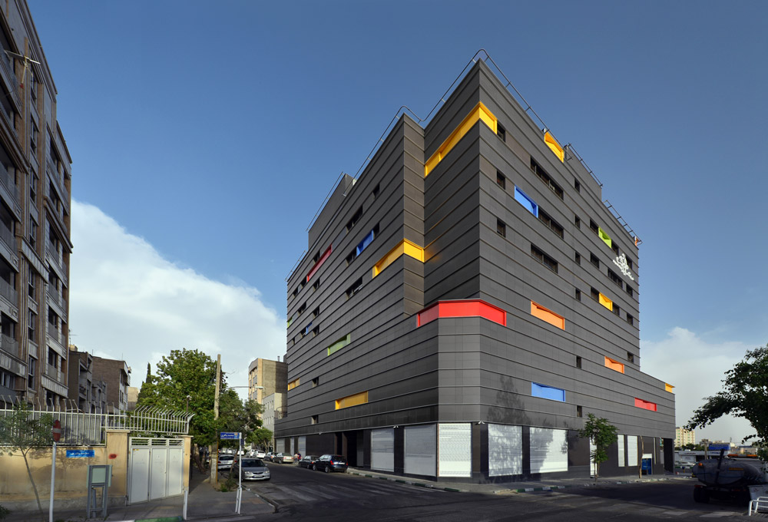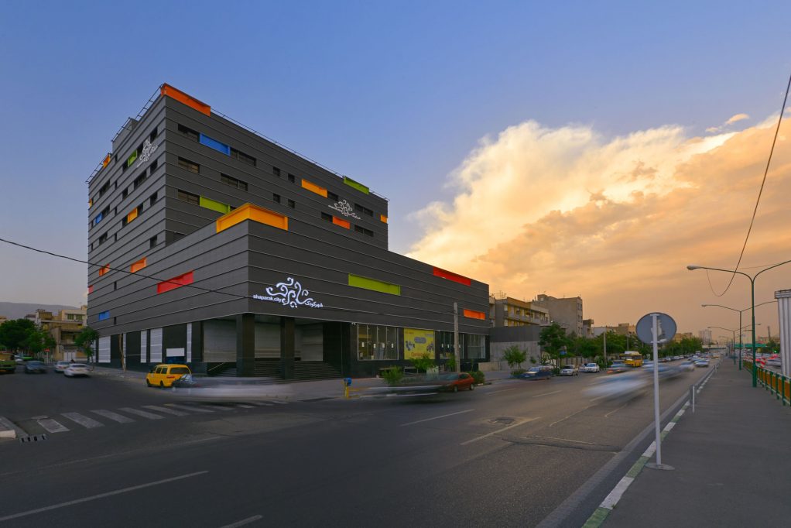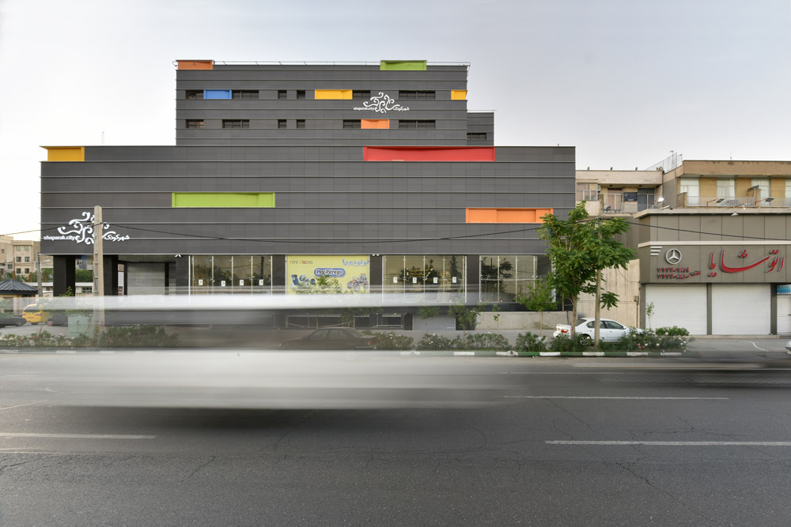- Administrative / Commercial Multi-Purpose
Shaparak Kid’s City
Shaparak Kid’s City complex including commercial, recreational, administrative, healthcare and underground parking services designed based on primary and secondary needs of children and responsive for the challenges of mothers and constructed in the east side of Tehran.
The Shaparak Kid’s City has held to design office at the time when the structure of the building and the ceilings were constructed. Thus it was impossible to transform the form of the building which is a logical and pure mass. So there were constrictions in the design process.
The importance of designing child-friendly spaces and creating special places for them is necessary for our societies. These spaces must guarantee and improve nurturing of kids and creating unique and inspirational experiences for them. Imaginary is the basis for child’s creativity so the main goal of the project is to create an appropriate space for inducing imaginary depictions to the soulless Structure.
In order to design objectives and the maximum functionality of complex for users in the night, the concept of design has considered as a perception of colorful and bright solid masses in the dark background of a night sky. Thus we decided to create a wide dark screen matched with the night sky for showing up the spread colorful shapes. The shapes on the facade have aligned horizontally representing sharp colors which will have move faces in some parts and look like 3d forms. It reminds an emptiness comes from a solid mass emphasizing on the abstract concept in a minimalist appearance.
Despite the economic restrictions during the construction process of the project and the disagreement of a client for using curtain wall, the dry porcelain ceramics has been chosen as the alternative material. Despite the fact that this material looks beautifully less rather than curtain wall but it has some extra advantages like stability, elegance and weight loss.
During user (kids) experience with this building, the entrance and pedestrian have an important role in their experience while entering the building. The first design plan of the building has lack of space which contains minimum space in the entrance with shortening the height of it. The chosen solution in the design process is making an architectural game with the curved and arched colorful lines narrating a multistage game. Consequently, an artistic installation is created which provides flexible options for children to have a diverse game and a creative child-friendly pedestrian is a result.
Category
- Administrative / Commercial
- Multi-Purpose
Client
- Ramand Omran Tat Company
Location
- Tehran, Iran
Area
- 20000 M2
Status
- Completed
Year
- 2013
Design Team
Designer : Reza Mafakher
Design Associate: Foruzan Vahdati, Tina Rokni, Soheila Ebrahimi, Mohammad Bolvardi
Execution: Royal Omran Tat Group
Presentation : Hamed Sarhadi, Ali Falahati, Tina Rokni, Mohammad AminianAwards
- ---
Share
