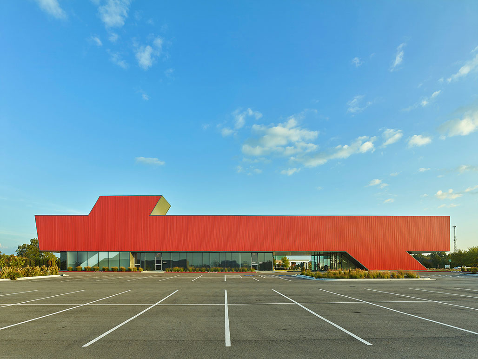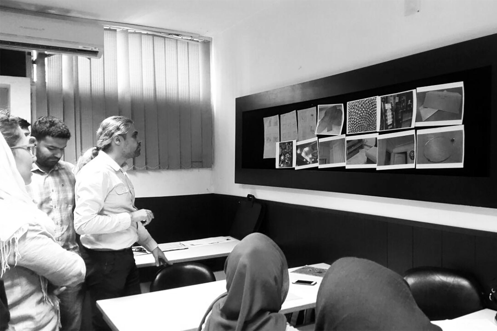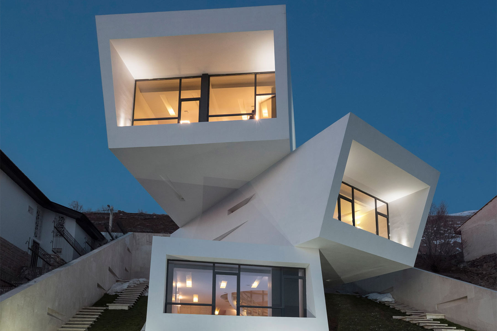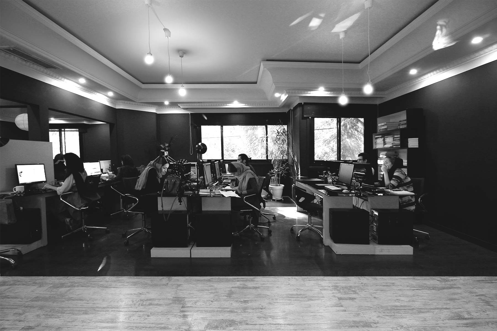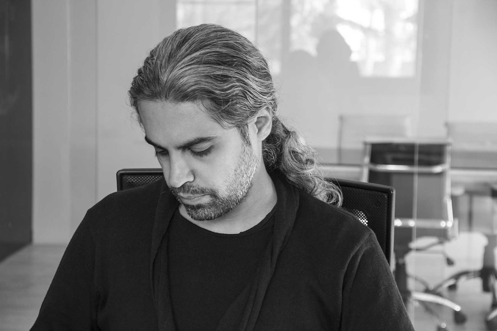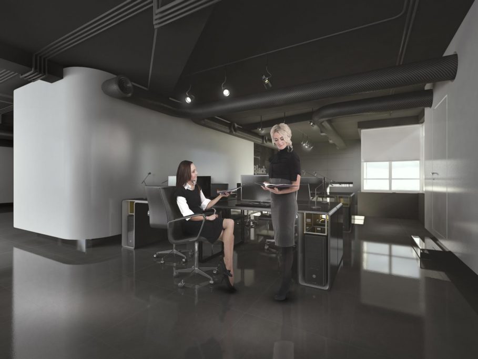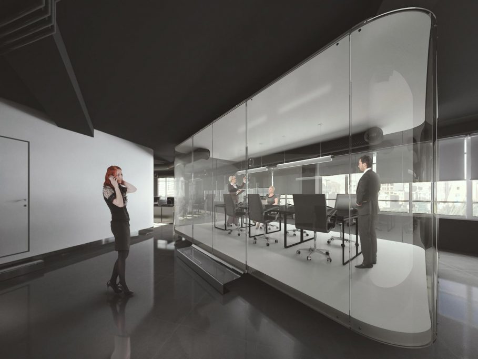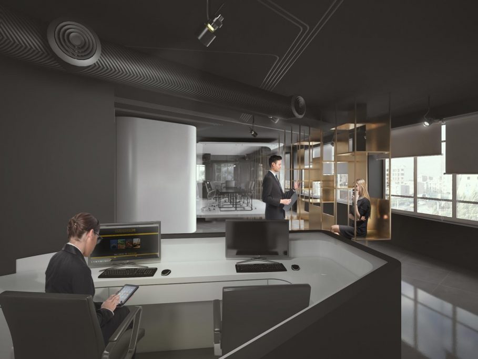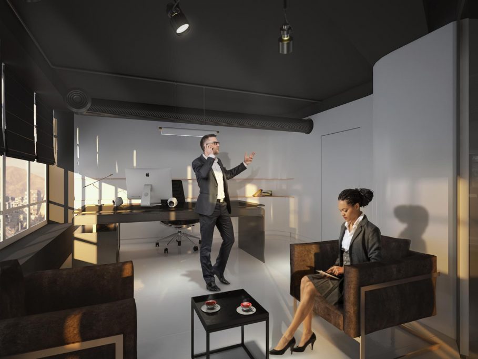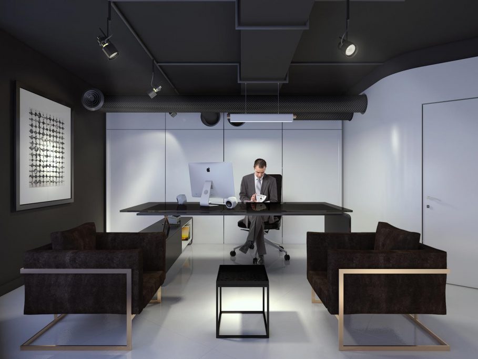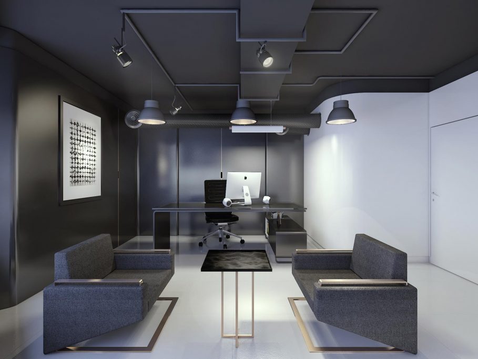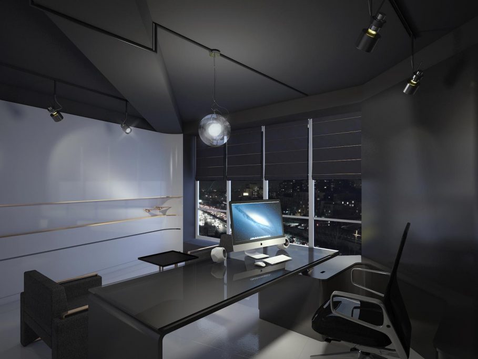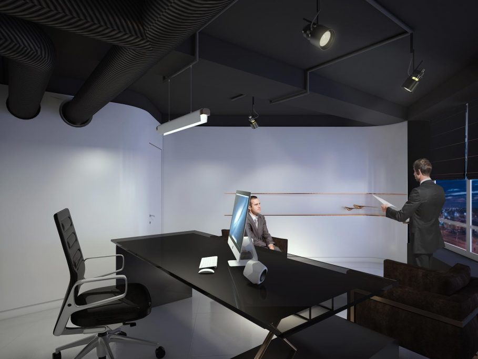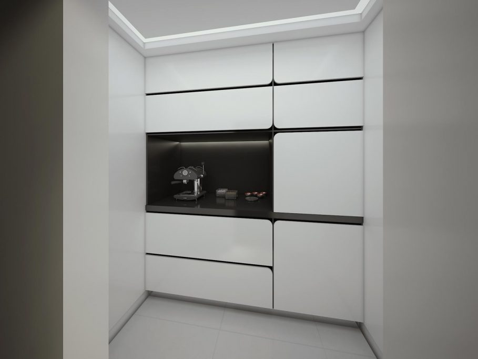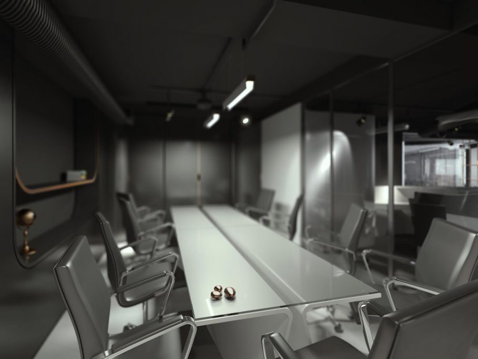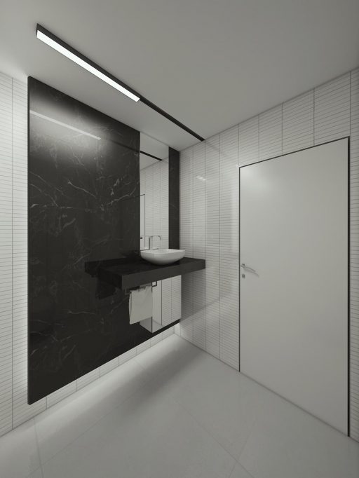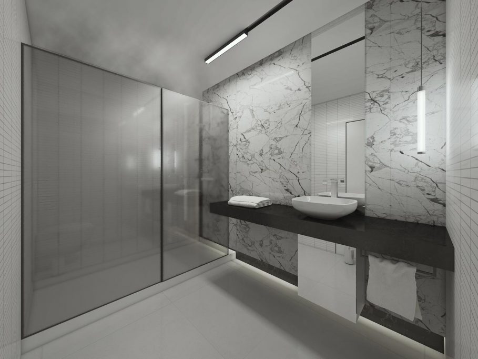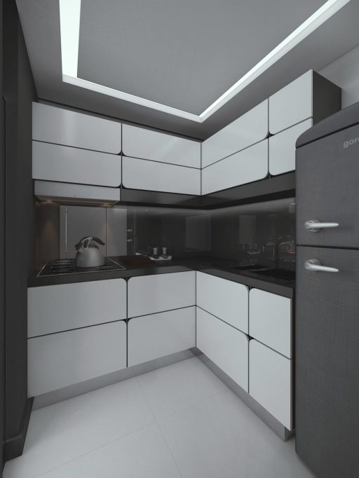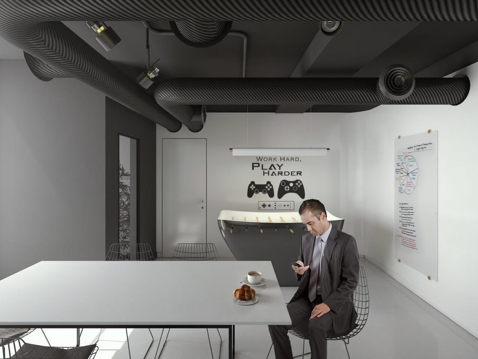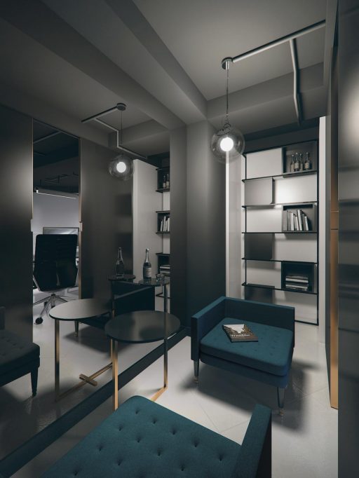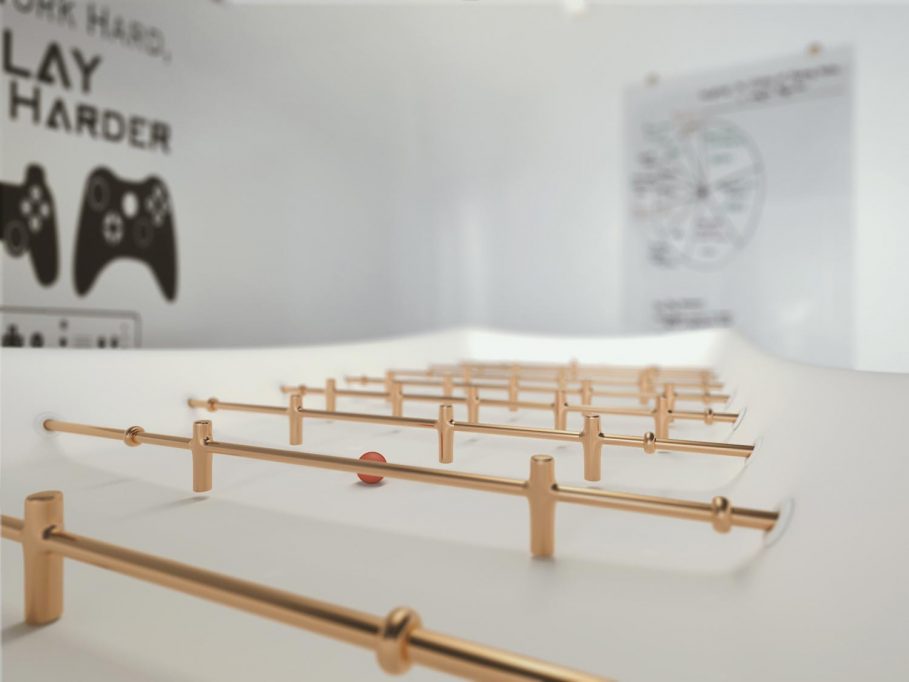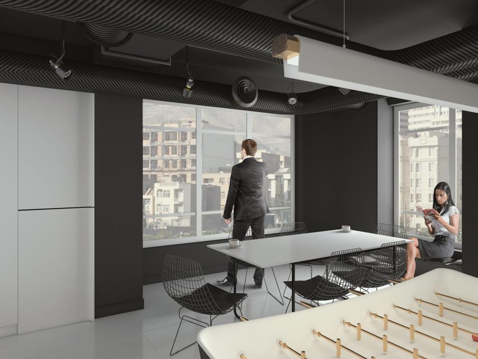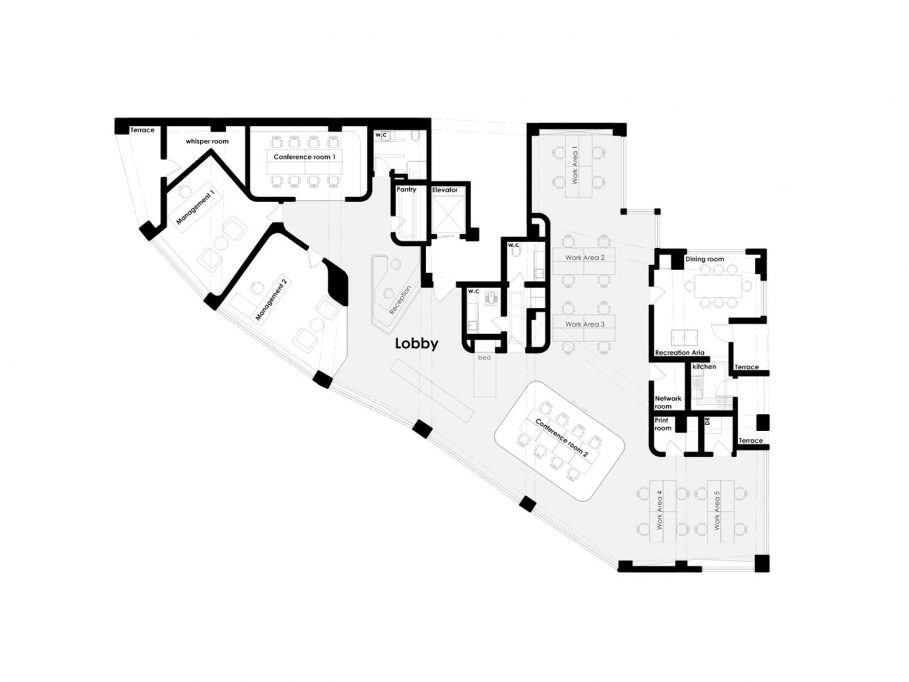- Administrative / Commercial
Shidarian Office
Shidarian: Nowadays interior design and organization of offices, not only must respond the primary functional requirements but also it should improve the employee’s productivity and cooperation of them, cause they spend their most valuable and precious time in there.
In this project according to client’s requirements, creating a special open space, based on simplicity and transparency which are the main key characters of a Shidarian organization, has become the principal step of the design.
In the first steps of Shidarian, three separated units in one elevation combined and get into a large integrated office. In the next step, all the external surfaces which define the interior space are considered as an outline layer. All the attached and small objects which must separate from the open space of the outline layer transforms into the suspended boxes. These boxes are stands on bays and imply the suspension; the underside level is covered by a mirror and enhances this feeling.
The next phase is to highlight the space between the two layers forming the space: background layer and layer structure of enclosed spaces. Therefore the featured elements of design include exposed concrete floors, open and layered ceilings, and they are appearing in dark colors. In the larger scale, the enclosed space and installed boxes are in white and light colors. In a small scale, furniture and accessories placed on background layer follow the color of the second layer.
The plan of the office includes three main areas. Manager’s area with related function, open office with the services and lobby as the junction part between two areas.
The result of all these considered ideas forms a democrat and smooth space, offering various views from inside and outside. A design which is responsible for the satisfaction of the different ranges of people from the manager to the employee and even their clients.
Category
- Administrative / Commercial
Client
- Mr. Toude Fallah
Location
- Tehran, Iran
Area
- 320 M2
Status
- Completed
Year
- 2015
Design Team
Designer: Reza Mafakher
Design Associates: Fatemeh Niknejad, Sayena Afshar, Nazanin Javanshir, Mahshid Salamati
Presentation: Hamed Sarhadi
Construction Associates : Elnaz Asadian, Mohammad Hadi RamiAwards
- ---
Share



