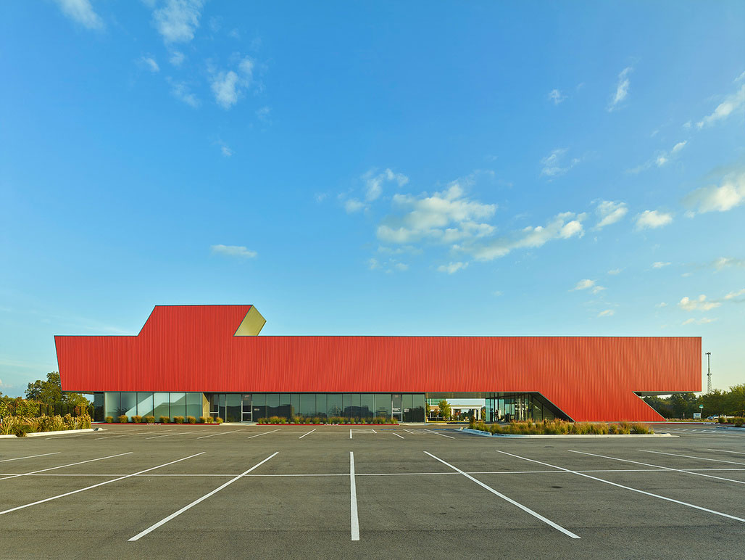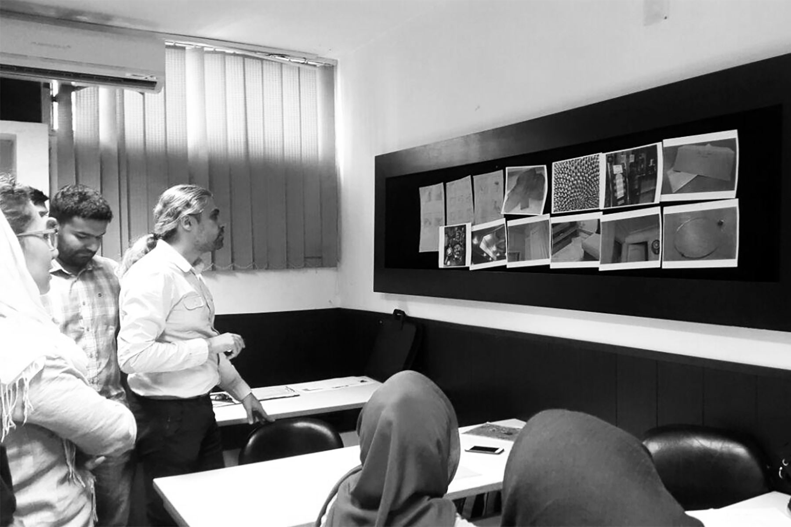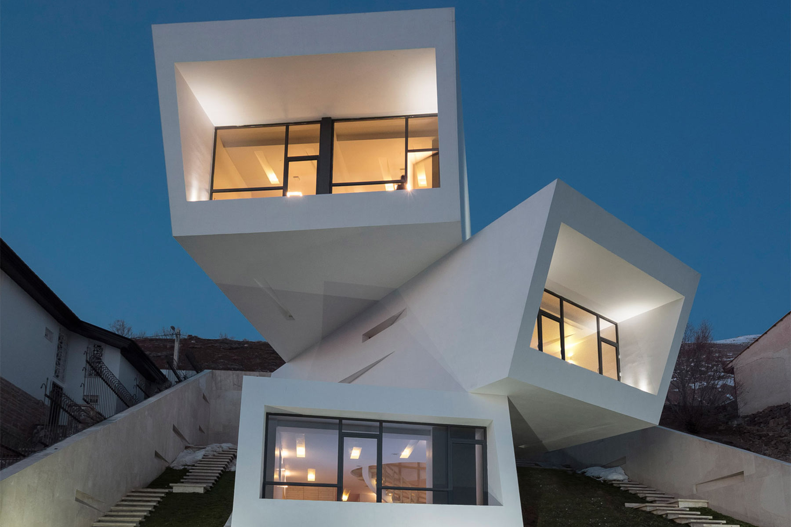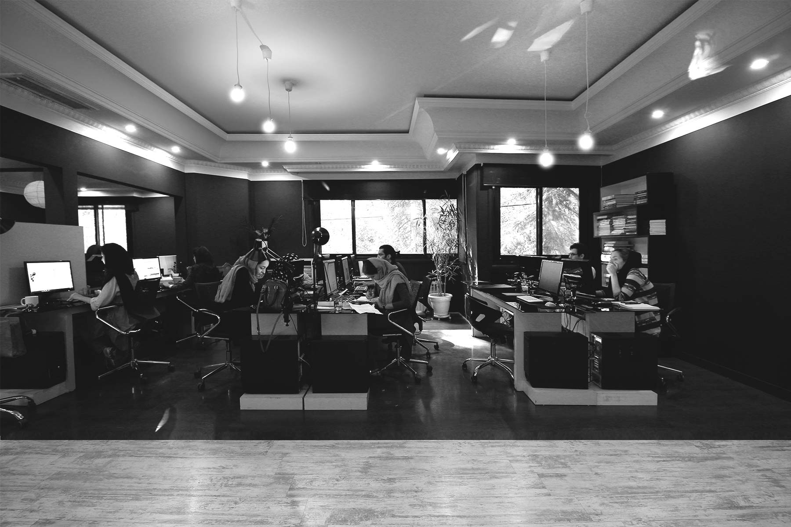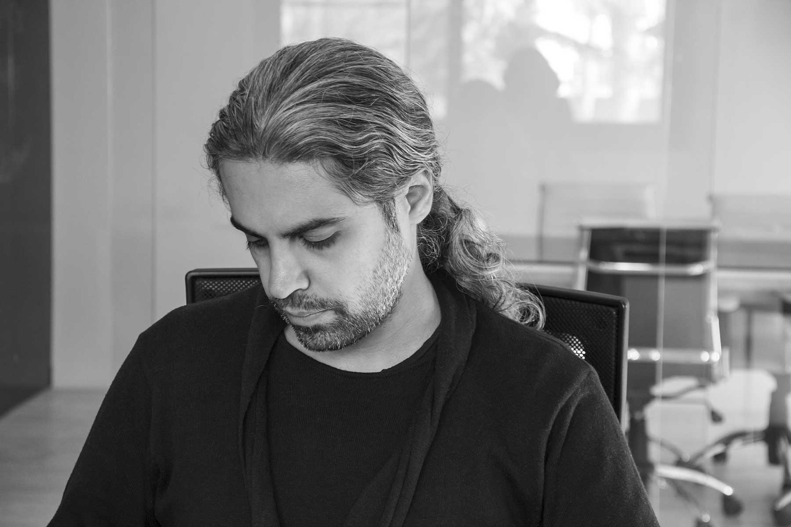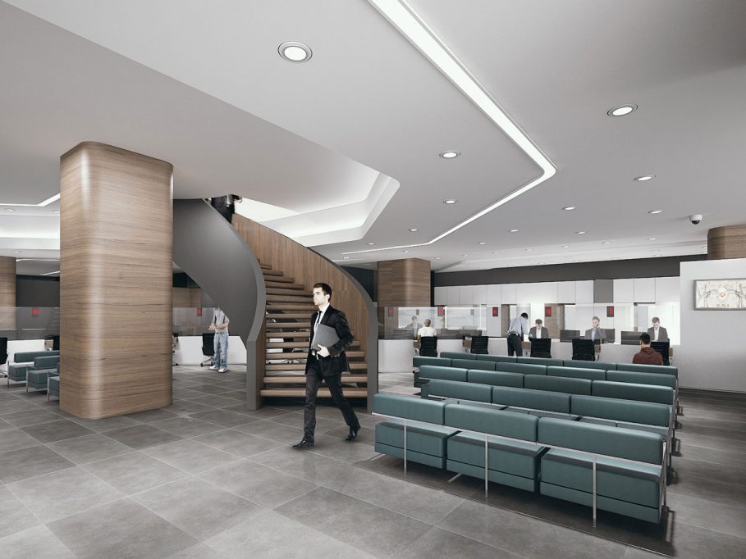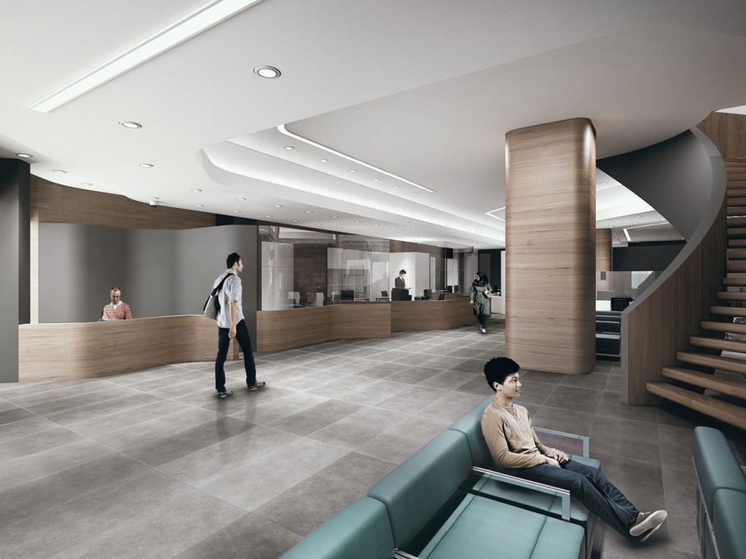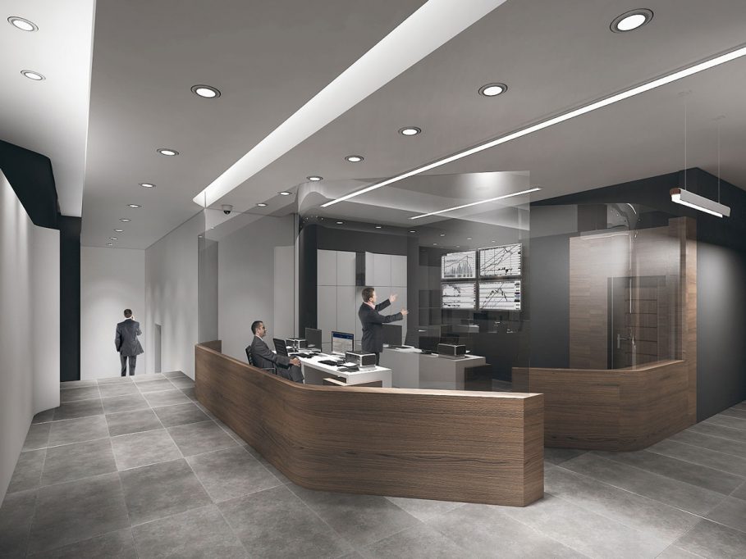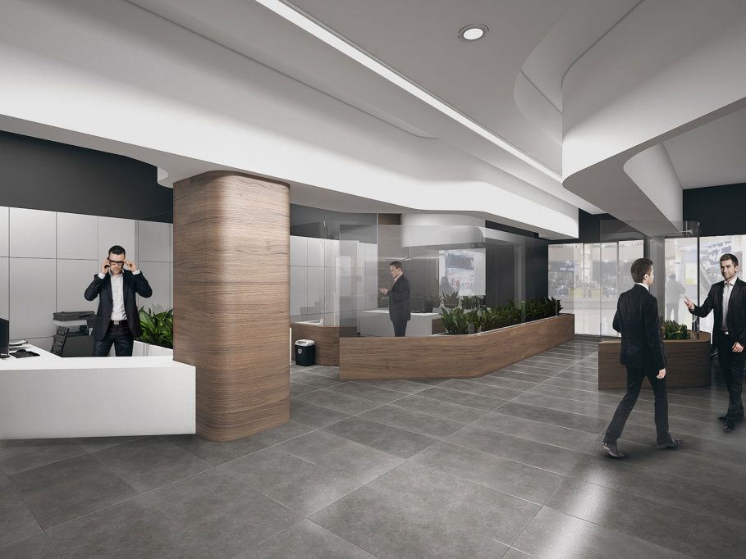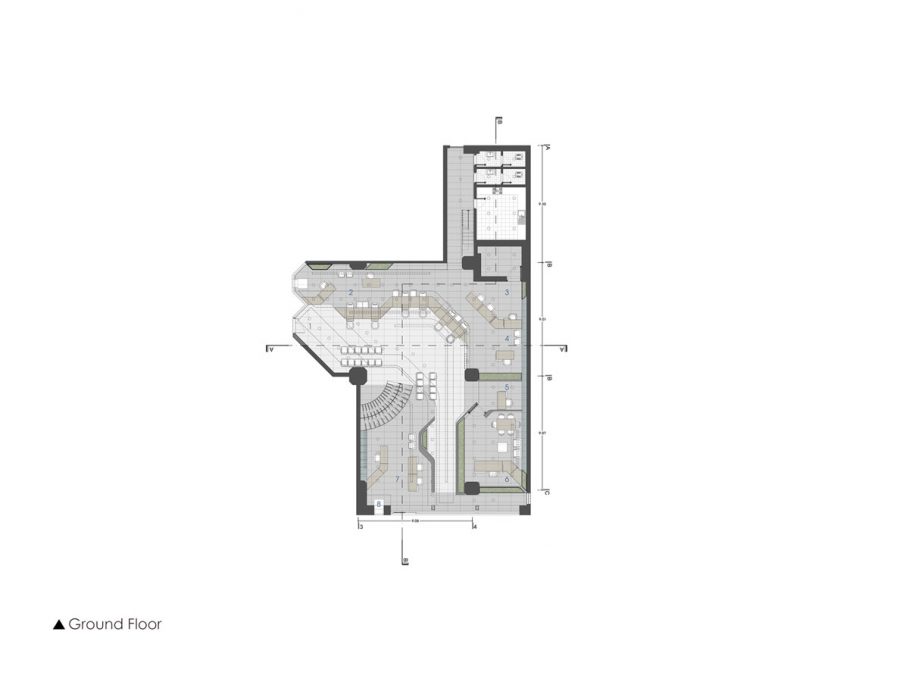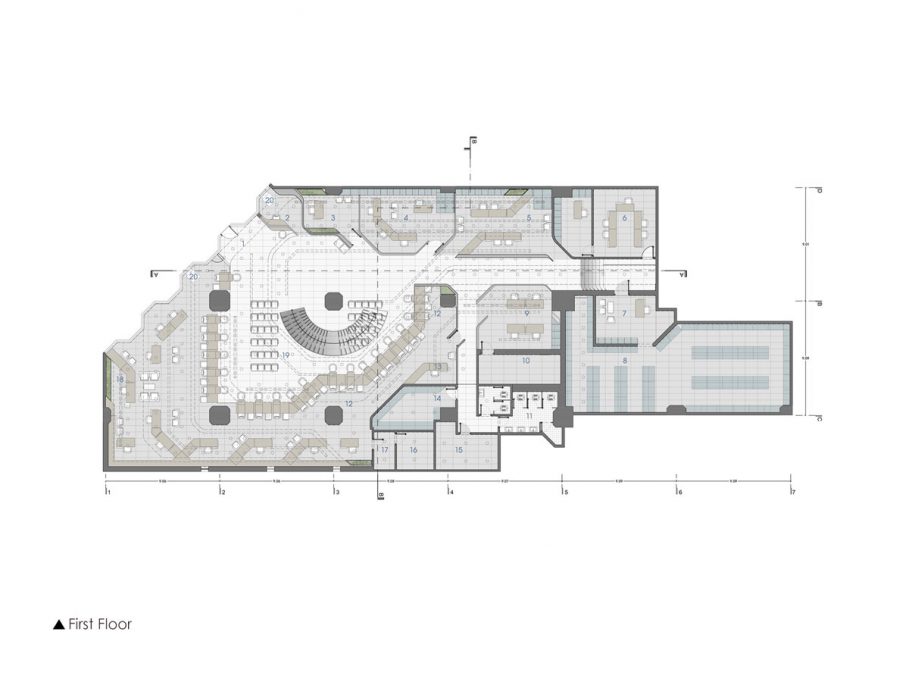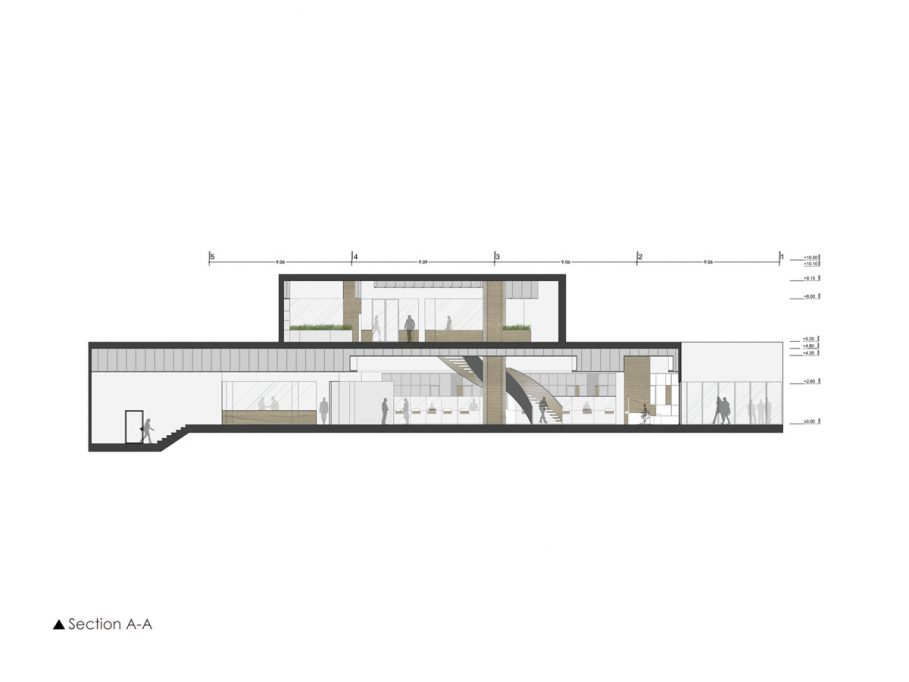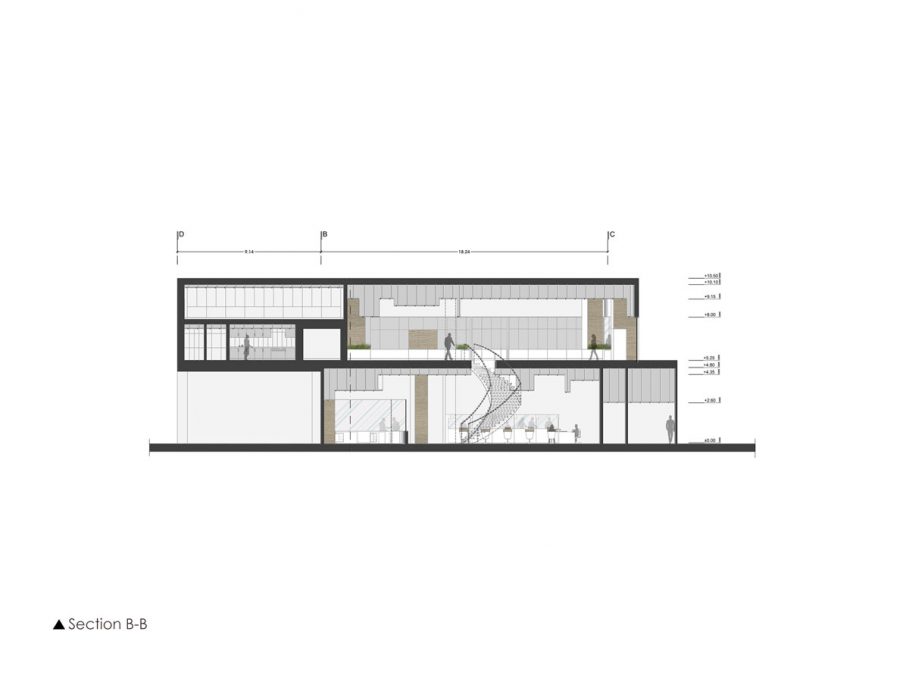- Administrative / Commercial
Melli Bank, Eskan Branch
The question of design is to design in 1300 m2 and in 2 levels. The function is the priority. Due to the strategic location and the large area of the project biggest challenge is to face the main requirements and using the optimum of the capacity of the bank.
The design process followed the most appropriate approach with the highest service respondents for both customers and tellers to experience the most efficient space.
The circulation and relevance of different spaces of the bank are important from two different aspects: The connection between customer and teller and also inner connections between tellers for more productivity.
Primarily the design is based on two parallel paths and the geometry which creates the fluid and interactive space with suitable access, secondly designing the built-in furniture for more uniformity in the architecture and responsible for people’s requirements.
In the next step of organizing the interior space three main elements including 1-furniture 2-signage and boards and 3- equipment shaped based on a central staircase as a vertical axis, it also shaped the external connections and links.
Furniture design was based on architectural standards and specific user preferences in a bank.
The space divided into 19 counters in the ground floor and 6 VIP counters in the first floor. The applied materials such as covered MDF in this project emphasize simplicity which causes warm ambiance and legible space. Adding green spaces among the counters and furniture is one of the strengths of design.
Category
- Administrative / Commercial
Client
- Iran Melli Bank
Location
- Tehran, Iran
Area
- 1300 M2
Status
- Completed
Year
- 2014
Design Team
Designer : Reza Mafakher
Design Associate : Soheila Ebrahimi, Mohammad Bolvardi, Sara Shamloo, Tina Rokni,
Presentation : Sara Shamloo, Hamed Sarhadi, Ali FalahatiAwards
- ---
Share



