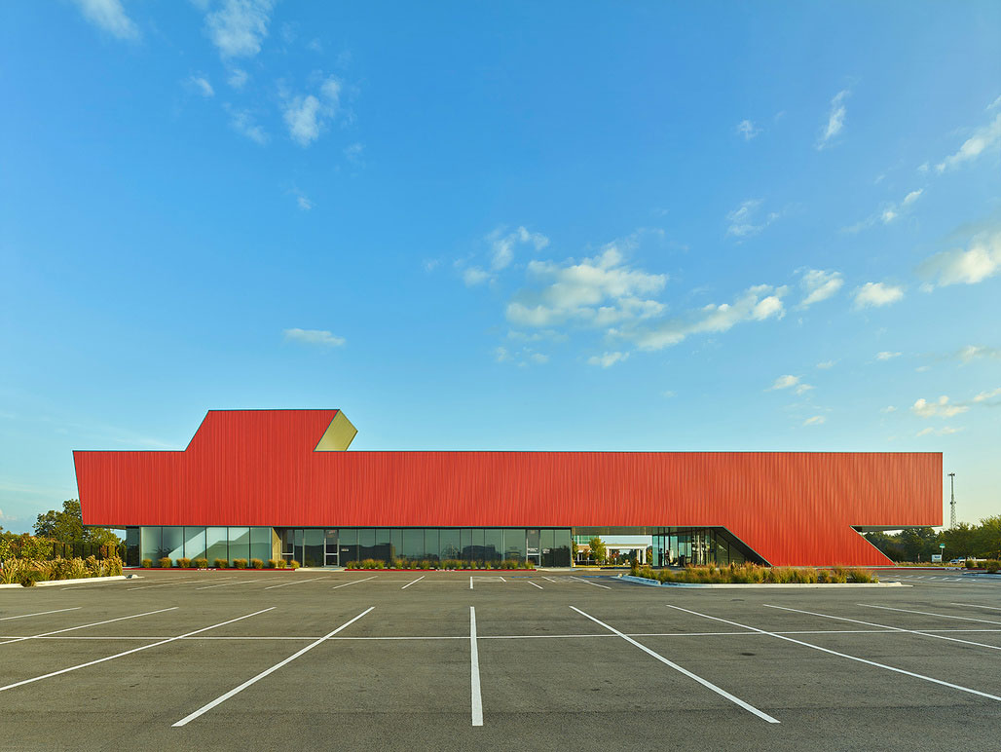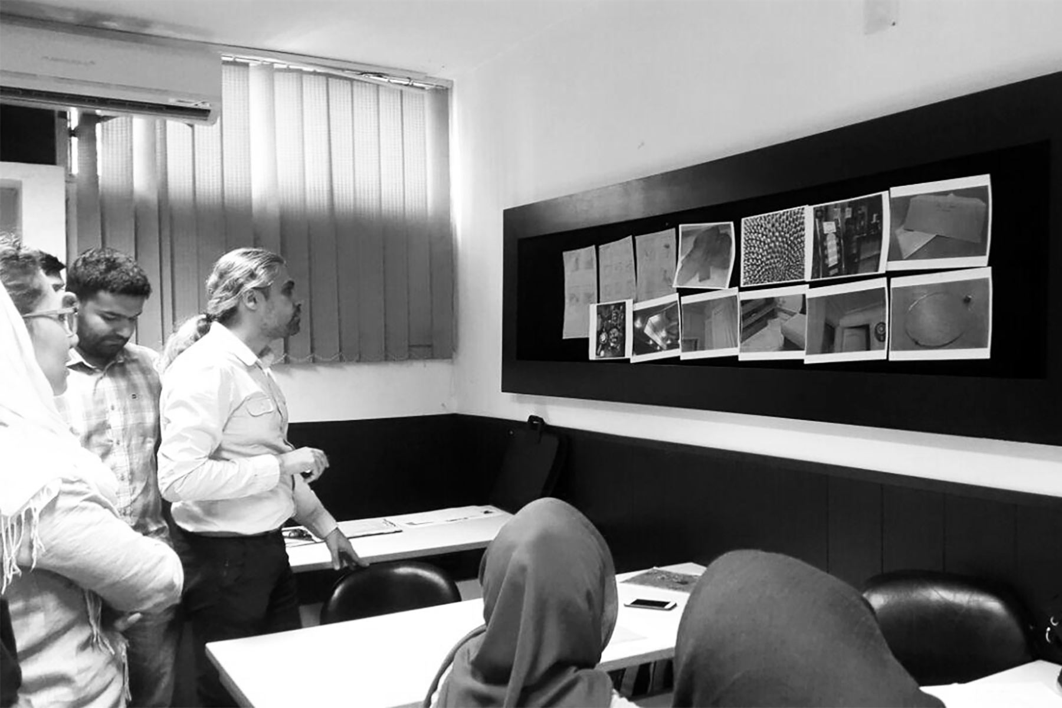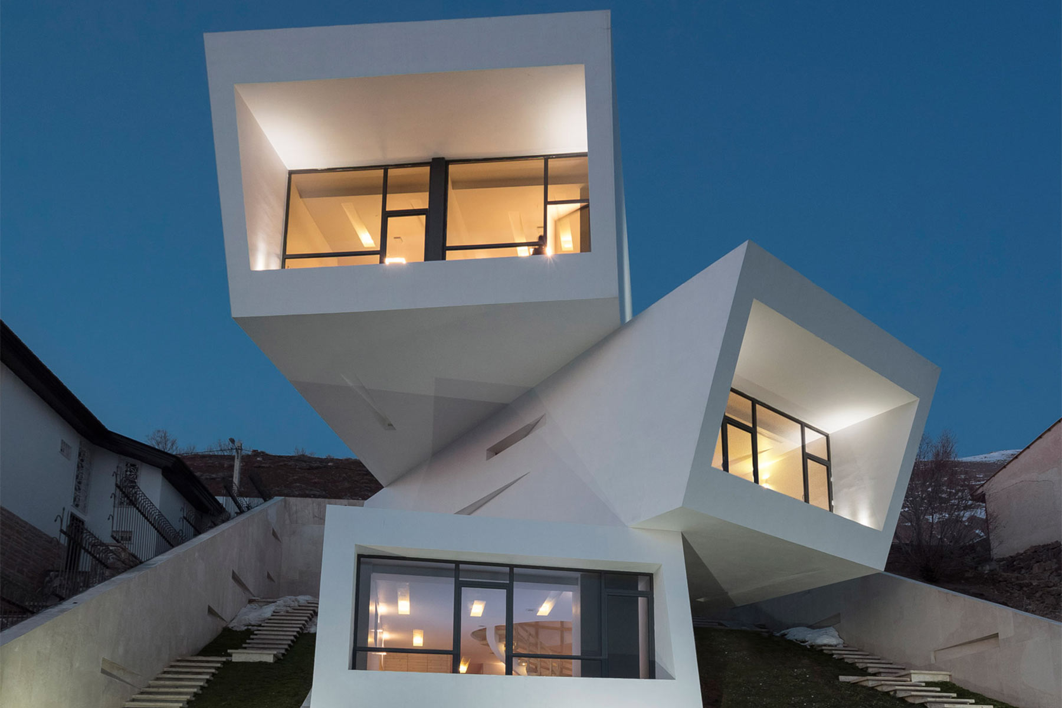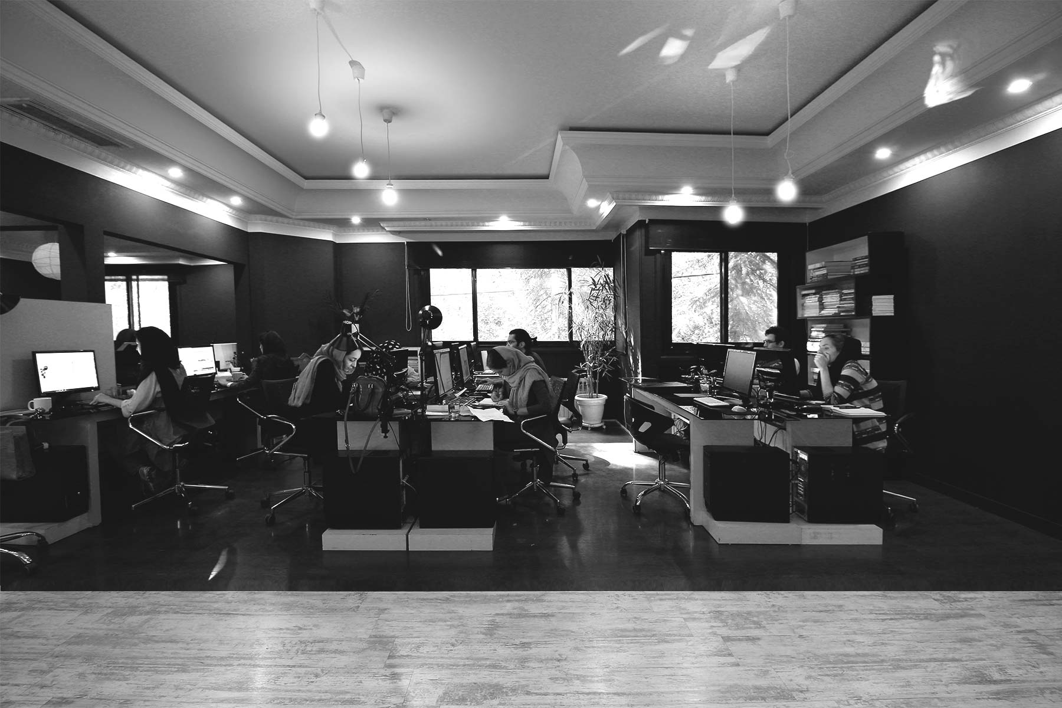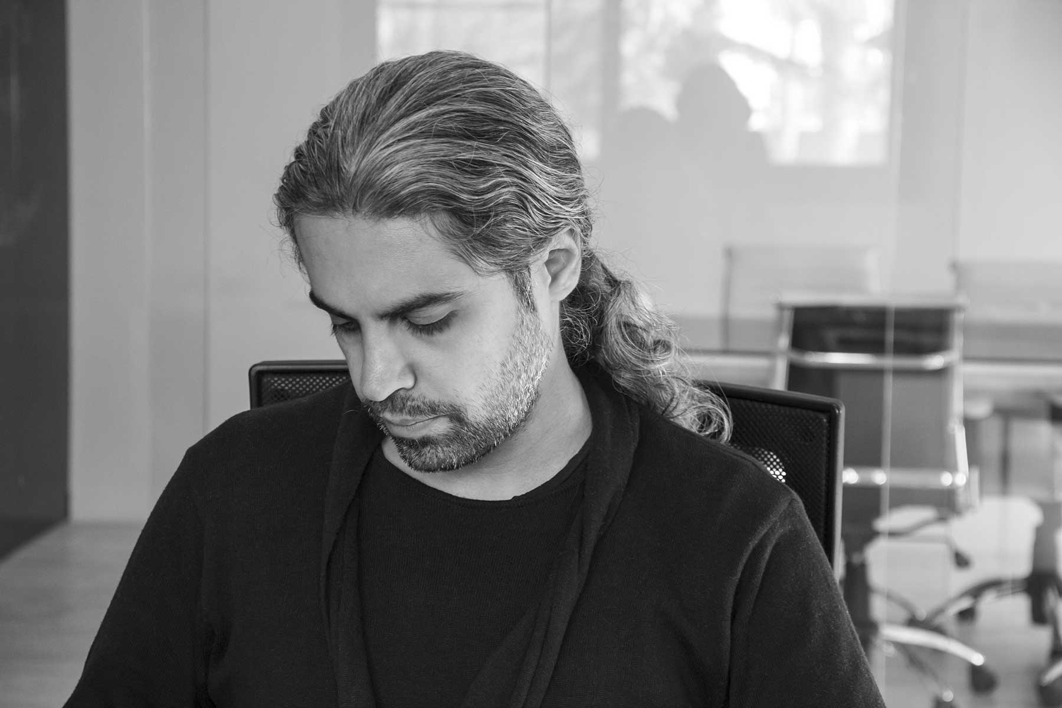Mahmoud Abad City Center is a 4-story shopping center on the southern side of Mahmoudabad road. A project is located on a 22,000 Sq M land, stretched on a north-south axis. The building will cover 40% of the land area. This complex will provide commercial, cultural and recreational services to the public.
The outward appearance is a concrete shell, which is raised like a paper from the ground, folded over the main building, then it covers human passages, opens up to nature, and finally becomes invisible in respect of culture and ecology, but will preserve its entity all along the way. The concrete shell opens in entrances to welcome the audience and when it reaches to the central canebrake allows sky to interact with canes, creates shelter over the suspended balcony and to respect the form of local roofing of the very same climate, forms a partial implementation of the mentioned roof, follows people along their paths and opens up in corners to create an inside out passage for human and finally walks people through ramps all around the building, while creating a comfortable and secure feeling for human being and closes down to the ground when needed.
Mahmoud Abad City Center functional entity, is a fluid pathway for a human to stroll, with a different view of the surrounding world, which includes commercial units, hypermarket, concert hall, food court, playground, circulation spaces and ceases points.
In the beginning, the goal was to design a defined shell and a soft and flexible functional entity to serve human beings. The outer shell found its way to its target and human passages found their way to serve their goals and the two elements appeared at the entrances to show designer’s fluid mindset.
The main axis which connects the two entrances is visible and seems to be accessible while it is not. The mentioned space has been designed as a symbol of a canebrake or a lagoon which stands for a climate of the site of the project. This space is visible and transparent all the way to the end and several bridges will cross over this space in a roofless pathway.
The functional passage of the complex goes through the lagoon which is located to create a break after passing the entrances while connecting two sides with suspended wooden bridges. These bridges give a unique and new experience of space with their rigid cover, which is common in the local architecture. The visitor who passes the bridge will not have any view over the lagoon beneath, and just sees the other side of the passage. In this way, the bridge serves its purpose by making visitors not to have any desire to stay on the bridge and attracts them to the other side.
The Food Court is located at the upper level of this local recreational complex. Although it may not be possible for it to have a great access to nature due to its location, climate, and raining issues, it has a transparent glass wall and by going to the second room which is a big balcony under the sky, it offers the visitors a great taste of nature.
Wooden joists, stairs, and fences with geometric shapes, thatch-covered walls, sheath covered roofs in the middle of this unique and intact nature takes a human with all his memories of nostalgia.
Residents of North of Iran has always chosen available and sustainable materials, which were compatible with nature for faster construction and easier repair, locally known as “Oskol Dechi”1 The final element of the structure looks like a museum of local climate motifs. It’s a ramp that guides visitors while reviving the local architecture and picturing a farmland sea view. As visitors pass from the inside out by the walls, these ramps will take them to visit eye catchy windows of stores and shops, and they will slowly find themselves in a new area, in which the shell works as both a shelter and a floor.
“Passing the message to others through making a contact to change their point of view”2, this is the definition of “Advertisement” in Moeen Farsi Dictionary. In this definition, the common interdisciplinary elements between architecture and advertisement, are “making a contact” and “to change others point of view”. Although these concepts are the primary goals of a commercial complex, a visitor should not view these points in contrary or even separated from his comfort and welfare.
Advertising board is an attachment to the architecture on one hand, and its part of the complex to create comfort for visitors on the other hand. Advertising board is a digital monitor with a covering shell, which filters the message from the designer’s point of view and gives a new perception of reality.
In Mahmoud Abad City Center, human beings will borrow a space from the world, from soil, earth, nature and even from current and future habitats of this planet as they construct the world through their designs. The challenge is that “Is it a win-win game?”, whether human beings give back to the universe as much as they consume. The roof garden is a payback from designer to nature and handicraft shops is a way to compensate for what we have got from the local culture and an attempt to promote it.


