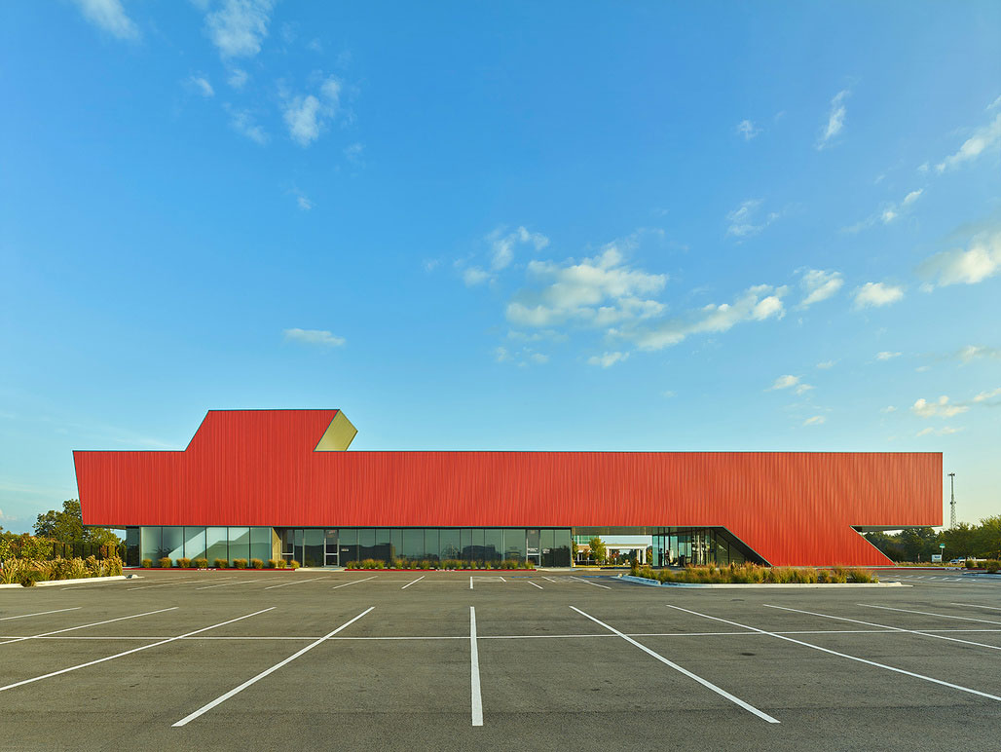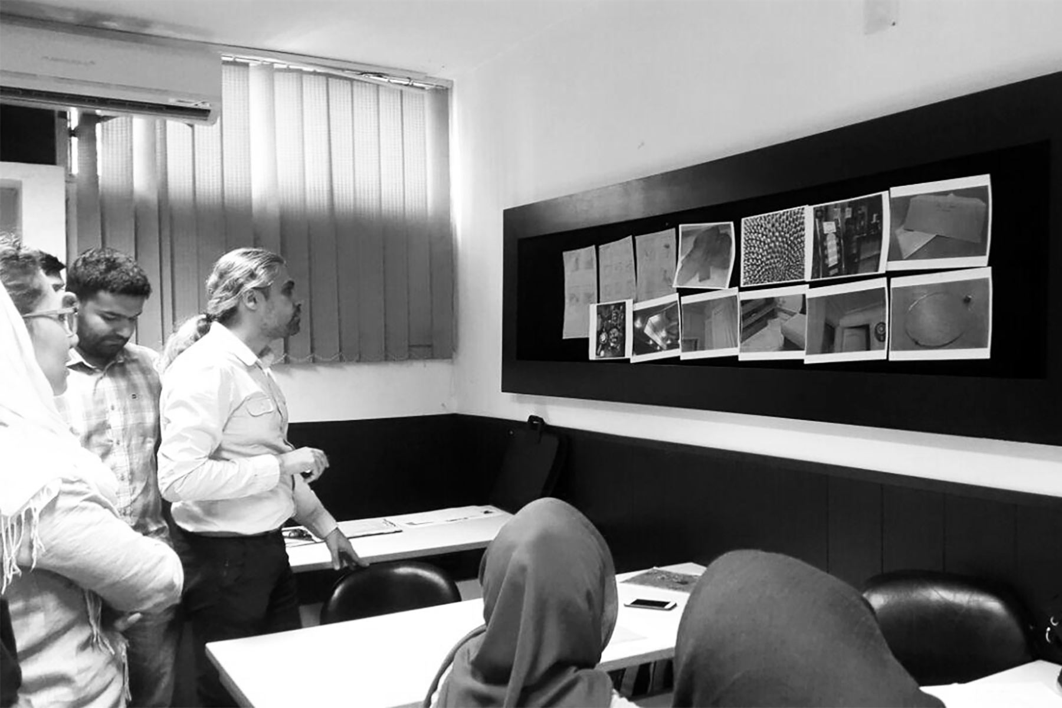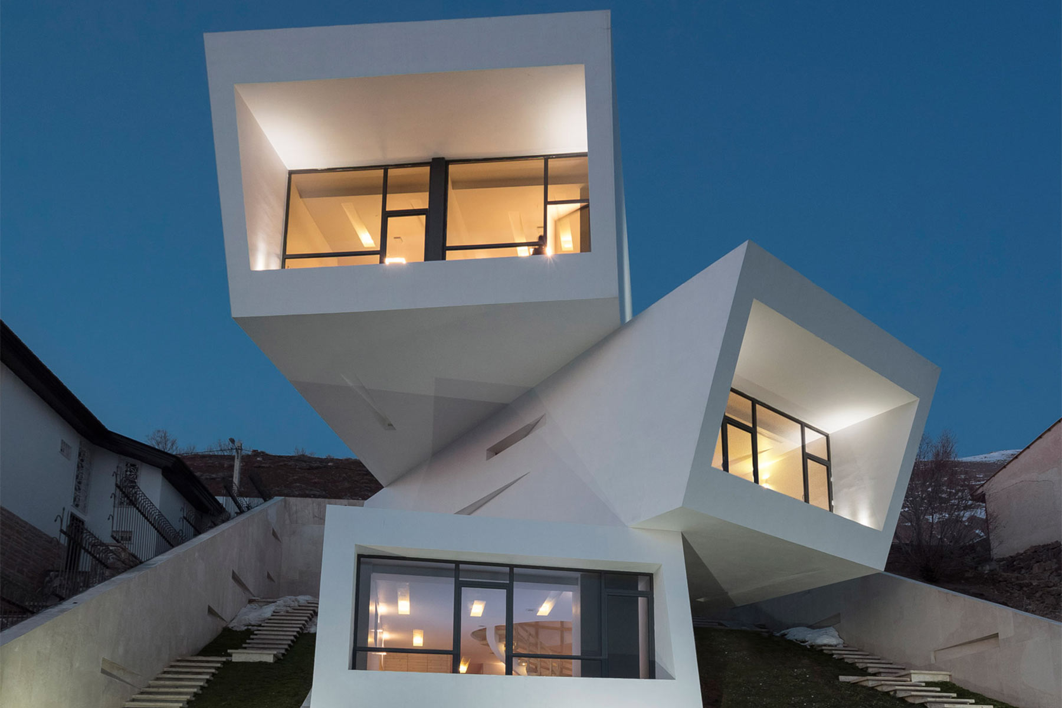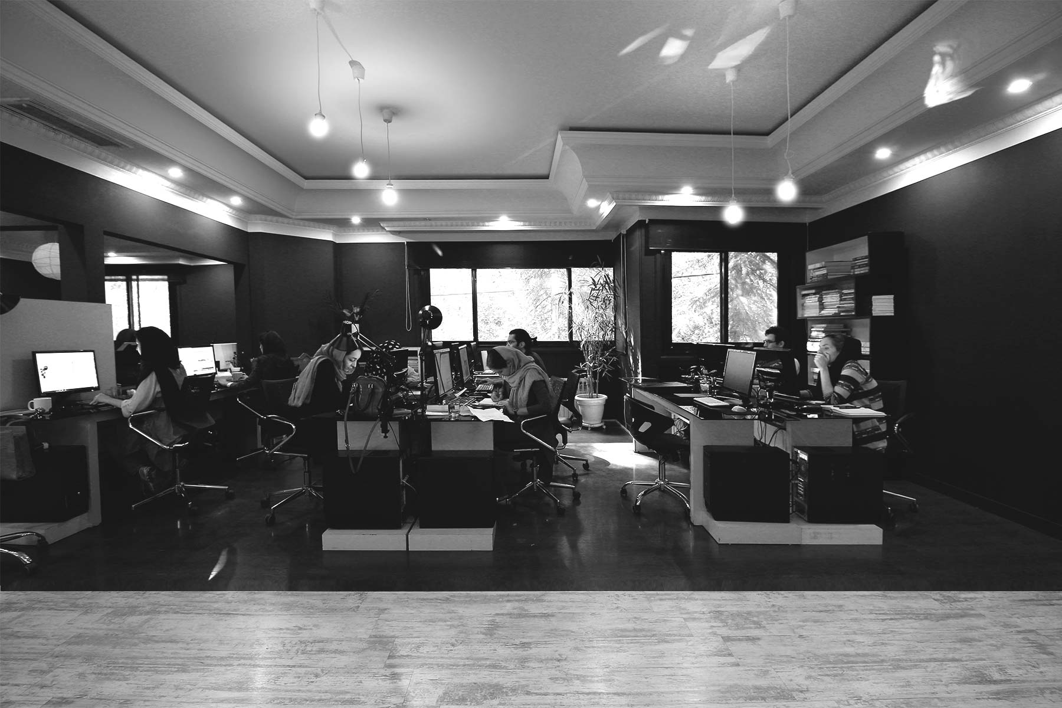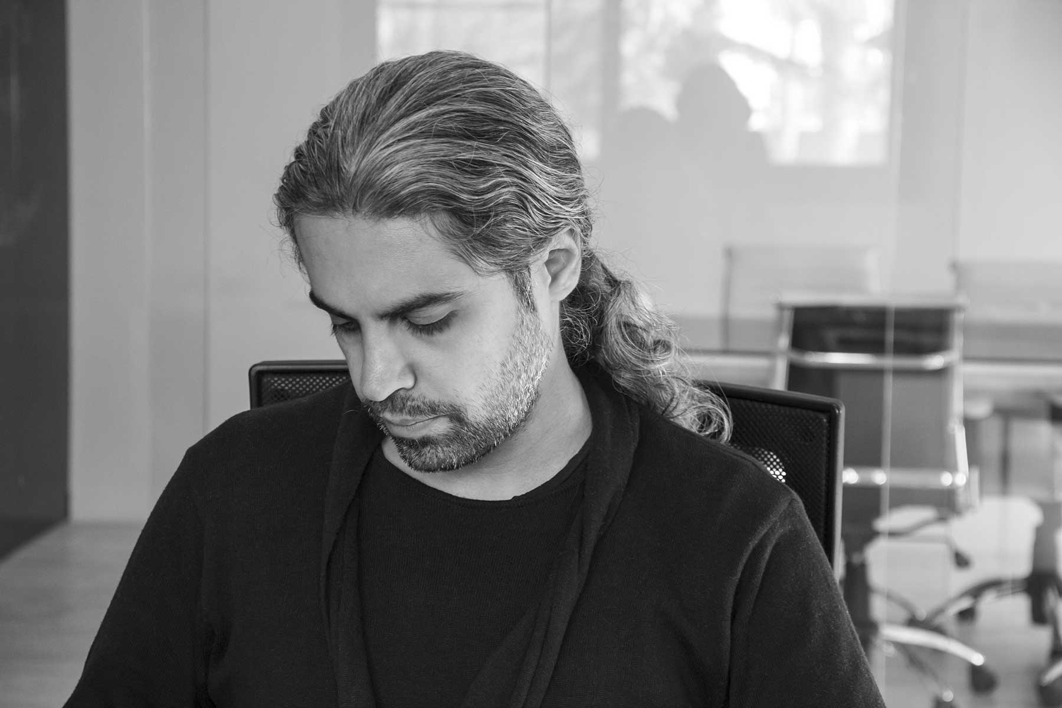The 13th Sense وtraditional Iranian residential architecture holds a warm atmosphere with interior and exterior spaces which include personal and public space shared between the household.
Today, what is left from these significant designs are just our ancestor’s narrations or the albums of old memories.
It comprised a detailed architecture that allocated space for all the private and public requirements of residents.
The design provides the comfort and coziness for residents while offering the pleasure to guests.
The “13th Sense” project focuses on this traditional architectural concept and its effects on the intimate relationship of people. It represents the old-style Iranian houses with a modern appearance.
The project is a 183 m2 apartment on the third level of a building located at the 13th Street of Yousef-Abad, Tehran. The building is constructed using concrete and it uses a thermal radiator and water-cooling systems as utility installations. The interior renovation started October 2014 and was completed by May 2015, duration of 8 months. The design considers the traditional culture of the residences who are determined to live in a modern household while holding into their past traditions.
One of the main elements of traditional Iranian residential architecture is satisfying the essential necessity of an individual and their communication within and outside of the household whilst reducing the need to reach outside in need of a specific space. The design focuses on this traditional division of visually differentiating the intimate and outsider areas as emphasized by the client. Additionally, in a world where residential soundproof walls no longer have a clear definition, this design provides a new limit to sound transparency. Therefore, the physical fragment of the project consists of different spaces from private (interaction with one’s self), semi-private (interaction with persons of the household), semi-public (interaction with friends and neighbors), and public (interaction with people outside of the household).
The heart of the design is the entrance where the residents face the dividing wall. This area reminds of “Hashti” concept – an Iranian traditional sitting area and entryway that separates the inside and outside space.
The design purpose The 13th Sense is to create a beneficial yet face the users with two different spaces. The border between the private and public areas is shaped by a wall extended from the ceiling into a bench. The purpose of this sitting area is for short relaxation time-outs and perhaps small conversations between neighbors. This is the space where the individual faces the decision to which path he or she might take between the private and public sectors of the household.
Repeatedly consuming the traditional private and public space concept, architecture is used to create an area semi-public while intimate with a fireplace at its focus known as “korsi”. In traditional Iranian culture, gathering areas within the household were extremely significant and part of every family residence. For example, “korsi” is a traditional item of furniture in Iranian culture that is a low heated table that gathers around family and friends in an intimate sitting space and a possibility of affectionate conversations. With a modern presentation of this ideology, the designer renews “korsi” giving it a place and purpose in the 21st century.
Furthermore, another practice taken from the traditional architecture is the design of the kitchen. In the past, the kitchen known as “matbakh” was located in a room outside of the house, where it would hold the outdoor and the dirtiness during the food preparations. The designer has renewed the idea of “matbakh” into an inner modern kitchen while giving a current-day appearance. Therefore, the kitchen of this household consists of an inner kitchen where the food is prepared and an open kitchen where the entire household is able to use it regularly.
In a smaller scale, to unify the theme, a strong connection is modeled between the architecture and the furniture. This follows the template of either an extension from the ceiling or the adjacent wall. The design creates the sense of mobility as the architecture walks along with the individual within the household. In conclusion, it not only creates a diverse taste of living, it also conceptualizes the goal.


